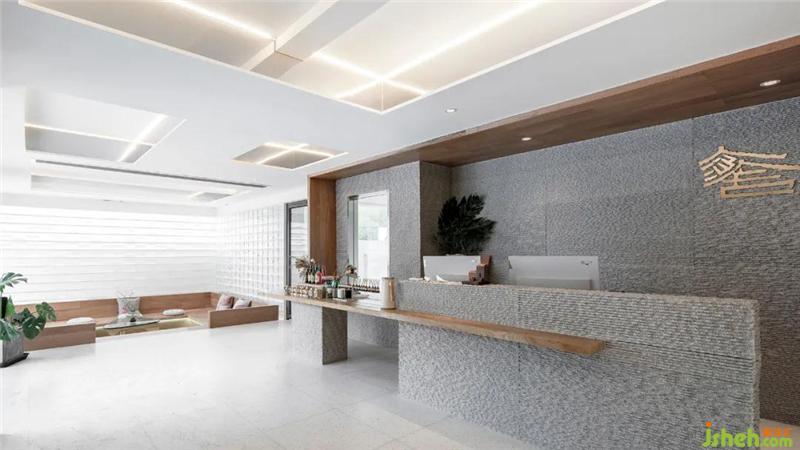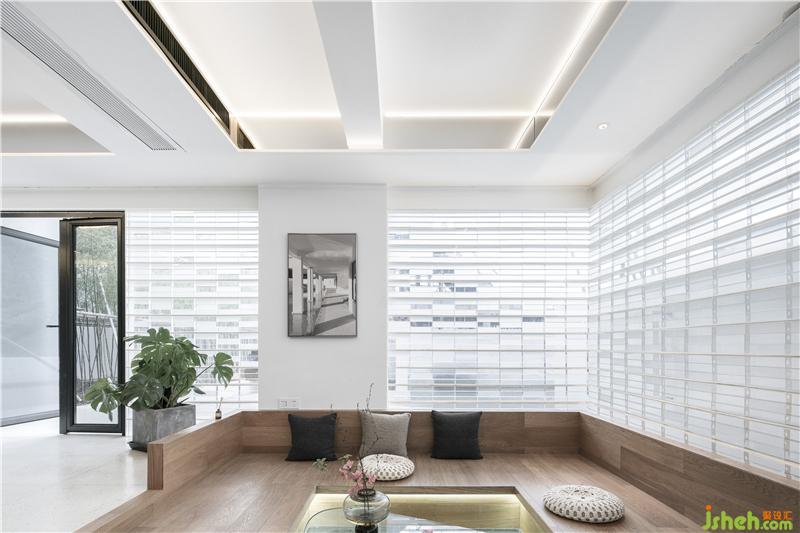项目名称:莫干山原舍 · 怀谷
地点:浙江,德清,莫干山
建成时间:2020.04
业主:德清怀谷酒店管理有限公司
空间设计:CHAO丨巢羽设计事务所
主创设计师:王星、梁飞
空间设计师:王星、梁飞、陈骏、王景、李安城、汤海峰、肖文慧
建筑设计单位:北京原筑景观
主持建筑师:闫明
建筑设计团队:闫明、李瑶、周志威、李皓、马瑞甫、汪佑霖
景观设计单位:北京原筑景观
设计团队:闫明、宋本明、李瑶、马瑞甫、李皓、孟繁鑫
软装设计单位:朱胜萱工作室
设计团队:郑雅婧、黄小倩、方露、张天翼
项目管理:仇银豪、陈竞翱、孙建忠、马联春
施工图设计:钟荣洁、李瑶、王巧燕、李皓
设备:陈璐(设备机电)、王艳芝、高雪梅(结构)、韩苓苓(电气)
建筑面积:2000.m²
材料:木材,白色乳胶漆,水泥肌理漆,玻璃砖,水纹不锈钢
摄影师:Song images建筑摄影 周浪行
原舍 · 怀谷藏于莫干山的山谷中,7栋几何白房子,如此神秘,连同周边起伏绵延的山峦,撩动着人们的好奇心。
Hidden in the valley of moganshan, seven white houses are so mysterious that the rolling hills around them arouse people's curiosity.
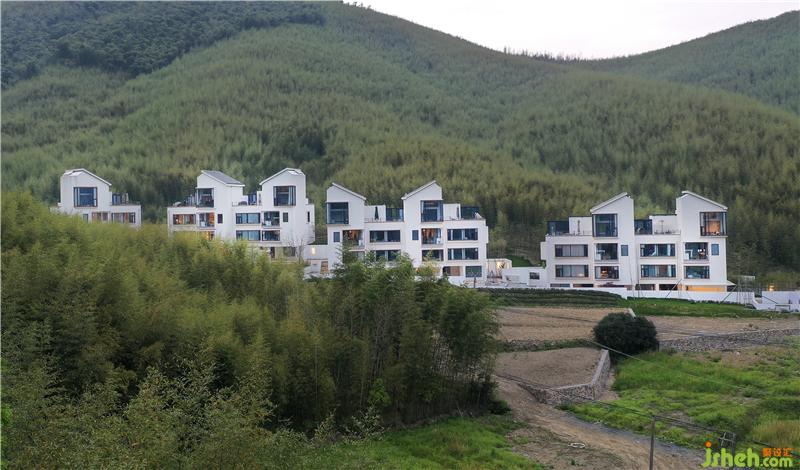
回丨到丨山丨里
Back to the mountains
X-living,是原舍对怀谷项目的一次新尝试与新体验,这里就像一个大的旅居社区,每个房间有自己的主人,他们可能是都市白领、旅行玩家、自由创作者、艺术家等,他们是一群践行自己生活理念的人。湖州民宿设计师试图打破一些传统设计的束缚,对“时间”和“空间”的概念进行了重组与诠释,模糊室内与室外的边界,让自然光在空间里自由创作,让整个建筑一直保持着“永远未完成”的状态,不断探索新的居住模式。
X-living is a new attempt and experience of the huaigu project. It's like a large living community. Each room has its own owner. They may be urban white-collar workers, travel players, free creators, artists, etc. they are a group of people who practice their life philosophy. Designers try to break the shackles of some traditional designs, reorganize and interpret the concepts of "time" and "space", blur the boundary between indoor and outdoor, let the natural light create freely in the space, keep the whole building in the state of "never completed", and constantly explore new living mode.
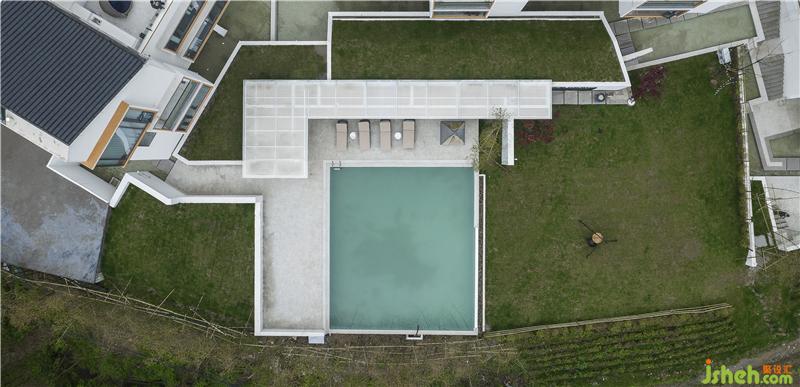
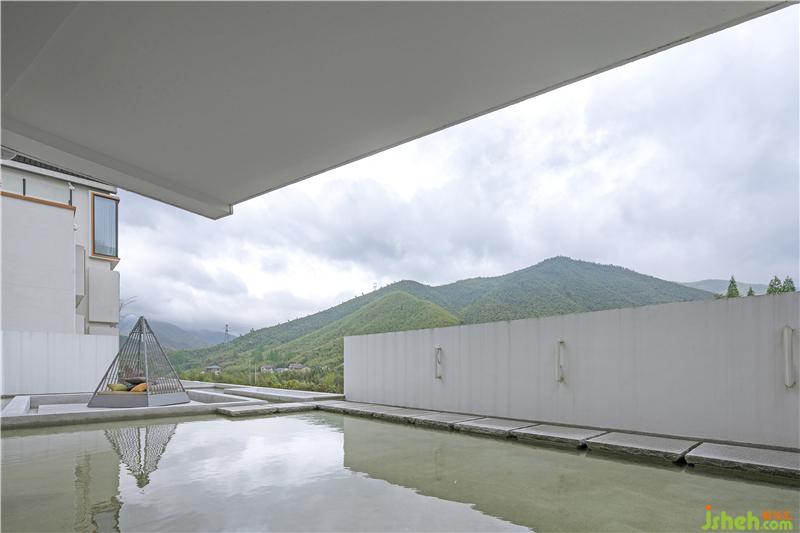
比丨永丨 远丨 多丨 一 丨 天
One more day than forever
初遇怀谷,像闯入另一个时空,它是民宿,也是一座永远进行中的艺术中心。设计师对“时间”的概念进行了重组与诠释,利用光影来感知生活美学湖州民宿设计,人们参与其中,与怀谷相识。从某种意义上来说,怀谷是一次超现实主义的尝试。
When I first met huai gu, I felt like stepping into another time and space. It is a homestay and an art center in progress forever. The designer reorganized and interpreted the concept of "time", using light and shadow to perceive the aesthetics of life, in which people participated and got acquainted with huaigu. In a sense, the valley was a surrealist experiment.
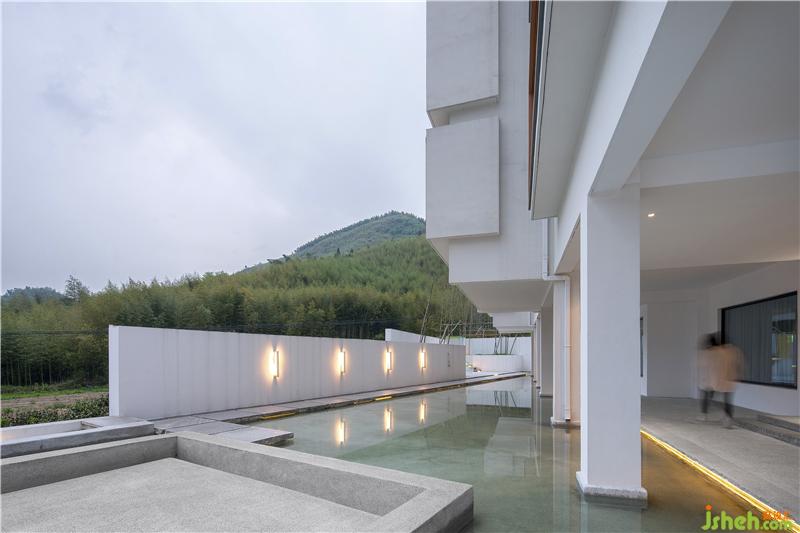
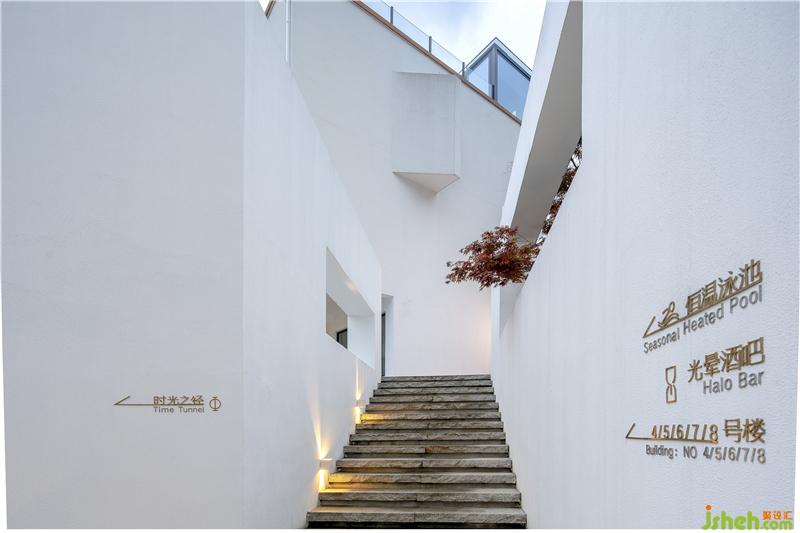
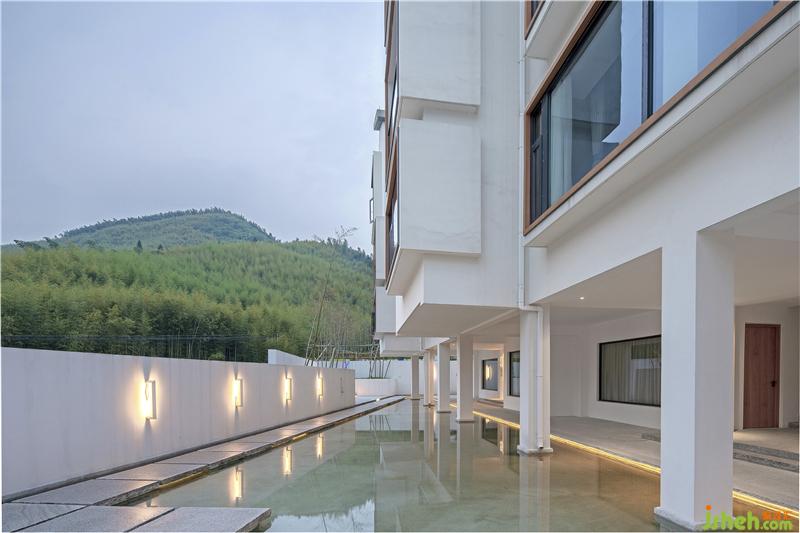
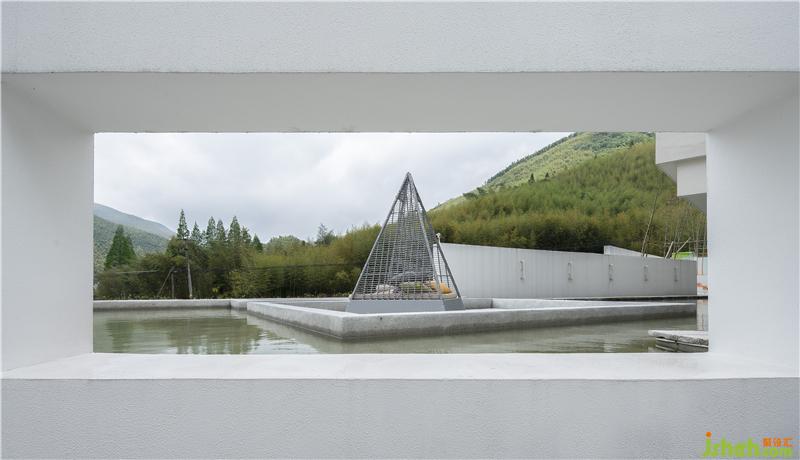
自丨由丨的丨边丨界
Boundary of freedom
设计师一直在试图模糊室内与室外的边界,打破一些传统设计的束缚。走进怀谷,遇见“光盒”,设计师将原本厚实的墙体打破,在材料的选择上更是充满惊喜,通透的玻璃砖代替了实体砖,光穿过玻璃,进入室内,此刻空间的边界被消除,时间被放慢,连同里与外,都渗透着一种温暖且柔软的滤镜。
Designers have been trying to blur the boundaries between interior and exterior, breaking the shackles of some traditional designs. Into the valley of huai, meet a "light box", the designer will be thick wall break originally, on the choice of material is full of surprises, transparent glass brick instead of solid bricks, light through the glass, enter indoor, space boundary is eliminated at the moment, time is slow, together with the inside and outside, is permeated with a warm and soft filter.
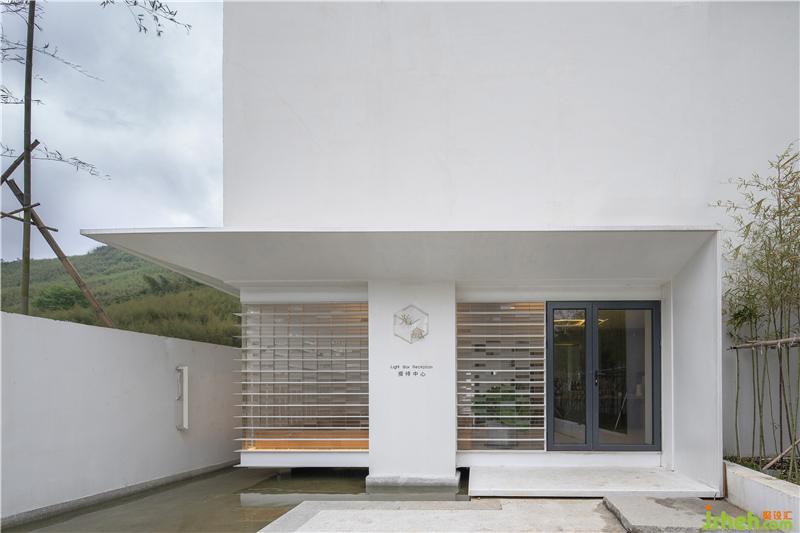
通透的墙让光在空间里自由创作,一直保持着“永远未完成”,同怀谷一样,不断探索X-living.
The transparent wall allows the light to create freely in the space, keeping "never finished". Just like huai valley, it keeps exploring x-living.
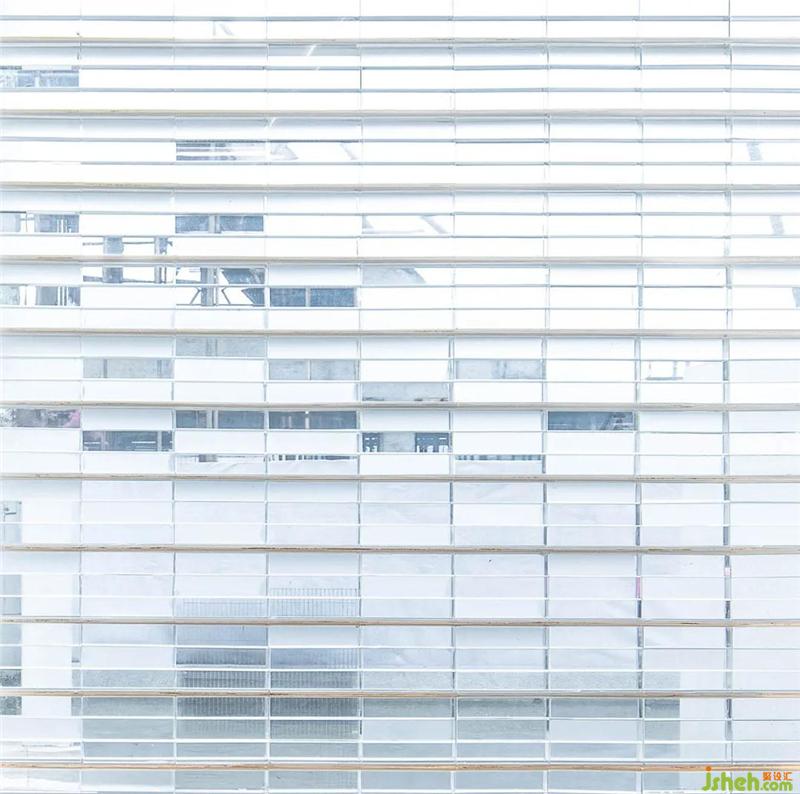
步入室内,厅内的卡座做了下沉处理,底层架空,一条沿着怀谷流淌的水流,高低堆叠,一直流到这里,墙体被取消,水流便获得了自由,湖州民宿设计整个卡座被水系包围,宛如水中的小岛,清幽且在无限地生长,设计师借助自然赋予了空间生命的力量。
Enter indoor, hall of booth did sink processing, the underlying overhead, a water flows along the valley of huai, stack height, have been to here, wall was cancelled, water is free, the booth is surrounded by water, just like the water island, peaceful and grow in the infinitely, designers use nature gives space life force.
