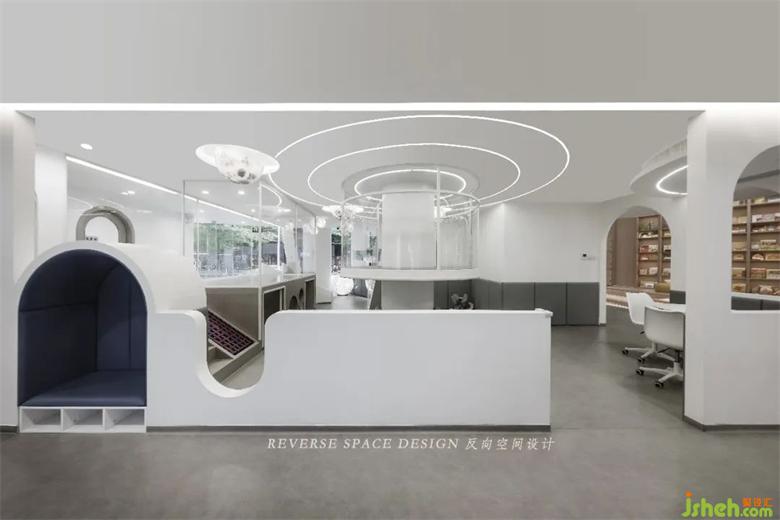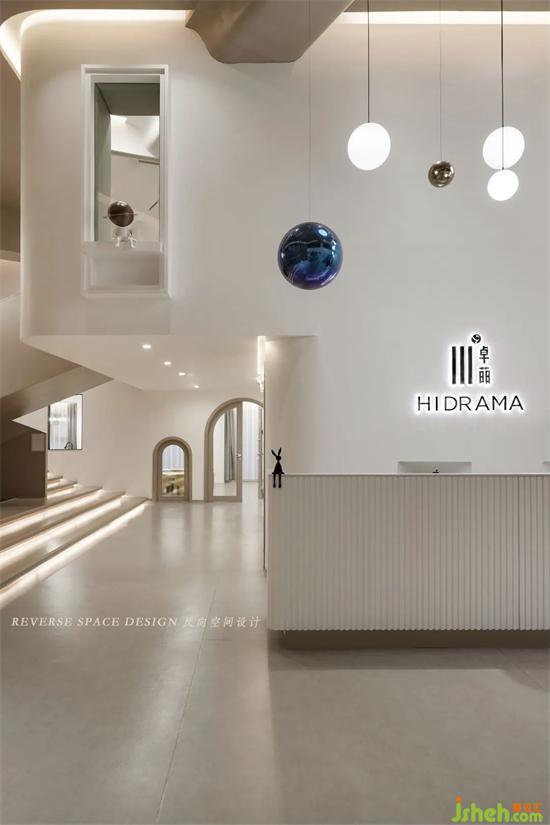
整个大厅接待区整体以白色,木色为基调,空间开阔简洁。托育中心设计师以航天,星球的元素开启,小朋友坐在窗台上遥望星空,一起开始属于你们的探索之旅吧。
The reception area of the whole hall is white and wood color, with open space. Start with space and planet elements. Sit on the windowsill and look at the stars. Let's start your exploration together.
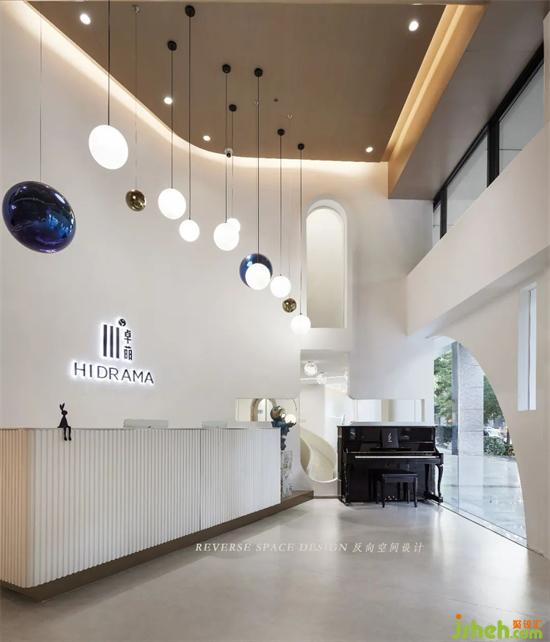
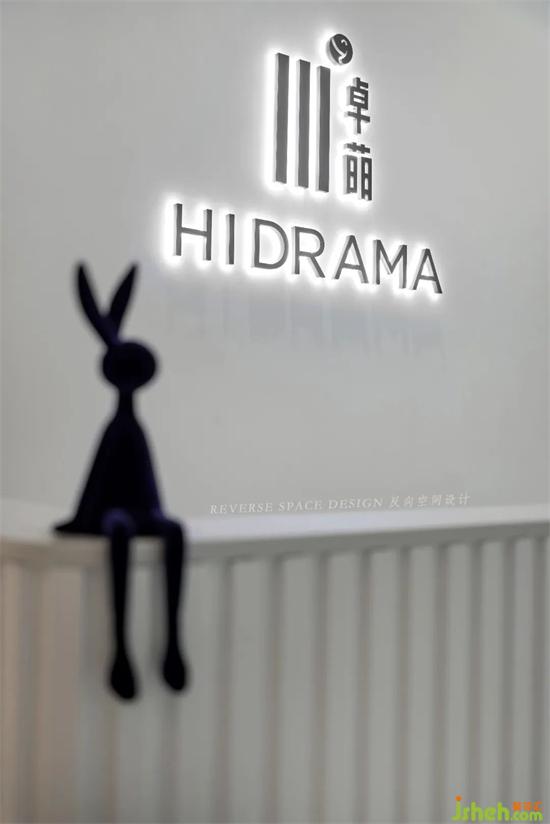
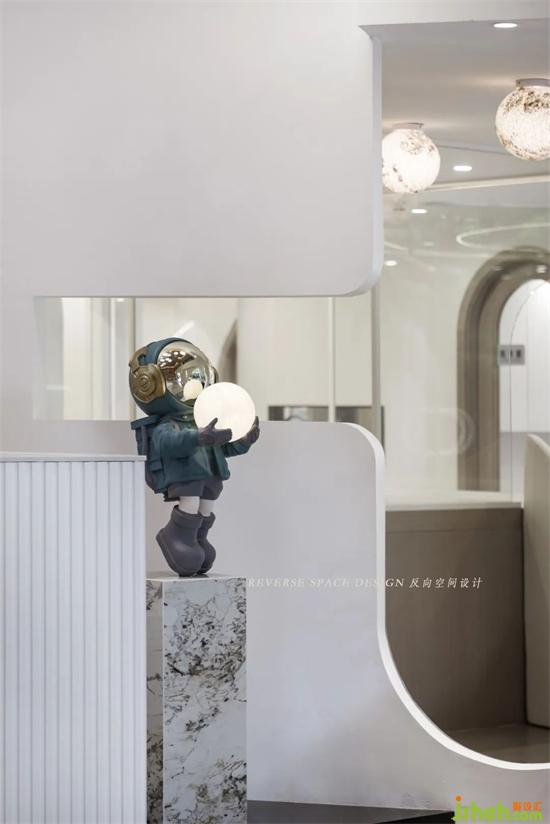
蓝色星球,金色星球,白色球灯,高低错落摆放,宇航员陈设摆件,火箭元素设计,前厅穿插连接一楼的多功能游玩区,托育中心设计让整个空间充满童趣和探索的兴趣。
Blue planet, golden planet, white ball lamp, high and low scattered display, astronaut furnishings, rocket pictographic design, the front hall interspersing with multi-functional play area connected to the first floor, so that the whole space is full of children's fun and exploration interest.
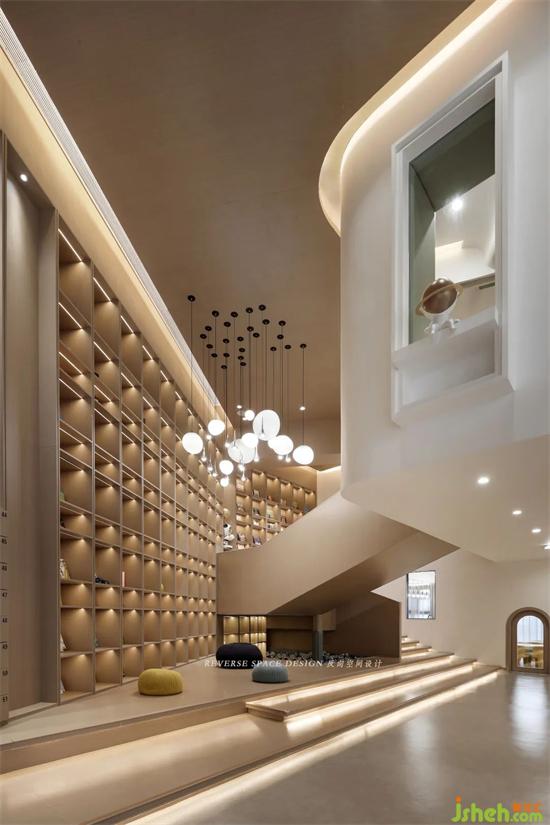
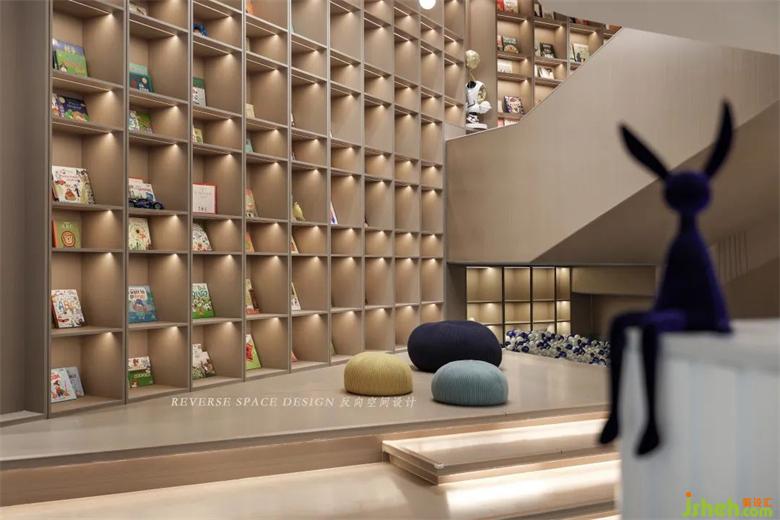
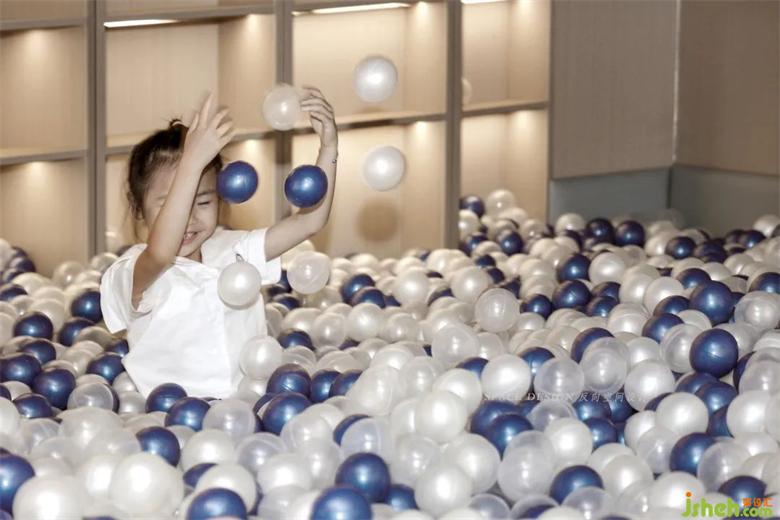
换鞋区,踏步绘本区,楼梯波波球游玩区,整体设计规划,设计了一整面多功能大书柜,视觉震撼,空间感拉满。托育中心设计师让小朋友随时席地而坐,探索阅读。
Shoe changing area, step drawing area, under the stairs bobo ball play area, the overall design planning, the design of a large multi-functional bookcase, visual shock, the sense of space pull full. Let children sit on the floor at any time and explore reading.
——— 游 乐 区
