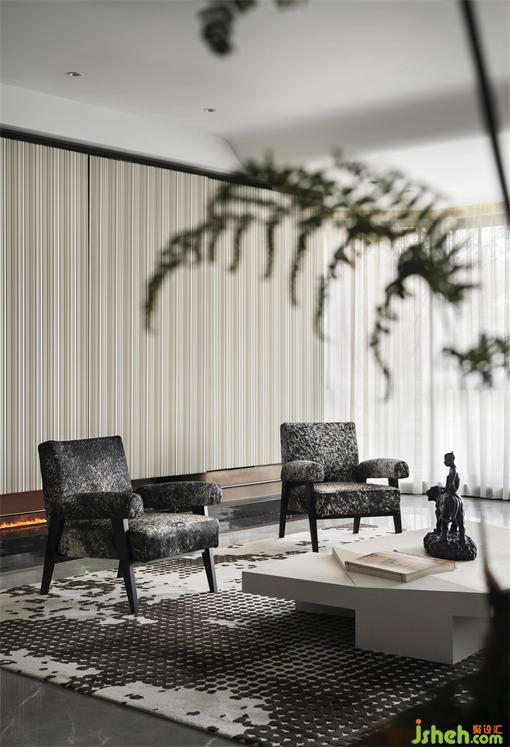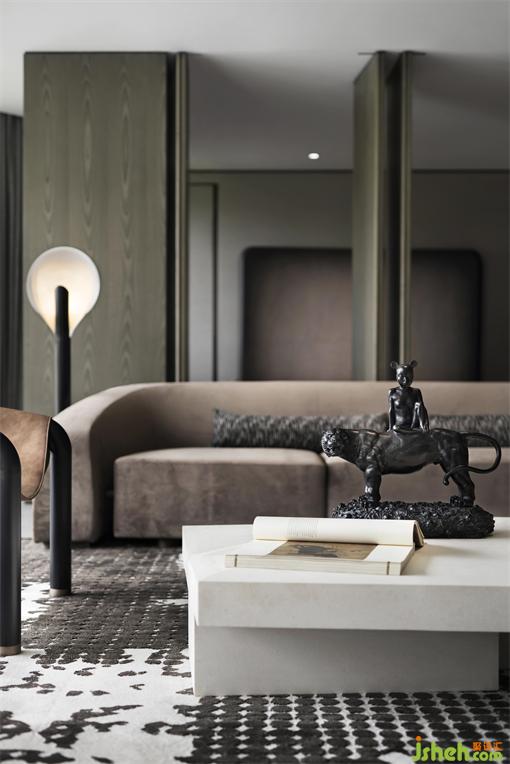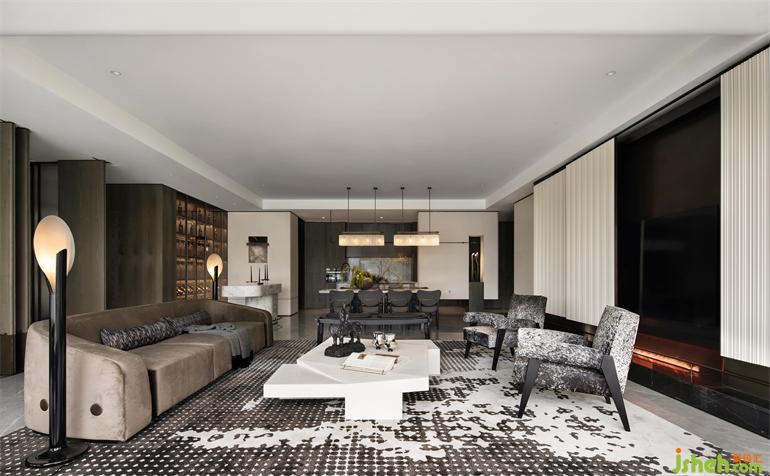项目名称| 麓湖生态城 · 观澜样板房设计
项目地址| 中国 成都
项目面积| 约330m²
项目完成时间| 2022. 02
室内设计| WSD
软装设计| WSD
室内设计团队| 胡兢春、蔡钰鸿、叶弋飞、李明华
软装设计团队| 王珏、朱婷婷、赵焓均、孟佳文
项目业主| 万华投资
业主方团队| 万华集团装饰中心、万华集团同人艺社
空间摄影| 视方摄影 - 翱翔
人与城,此间生活
WSD与万华·麓湖的合作已不止一回,每一次的合作都能碰撞出新的居所理念并引领新的生活方式。万华·麓湖致力打造一个以湖泊生态景观、现代建筑艺术为核心,集先锋多元的生活方式,打造公园城市级人居环境的理想生活之城。WSD一直专注于当代语境下,不断探索并研发更适合当代新贵的居所空间,于他们而言,样板房设计不仅在于提供空间解决方案,更是营造一种Urban Lifestyle的居所方式,与万华·麓湖的理念不谋而合。
WSD and Wide Horizon - Luxelakes have worked together more than once, and each time they have collided to create a new concept of living and lead a new lifestyle. Luxelakes is committed to creating a city of ideal living with the ecological landscape of the lake and modern architectural art as the core, integrating pioneering and diversified lifestyles to create a city-class living environment.
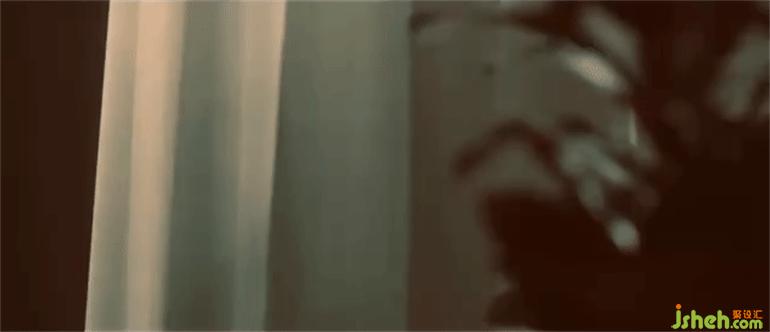
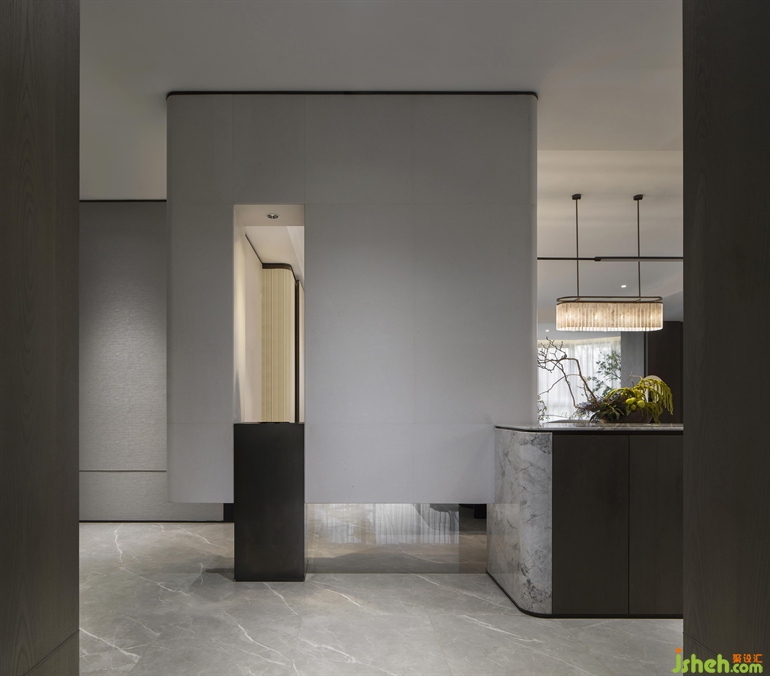
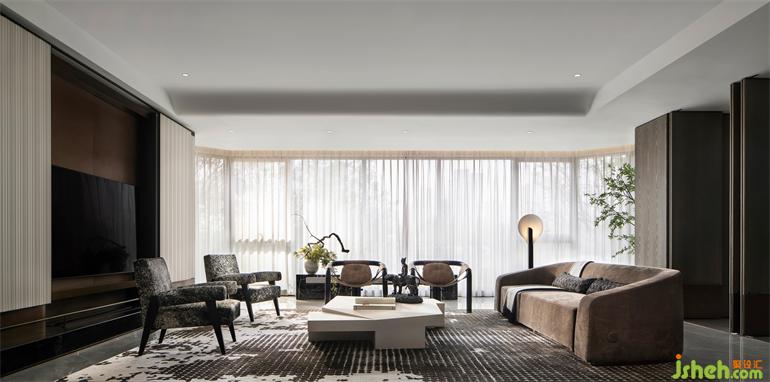
当代新贵们,成长于全球化时代,浸染于多元文化的环境中,他们具备自己的一套价值体系,有更强烈的自我认同感,跳脱了文化身份、不再拘泥于东方还是西方,开始自主思索和探寻,根植于自身成长经历的生活方式。基于此,WSD秉承 "Design for life" 的设计理念,跳脱传统格局和单一的审美定义,样板房设计打造一个既满足功能、品质、身份象征等多重需求,亦能承载个人能量的生活空间。
WSD's design philosophy of "Design for life" is to break away from traditional patterns and single aesthetic definitions to create a living space that meets the multiple needs of function, quality and status symbols, but also carries personal energy.
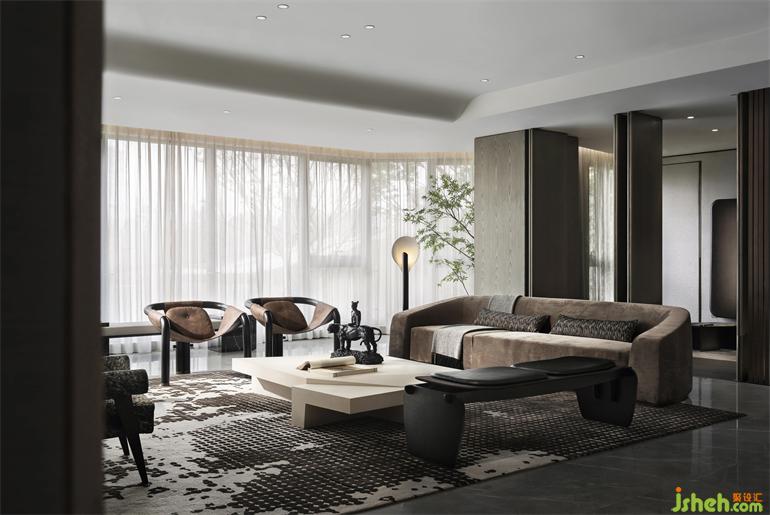
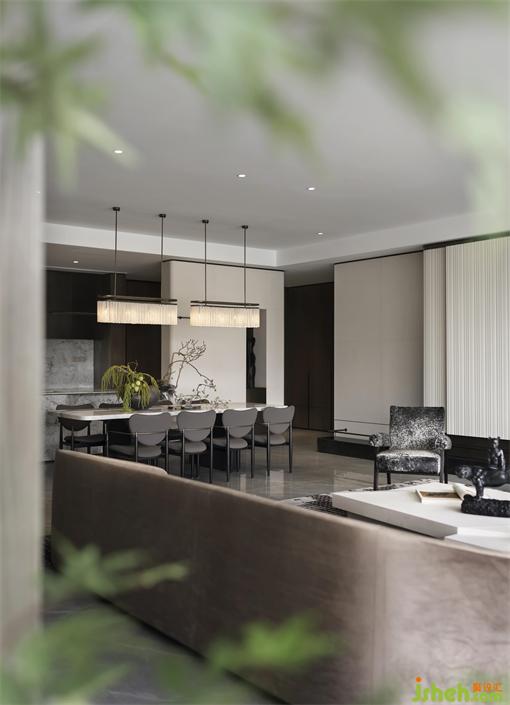

空间
从功能到场所精神
空间的高级感无需靠堆砌来完成,适当的留白是更高阶的呈现。样板房设计为配合大尺度的横向空间,纵向空间摒弃了多余的装饰,以柔美的流线型搭配局部叠级形式,保留整体空间的大气简洁又不失质感美学格调。
To match the large scale of the horizontal space, the vertical space is free from superfluous decoration, with a soft streamlined shape and partial stacking form, retaining the overall space's atmosphere and simplicity without losing the aesthetic tone of texture.
