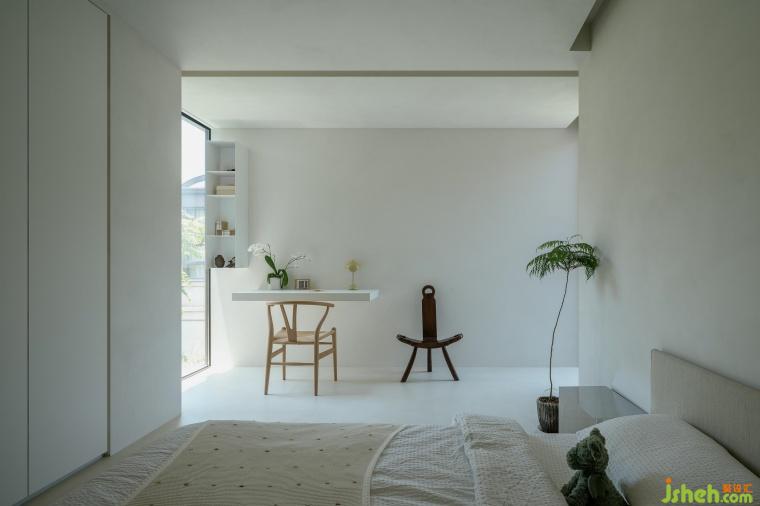16_The space is like a forest with overlapping trees ©Fangfang Tian
16_一层空间有如树丛叠加形成的森林©田方方
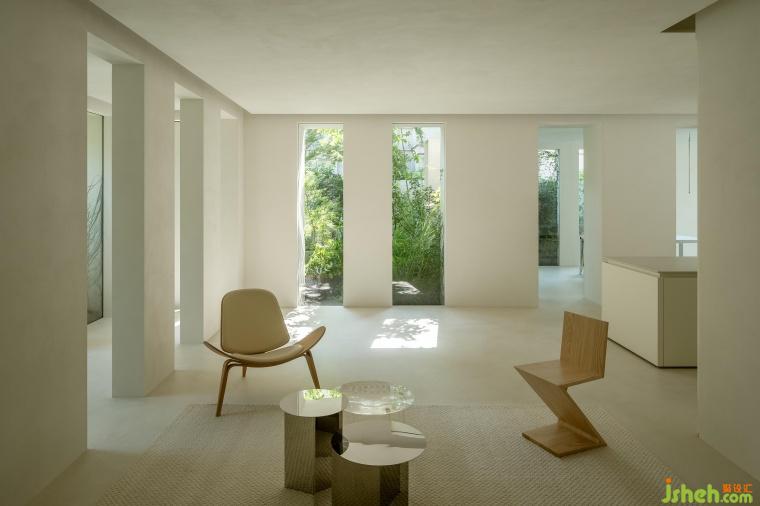
21_The moveable panels show diversity and flexibility in the space ©Fangfang Tian
21_移动式墙板展现空间的多样性和灵活性©田方方
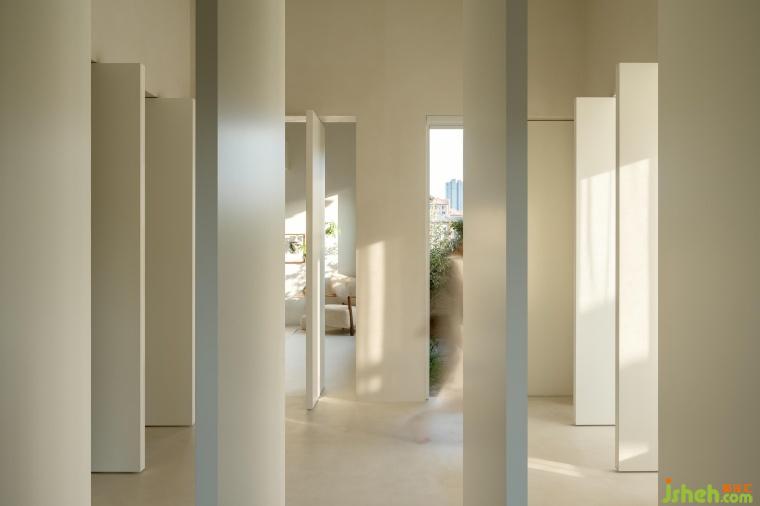
22_The view from the multi-functional hall to the master bedroom ©Fangfang Tian
22_从多功能空间望向主卧室©田方方
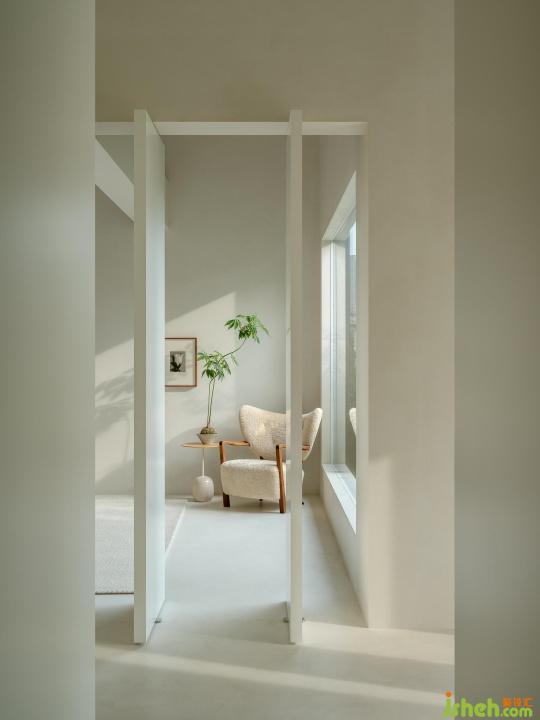
23_The spatial proportions and large structure enhance the spirit of the place ©Fangfang Tian
23_精心营造的空间比例与结构高度强化场所精神©田方方
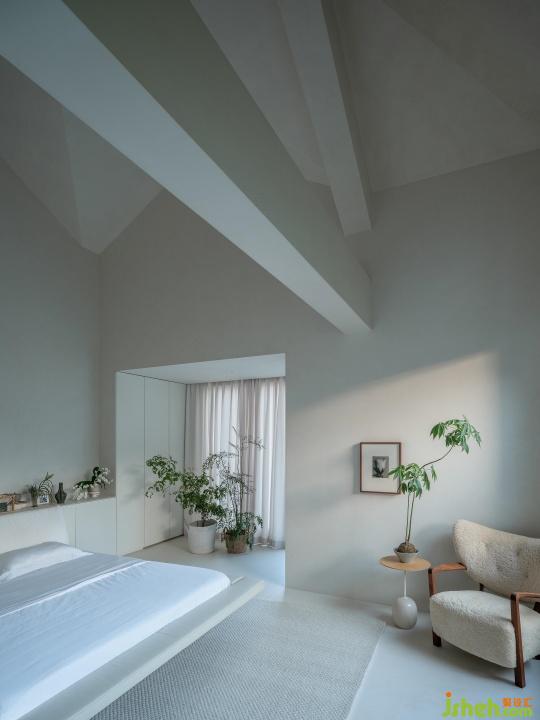
24_Undulating roofs create an impressive emotion ©Fangfang Tian
24_起伏屋面创造丰富的空间体验©田方方
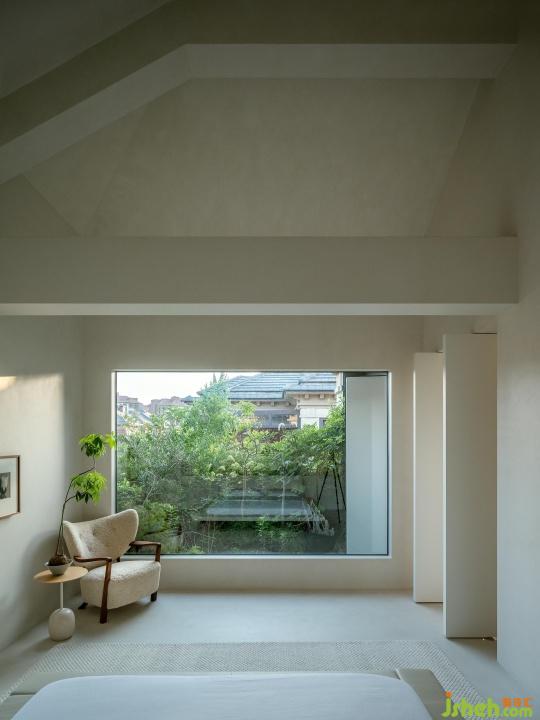
在整体建筑外观,建筑被隐藏于自然景观之中,塑造出一种如同“山峰”般的朦胧的体态。在建筑首层立面处,别墅设计以序列的壳形成连续的框景,这些壳不仅延续室内空间至室外,也强化建筑外部与内部的关系,有如中国传统园林的意境,替室内带来丰富的光影效果,并遮挡过多的西晒阳光。在入口前厅处,大量的孔洞替空间创造出一种模糊感,带来更加自由且流动的视觉效果,而重叠交互的墙与孔,有如树丛叠加形成的森林,提供和谐生动的虚实空间关系。在一层客厅与餐厅处,具有韵律感的墙面带有指引性,在空间转换之处提供适当的空灵,不仅作为调停两个空间的介面,并强化人对于空间的感知与情绪。
The building is hidden in the natural landscape, creating a hazy shape like a "peak." On the building's facade, the design uses a sequence of shells to frame the continuous view. These shells strengthen the relationship between the interior and exterior, just like the traditional Chinese gardens, creating rich light and shadow effects and blocking excessive western sunlight for indoor spaces. In the foyer, a large number of holes create a sense of ambiguity, giving the spaces a free and flowing visual effect. The overlapping holes are like a forest with overlapping trees, providing a harmonious and vivid atmosphere. In the living and dining spaces, the rhythmic walls provide an axis and void at the transition space, mediating the two spaces while also enhancing people's perceptions and emotions.
30_The restroom space has an infinity of senses ©Fangfang Tian
30_卫浴展现空间的无限宁静感©田方方
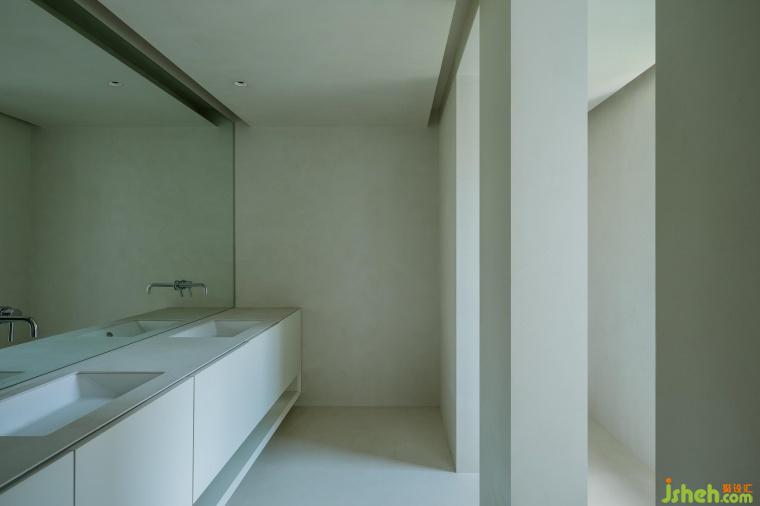
31_Moveable panels allow natural elements to pass through the building ©Fangfang Tian
31_移动式墙板让自然元素在建筑中流动©田方方
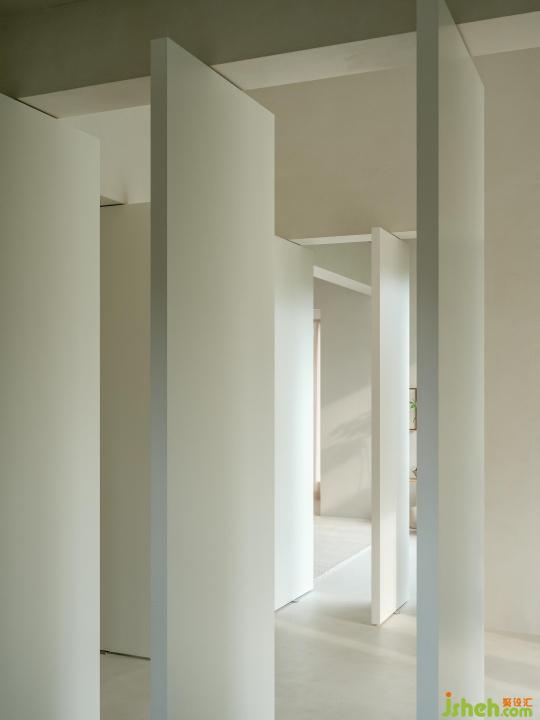
32_The bedroom with moveable curtains filters the sunlight ©Fangfang Tian
32_移动式窗帘替卧室过滤掉多馀日光©田方方
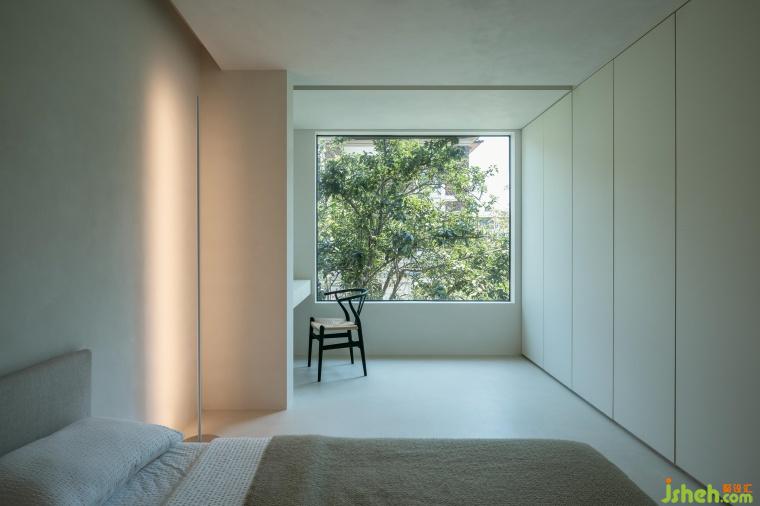
33_Nearly a hundred holes for capturing different forest views ©Fangfang Tian
33_近百个孔洞替建筑捕捉多样的自然景观©田方方
