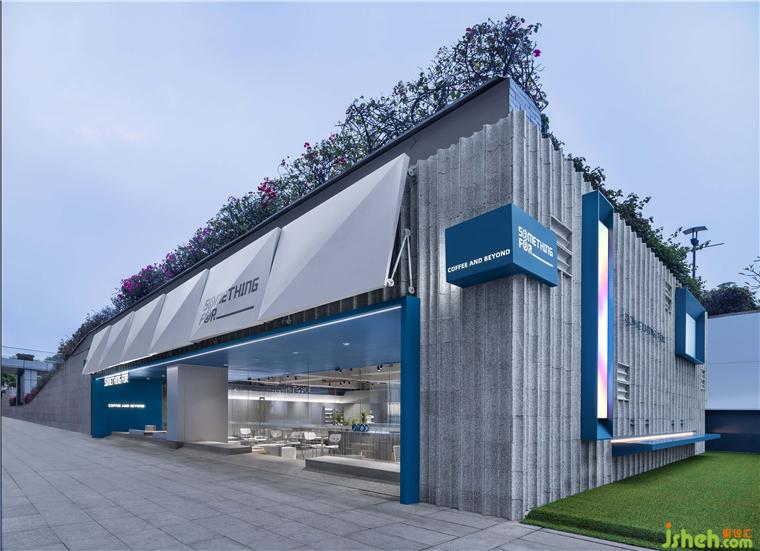项目名称:Something For-深圳益田假日广场咖啡厅设计
主创设计:梁宁森、杨振钰
项目管理:吴岫微
设计团队:李卷儿、古耸宇
项目地址:深圳市南山区益田假日广场一层街区
面积:160㎡
主材:火烧面芝麻白花岗岩,瓷砖,木纹贴膜,喷砂不锈钢
业主:Something For
翻译:柯清雅
摄影:聂晓聪
Something for Breath:unleashing the vitality of the place
释放场所活力
Something for 咖啡,深圳

挑战:独特的项目条件
01. Challenge: unique project conditions
咖啡厅设计项目委托方是创始于澳洲的咖啡品牌“SOMETHING FOR”。该项目位于深圳市区一个商业综合体的半下沉的街区空间,其顶部是商业停车场出入通道,咖啡厅设计室内的地面高度大大低于室外地面,入口处的高度仅2米高,场地的层高与光线的限制带来更多压迫感——独特的空间形态给予项目极大的挑战与突破点。
The project was commissioned by SOMETHING FOR, a coffee brand founded in Australia. It locates in a semi-inground block in a commercial complex in Shenzhen downtown, the top level of which is a commercial parking access. The indoor ground level is much lower than the outdoor ground level, and the entrance is only 2 meters high. The height of the site and the limitation of light bring make its feel oppressive – the unique spatial form is both a great challenge and a breakthrough of the project.

咖啡厅设计项目现场:低矮的天花和顶部杂乱的机电设备带来压抑感,空间中另有一处低矮的横梁导致该处层高仅勉强达到两米。
Project site: The low ceiling and the cluttered mechanical and electrical equipment bring the sense of oppression. And because of the low beam, the floor height barely reach two meters.

咖啡厅设计项目位于车道下方的下沉空间
The project is located in the sunken space under the driveway.
回应:释放场所的活力
02. Response: unleashing the vitality of the place
MOC并未在项目一开始就切入技术性的策略去规避空间的缺陷,咖啡厅设计而是希望为人们构筑一个能回避现阶段大量严肃消息,自由呼吸的惬意场域。
Instead of using technical strategies to avoid the site defects, MOC starts with the intention to build a pleasant and stress-free place that allows people to escape from the massive amounts of serious information currently, and breathe freely.

定制可翻转雨棚
Custom convertible canopy
咖啡厅设计结合场地条件,大刀阔斧地将下沉的室内边界后退,将内部空间的一部分让渡给公众,结合“城市庭院”作为场所氛围打造,为街区提供更友好的户外休闲空间。原为停车道路的侧面护栏被可伸缩的雨棚覆盖,为户外空间提供遮护的同时强化了庭院的感受。
当有意识的空间规划被实现之后,咖啡厅设计原有的场地限制也被活化,释放出更多的可能性。
Given to the site conditions, the inground interior boundary is boldly set back and part of the interior is designed as the public area, in order to create the atmosphere of an “urban courtyard” and provide a friendly outdoor recreational spacein the neighborhood. The side railings of the driveway are covered by retractable awnings, providing shelter for the outdoor space while reinforcing the impression of a courtyard.
Once the perceived spatial planningcomes to life, the original site constraints are revitalized, unleashing more possibilities.


从街区看向下沉庭院
View of the sunken courtyard from the block.
让出庭院区后,项目整体有序地被分为外、中、内三区。外区趣致,咖啡厅设计让出的面积形成的阶梯式庭院式休闲区弱化了层高带来的落差,让顾客享受户外惬意。中区中正,透亮的玻璃立面模糊区域边界,却从物理空间上提供最大限度的舒适座位;内区务实,以吊楣遮挡主梁为界,用作吧台、烘培间及仓库等操作空间。
With the courtyard area, the project is orderly divided into three zones: outer, central and inner. The outer zone is exquisitely designed into a leisure area with a stepped courtyard style, which weakens the difference in floor height and allows customers to enjoy the outdoor comfort. The central area is foursquare with a translucent glass façade that blurs the boundaries of the area, while provides maximum comfortable seating. The inner zone is functional with the main beam as the boundary, and is used as the bar, coffee roaster and storage space.

平面图,Floorplan

咖啡厅设计阶梯式的内庭院形成了室内外的过渡空间
The stepped inner courtyard is the transition between the interior and exterior.

咖啡厅设计透明玻璃模糊了边界,室内以矮墙围合出不同的座位区
The transparent glass blurs the boundaries and the interior is enclosed by low walls to create different seating areas.