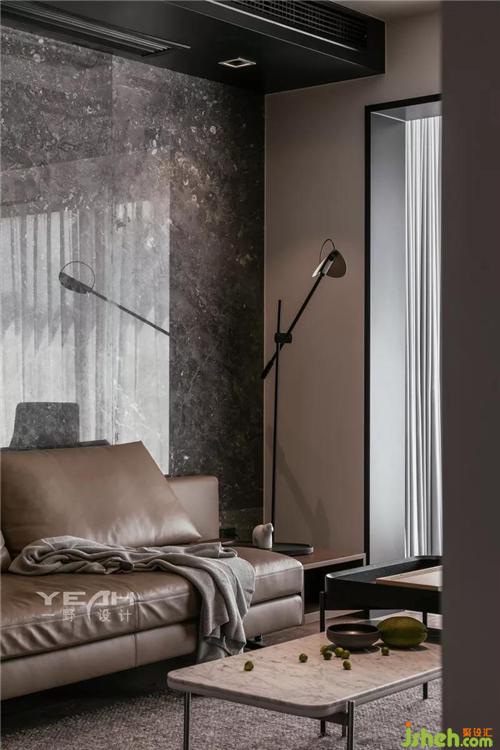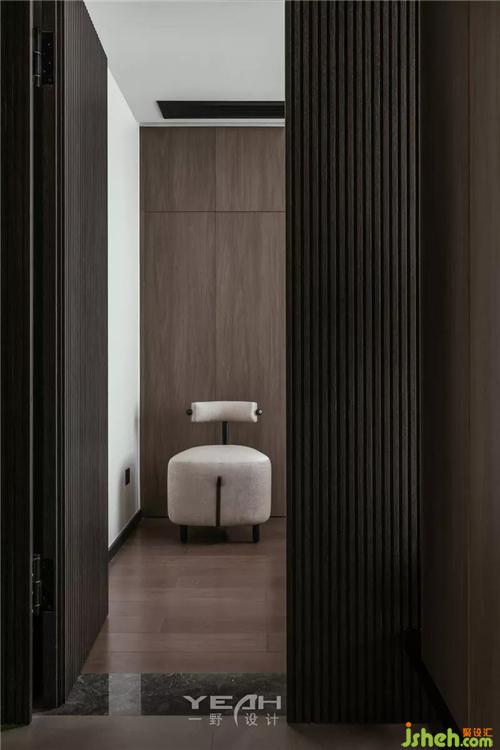


厨房采用细黑框玻璃门,保留了光线的穿透性,移至两侧还可以在开放和封闭式之间自由切换。
The kitchen adopts thin black frame glass doors, which retain the penetration of light, and can be moved to both sides to switch freely between open and closed.


空间冷暖色系的木质温润相撞,室内设计师让内部表情更为生动。
The warm and cold woods in the space collide with each other, making the internal expression more vivid.



把朝南的一个房间打开做成书房,让光线更好的与空间的气韵相流通。
Open a south-facing room into a study room, allowing the light to better circulate with the atmosphere of the space.


主卧和内卫采用灰色系,通过材质的运用与结合,室内设计师从触觉的舒适来提升空间的温馨感,让空间更有温度。
The master bedroom and the inner bathroom are in gray color. Through the use and combination of materials, the warm feeling of the space is improved from the tactile comfort, and the space is more warm.

更多室内设计师资讯请关注聚设汇装修平台:
