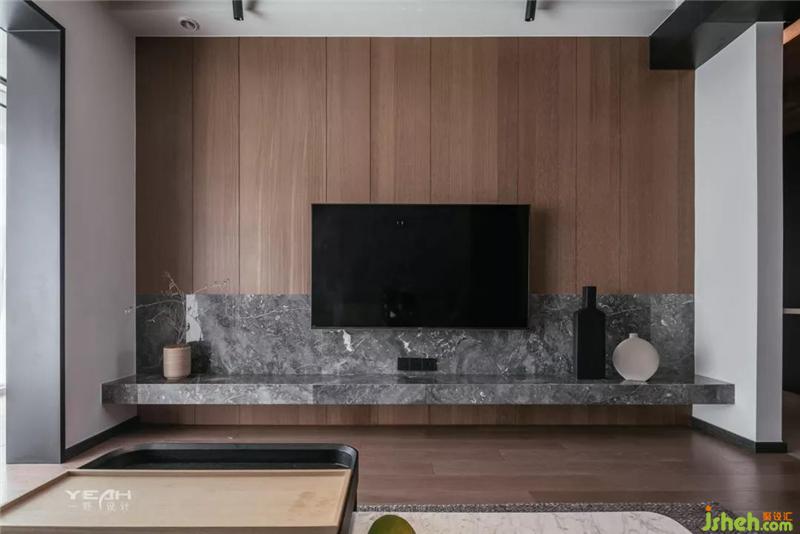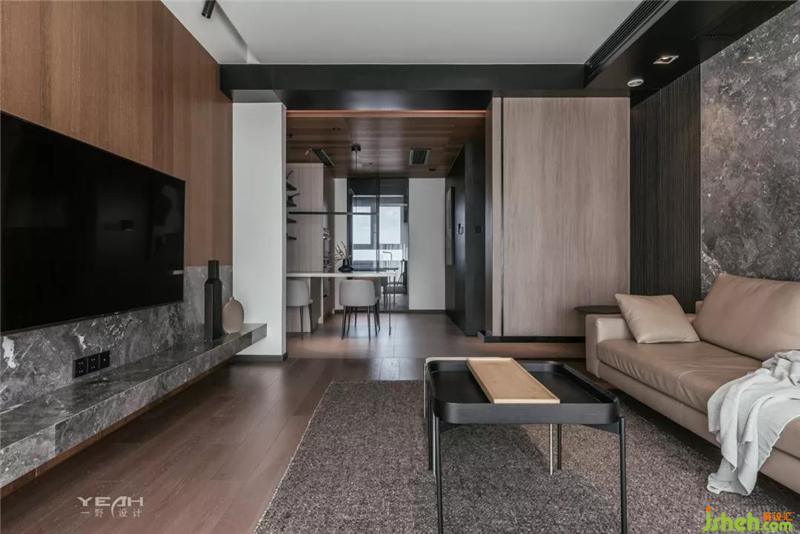Project Name | 项目名称
拾
Location | 项目地址
江苏省 苏州市 吴中区
Area | 项目面积
140㎡
Design Company | 设计公司
一野设计事务所
Start time |开始时间
2019.02
Completion Time| 完工时间
2019.09
Photography | 摄影
晟苏建筑摄影
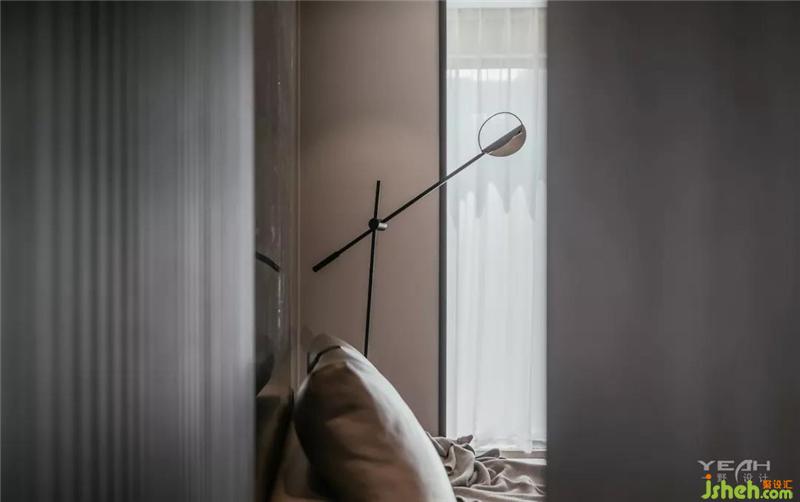
你可以携带家的气质
You can carry the temperament of home
「 关于空间的改造 」
About the transformation of space
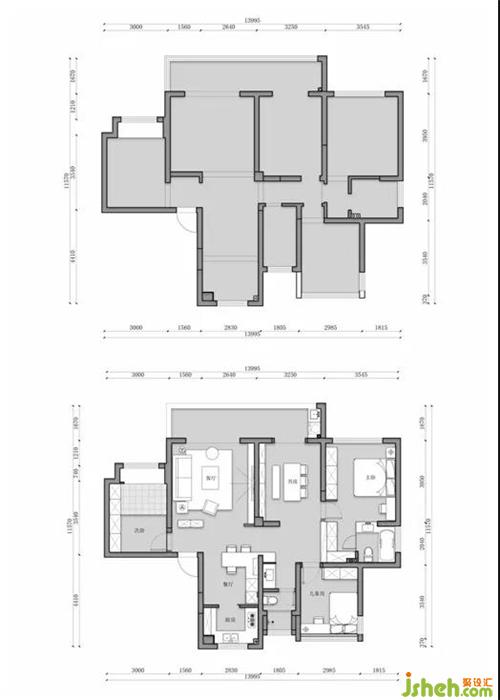
原建筑结构承重墙比较多,厨房、餐厅空间框限,进门玄关一面墙体显得略堵,室内设计师拆除入户玄关原有墙体,取而代之的是悬吊下挂的鞋柜,和顶面木饰面的结合,即连接了空间,又解决了入户的收纳功能,鞋柜的不落地让光线穿透到入户,增加了空间的趣味性。
There are many load-bearing walls in the original building structure, and the space of the kitchen and dining room is limited. The wall of the entrance hall appears to be slightly blocked. The original wall of the entrance hall is removed and replaced by a suspended shoe cabinet and a wooden top surface. The combination of the two not only connects the space, but also solves the storage function of the home. The shoe cabinet does not fall to let the light penetrate into the home, which increases the interest of the space
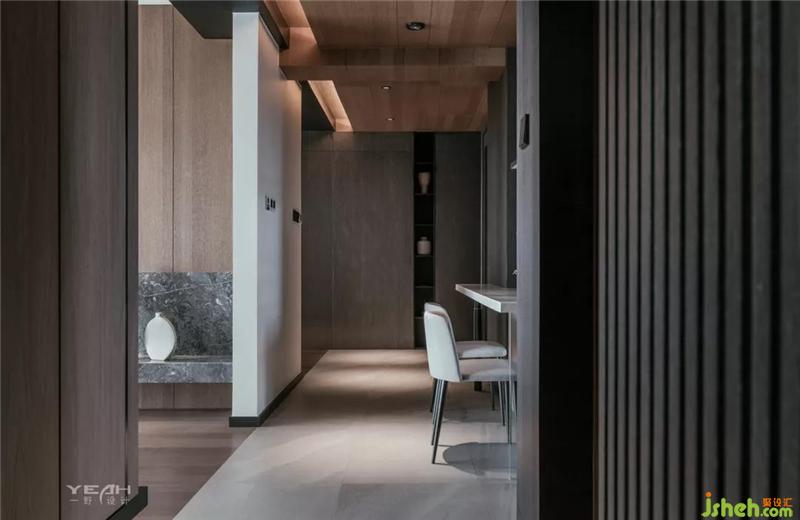

敲掉过道非承重墙,借用过道的空间,来增大餐厅的空间,弱化原有狭长过道,餐厅的西厨储物柜一并桌面延长至过道,延展空间效果
Knock off the non-load-bearing wall of the aisle, and borrow the space of the aisle to increase the space of the restaurant and weaken the original long and narrow aisle. The western kitchen storage cabinets of the restaurant are extended to the aisle with the table top to extend the space effect.

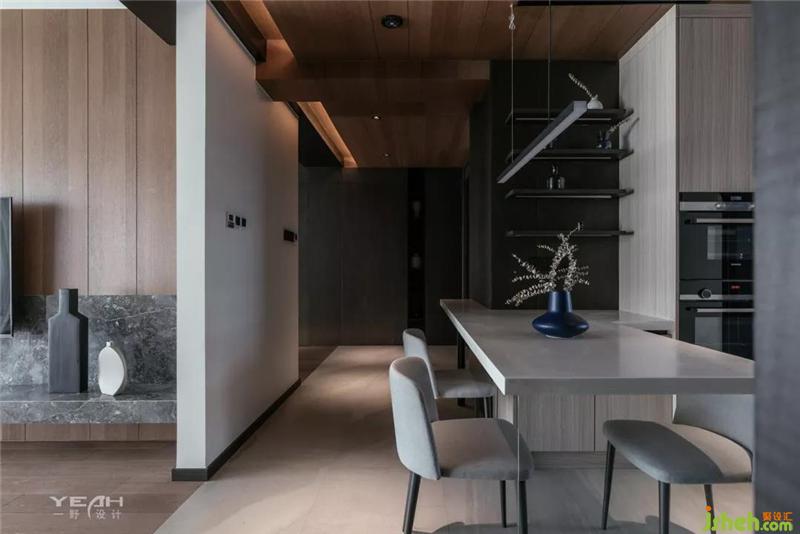
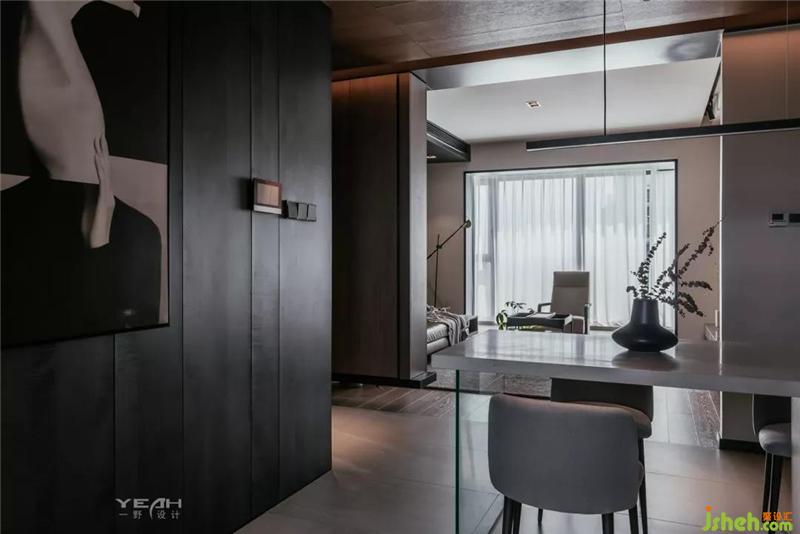
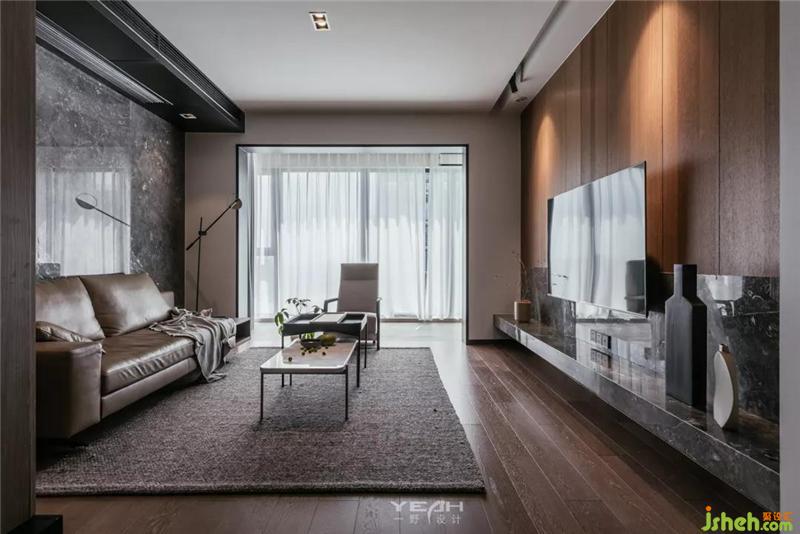
客厅是公共空间的重心,开放、流动、糅合充足的采光,室内设计师落地玻璃的阳台正对面一片湖景,当清风舒缓吹拂,水面不起一丝波澜,时光很慢,岁月很美。
The living room is the center of the public space. It is open, flowing, and full of light. The floor-to-ceiling glass balcony is directly opposite to the lake view. When the breeze is soothing, the water can't be a ripple, time is slow, and the years are beautiful.

