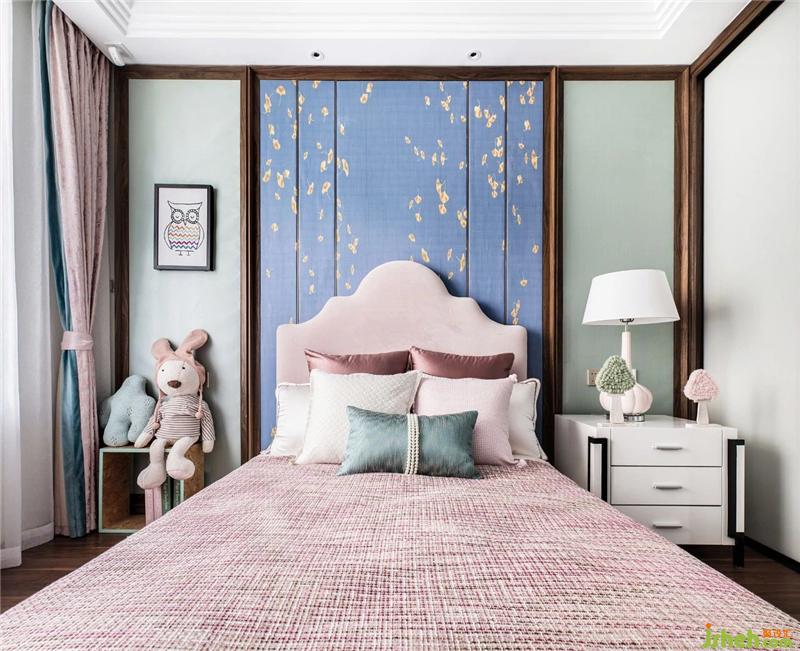

144㎡户型
客餐厅
新中式做为整体的风格走向,空间点缀几片浅绿色,餐厅背景墙装饰花,娓娓道来东方独有的气韵。空间的线条以方方正正居多。采光,落地窗与吊顶暗藏灯带的完美结合,纯粹的白作为空间主色出现,佐以中式家具,烘托出一种文雅与风度,淡雅而静谧。
The new Chinese style is the overall style trend, the space is dotted with a few pieces of light green, the restaurant wall decoration flowers, and the unique charm of the East. The lines of space are mostly square. The perfect combination of lighting, floor-to-ceiling windows and hidden ceiling lights, pure white as the main color of the space, accompanied by Chinese furniture, to create a style and grace, elegant and quiet.

室内设计师


卧室
卧室在细节之处提炼中式元素并加以简化和丰富,木质背景墙配以中式壁纸作画,线条让空间变得更为沉稳素雅,用空间的语言来表达文化内涵,塑造出非同一般的视觉张力。
The bedroom refines the Chinese elements in the details and simplifies and enriches them. The wooden background wall is decorated with Chinese wallpapers. The lines make the space more stable and elegant. The language language is used to express the cultural connotation and create an extraordinary visual tension.

室内设计师

