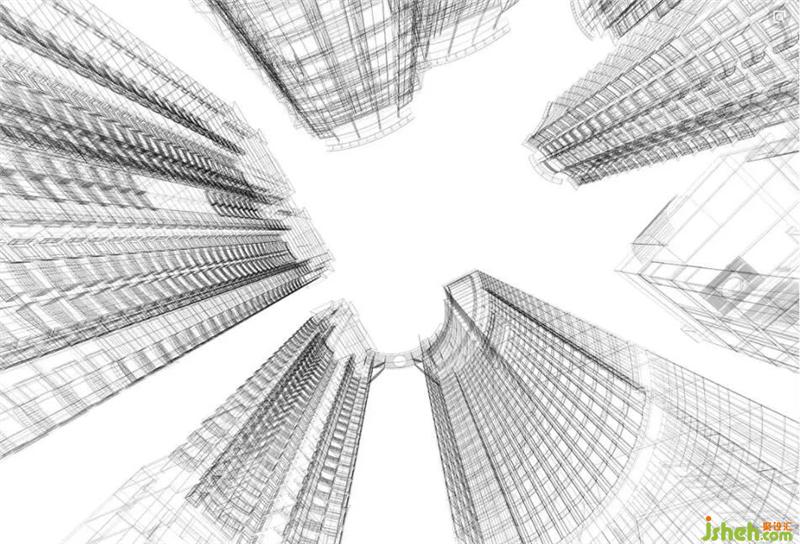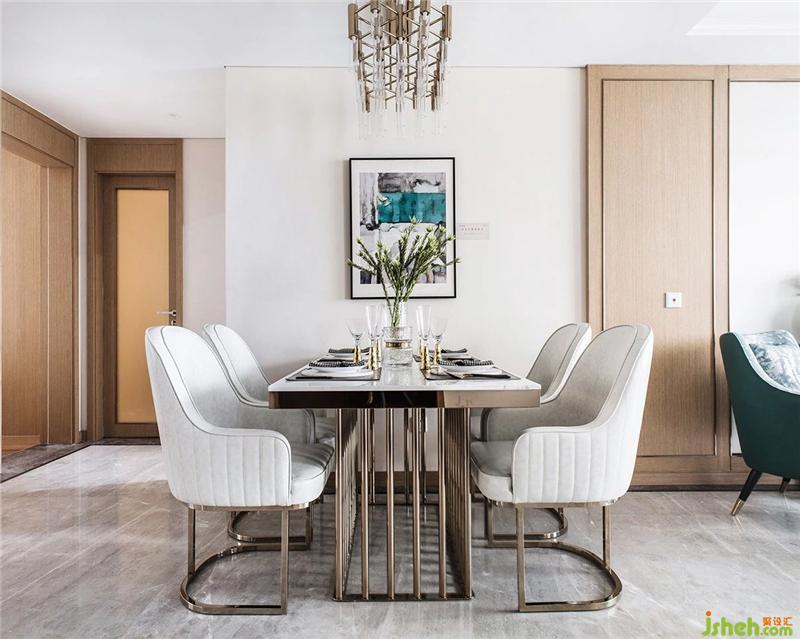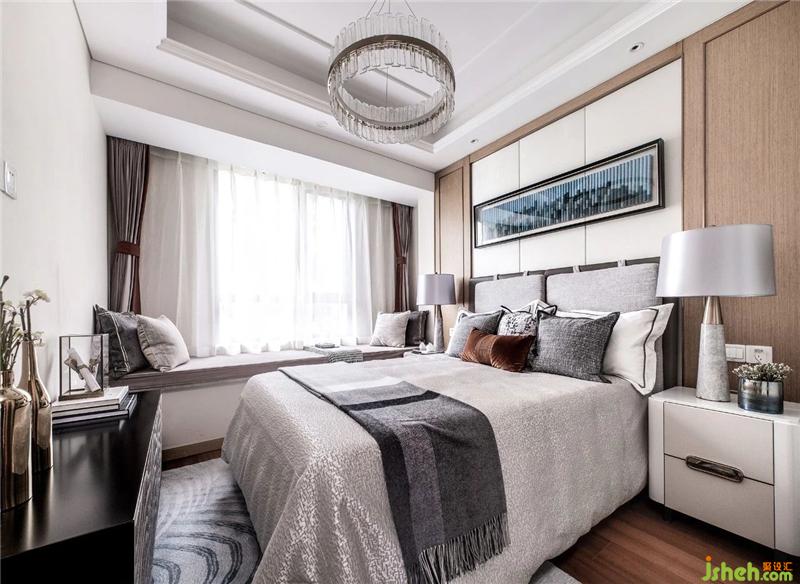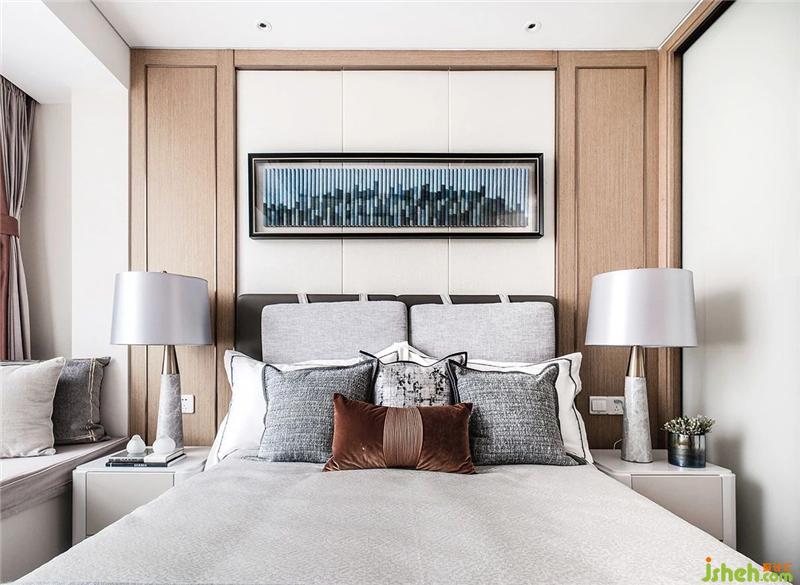项目名称:弘阳苏州甪源硬装项目样板间
Project Name: Hongyang Suzhou Wuyuan Hardcover Project Model Room
项目地址:江苏 苏州
Project Address: Jiangsu Suzhou
开发商:弘阳集团
Developer: Hongyang Group
项目面积:115㎡、144㎡
Project area: 115㎡、144㎡
硬装设计:树美设计 国内中心
Hardcover Design: Sumay Design Domestic Center
完工时间:2018年5月
Completion time: May 2018
写在前面:
满足了物质需求之后对于精神文明的探索,是对生活与自我的进一步觉醒与认知。每每触及,都会收获诸多感悟!
Written in front:
The exploration of spiritual civilization after satisfying the material needs is a further awakening and cognition of life and self. Every time I touch it, I will gain a lot of insights!

弘阳甪源区域得天独厚,内部也以高标准打造,甪源项目的公开或将开启甪直板块的新篇章,结束甪直缺乏人文历史的高端豪宅历史。
The Hongyang Wuyuan area is uniquely endowed with high standards. The publicity of the Wuyuan project will open a new chapter in the straight sector, ending the history of high-end luxury homes that lack human history.
115㎡户型
客餐厅
客餐厅相连,保证了空间动线的流畅。整体空间以墙壁白色调为主,配以客厅背景墙浅棕色木饰面,线条简洁明了。餐厅舍去了不必要的多余之物,让用餐环境回归到人与人之间的情感交流上。
The guest restaurant is connected to ensure the smooth movement of the space. The overall space is dominated by white walls and with a light brown wood finish on the living room wall. The lines are simple and clear. The restaurant has left unnecessary unnecessary things to return the dining environment to the emotional exchange between people.


简单一点、平淡一点,理性一点,发现生活中的美好……餐厅处简洁,一面留白墙、一副挂画、一盆绿植,将美观与实用性完美结合。
Simple, flat, rational, and discover the beauty of life... The restaurant is simple, with a white wall, a hanging picture, and a pot of green plants, combining beauty and practicality.

书房
自然低调的木色、黑色与金色,无不述说着现代美学的高雅与宁静,这不仅仅是单一的休憩场所,更是一场艺术与文化的寻根之旅。
Naturally low-key wood, black and gold, all mention the elegance and tranquility of modern aesthetics. This is not only a single place to rest, but also a journey of roots in art and culture.


卧室
主卧整体空间其实不算大,宽敞的飘窗与床头背景墙衔接的恰到好处,由于采用垂直的木饰面背景墙对称设计,即使天花采用吊顶及石膏线造型,空间也不会显得拥挤。
The overall space of the master bedroom is actually not large. The spacious bay window and the bedside wall are just right. Because of the vertical wood veneer background wall symmetrical design, even if the ceiling is ceiling and plaster line, the space will not be crowded.

