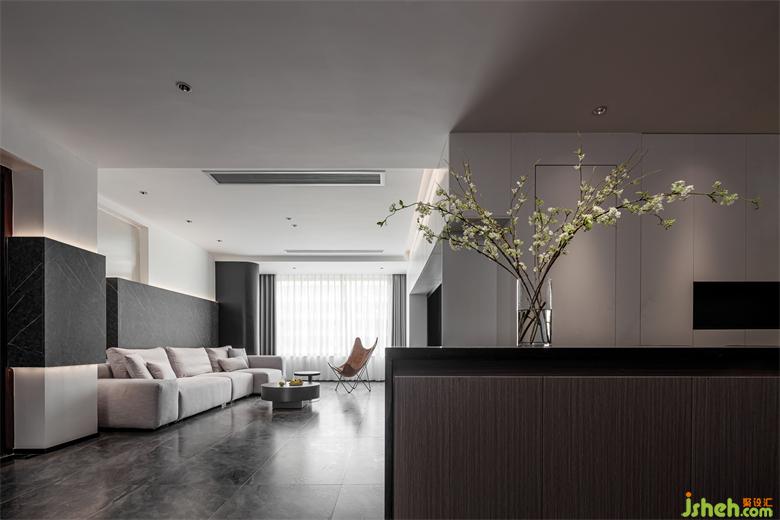
吊柜与阳台储物柜融共同构成了一体式多功能储物空间,地台的设计清除了卫生死角。无主灯设计既是光源的发散,又保持了空间的简洁,配以灯带设计,家装设计让整个客厅三维立体感十足。
The hanging cabinet and balcony storage cabinet together form an integrated multi-functional storage space, and the design of the platform eliminates the sanitary dead corner. The main light design is not only the divergence of the light source, but also maintains the simplicity of the space. Coupled with the light belt design, it makes the whole living room full of three-dimensional feeling.
餐厅
—
Restaurant room

整屋最大的改动在餐厅区域,原有户型狭长昏暗,三个门洞让空间割裂感很强。家装设计经过结构调整,整个餐厅达到了明亮开阔的效果。
The biggest change of the whole house is in the restaurant area. The original house type is narrow and dark, and the three door openings make the space feel very fragmented. After structural adjustment, the whole restaurant has achieved a bright and open effect.


选择用隐形门弱化次卧与卫生间的存在感,增强了餐厅的纵身,同时解决了空间上的断层,家装设计传达出一种大气有格调的视觉效果。
The invisible door is selected to weaken the sense of existence of the secondary bedroom and the bathroom, enhance the body of the restaurant, solve the fault in space, and convey an atmospheric and stylish visual effect.

西厨区看客厅视角。
View from the living room in the western kitchen area.
中厨
—
kitchen

厨房用透明玻璃门,搭配灰色橱柜,视觉充满流畅的美感,家装设计增强厨房兼容性。
The kitchen uses transparent glass doors and gray cabinets, which is full of smooth beauty and enhance the compatibility of the kitchen.
书房
—
Study room


书房独立于客厅之后,是办公与休闲的空间,褪去一身的疲惫,这里便是独处的好地方。
After the study is independent of the living room, it is a space for office and leisure. It fades the fatigue. Here is a good place to be alone.