设计机构 I Designer Department:十亩家装设计
项目地址 I Project address:四川内江 · 锦巷府
项目类型 I Project type:全案
面积 I Square Meters:168㎡
户型 I Door Model:平层
摄影师 I Photography:筑像摄影-邓俊涛
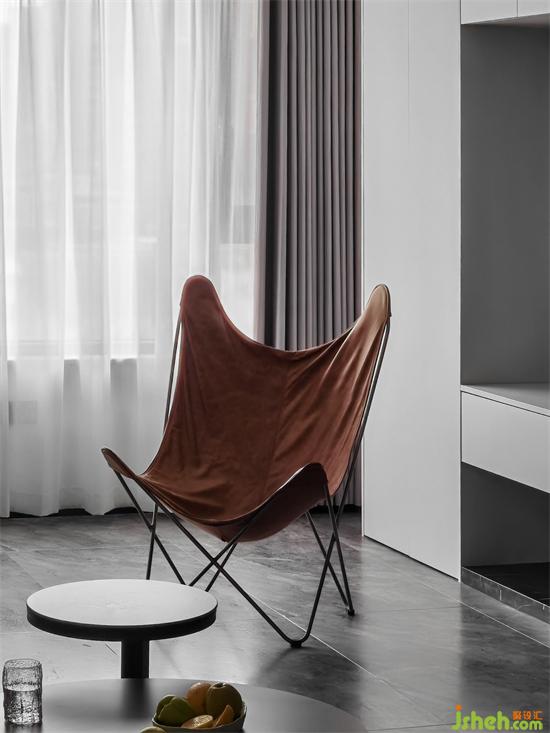
黑夜白昼
不过瞬息间的一眼回眸
我愿意牵着你的手
做一起追逐光的
岁月神偷
Night and day
But a glance back in an instant
I'd like to hold your hand
Chasing light together
Years thief
S H O W M E ¢ D E S I G N
⊙
# 黑白逐光 #
整屋采用直线条设计、体块穿插、色调控制、虚实结合等设计技巧,家装设计创作出了一个硬核黑白灰的一体式家居生活空间。
The whole house adopts the design skills of straight-line bar design, body block interleaving, tone control, virtual and real combination, and creates a hard core black-and-white gray integrated home living space.
客厅
—
Living room
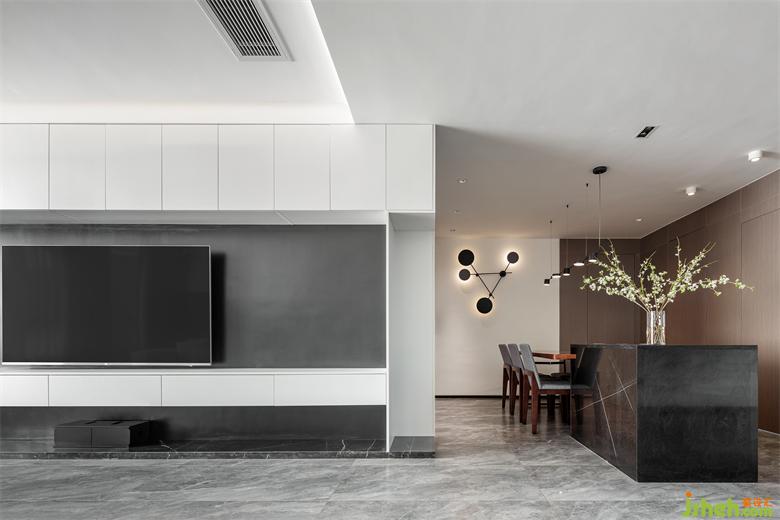
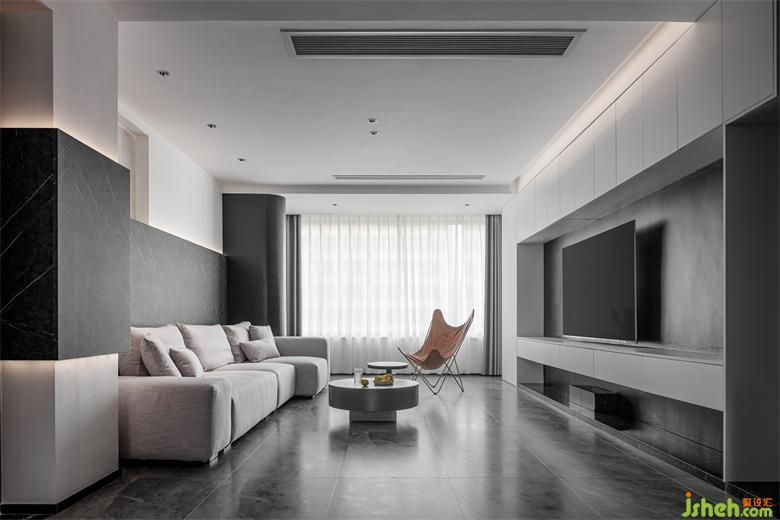
入户方正,顶面修长简洁的直线条强化了空间视觉感,墙面以白色系为主,家装设计在大面积的白色中间搭配了黑色方正石面设计,色调上明暗相协,不同的材质给人以丰富的层次感。
The house is square, and the slender and simple straight line on the top surface strengthens the visual sense of space. The wall is mainly white, and the black founder stone surface design is matched in the middle of a large area of white. The light and shade match each other in color, and different materials give people a rich sense of hierarchy.
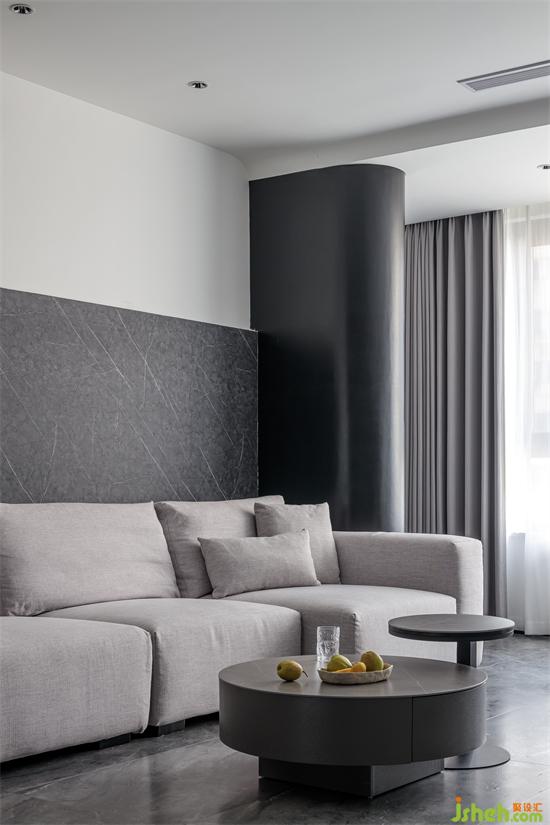
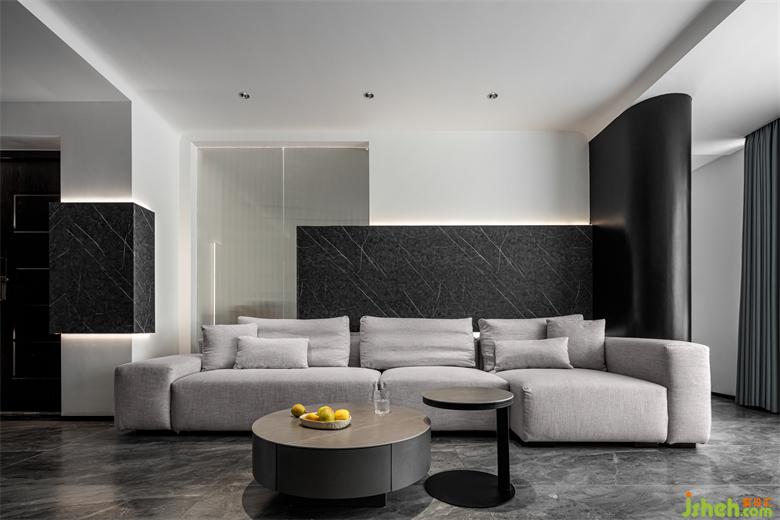
在客厅与阳台间的分隔线则用曲线加以柔和,家装设计营造出更为饱满的轮廓。
The dividing line between the living room and the balcony is softened with a curve to create a fuller outline.



电视墙做柜体,提高收纳,同时也把黑白灰色调一以贯之,家装设计间错色块,视觉上层次丰富。
The TV wall is used as a cabinet to improve the storage. At the same time, the black-and-white gray tone is consistent, with wrong color blocks, and rich visual levels.