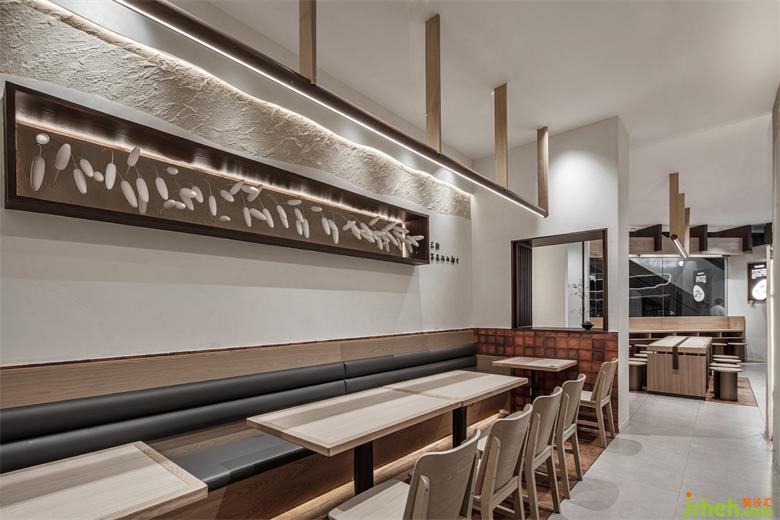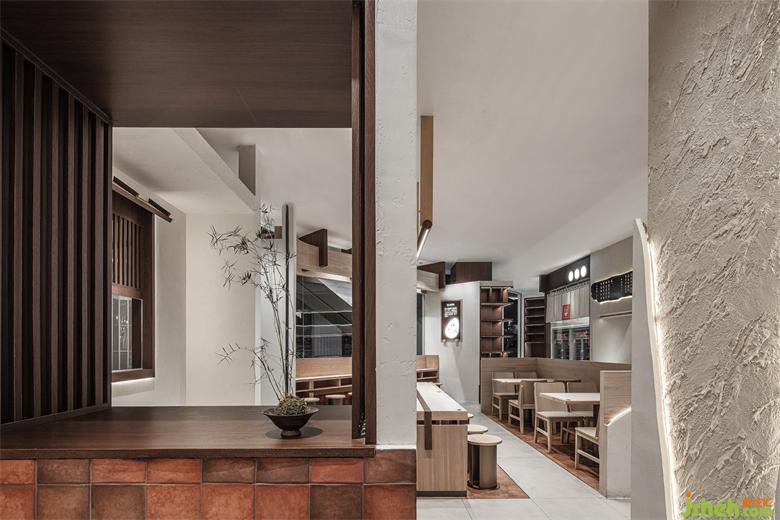推门深入,室内延续东方美学雅致澹然的笔触,鲜明的品牌记忆,亦浓缩于其中。面馆设计大范围的木质包裹,氤氲出温润质朴的自然气息,奠定了清新素雅的空间基调。红砖白墙透过粗犷的纹理与质感,实现复古与新生的平衡表达,以回应品牌一以贯之的历史底蕴与文化内涵。灯光与墙边体块、线条造型的交织,也让整个空间萌生更加丰富的层次。
Stepping in, the interior continues the elegant and simple strokes of oriental aesthetics, and the distinctive brand memory is also concentrated in it. A wide range of wooden packages, with a gentle and simple natural atmosphere, have laid a fresh and elegant space tone. Through the rough texture, the red brick and white wall realize the balanced expression of retro and rebirth, so as to respond to the consistent historical and cultural connotation of the brand. The interweaving of light, wall blocks and line modeling also makes the whole space sprout richer levels.



空间布局上,设计师摒弃了过多的隔断区分,将餐厅内部的墙体、混凝柱尽量保留,通过凝练唯美的建筑语汇悉心打磨,融入整体的设计之中。框景的界面构造手段,丰富了光影在场景中的形制,意在借由视觉交互形成微妙的内外关系,使独立空间互通的同时,却又保证了每个位置的隐私。
In terms of spatial layout, the designer abandoned redundant partitions, kept the walls and concrete columns inside the restaurant as much as possible, polished them carefully through concise and aesthetic architectural vocabulary, and integrated them into the overall design. The interface construction means of frame view enriches the shape of light and shadow in the scene, which is intended to form a subtle internal and external relationship through visual interaction, so as to make the independent space communicate with each other, but ensure the privacy of each location.




流畅的动线与机能在通透开阔的尺度中动静相宜,桌椅造型的转换,为每一个区域注入了然的差异。面馆设计灵动多样的落座形式,恰如其分地铺展开舒适愉悦的用餐氛围,满足多功能使用诉求的同时,衔接起人与人、人与空间的情感关联。罗列有秩的米粒墙面造型不经意间散发出戏剧化的品牌仪式感,打破了大面积纯色所带来的单调和寡淡,赋予空间叠加的层次感,葱茏的绿意妆点则为其注入勃勃生机,充满诗情与画意。
The smooth moving line and function are suitable for both moving and static in a transparent and open scale. The transformation of table and chair modeling brings clear differences into each area. Flexible and diverse seating forms are properly paved to launch a comfortable and pleasant dining atmosphere, meet the demands of multi-functional use, and connect the emotional relationship between people and people, people and space. The rice grain wall modeling inadvertently exudes a dramatic brand ceremony sense, breaks the monotony and lightness caused by a large area of pure color, gives a hierarchy sense of space superposition. The verdant green injects vitality into the space, full of poetry and painting.

