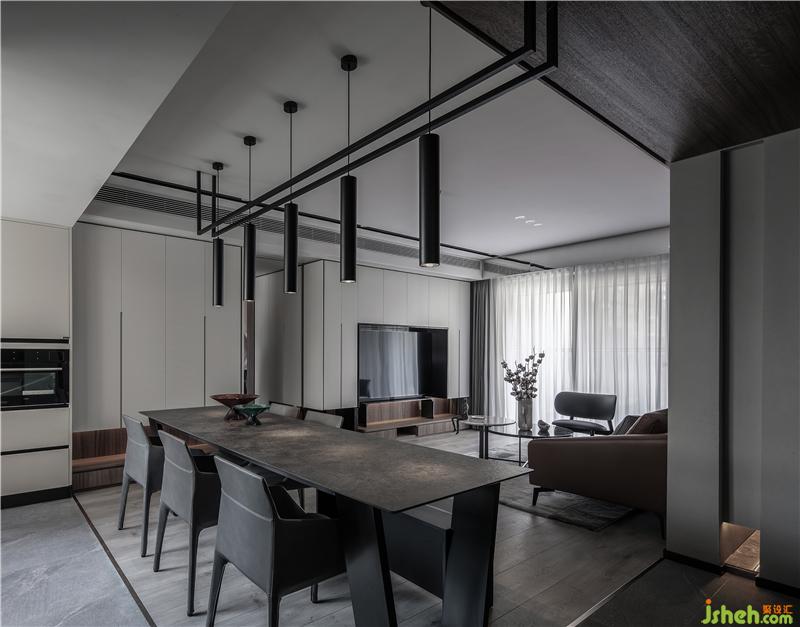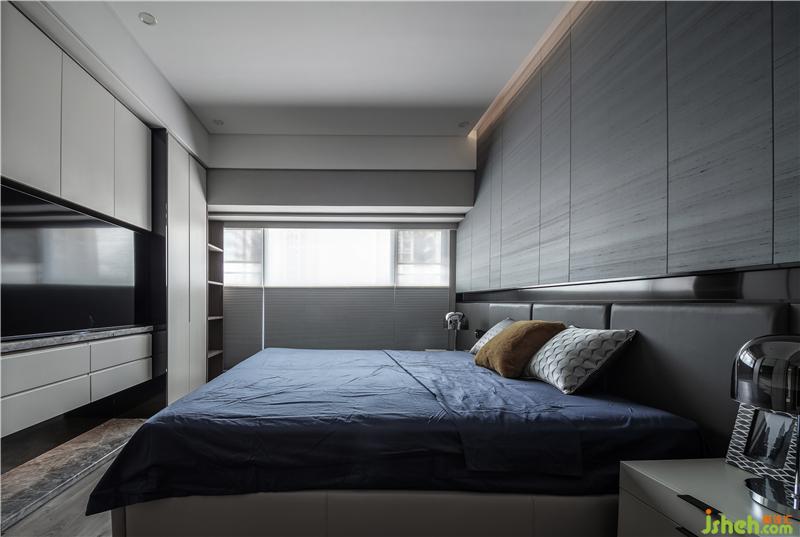03
Restaurant
餐厅

餐厅比较简单明了,深圳室内设计师选择冷静克制的“高级灰”凸显冷感,与温润的木地板搭配进行调和。这个餐厅的灯光主要以餐桌上方的艺术吊灯为主,让餐厅简洁明亮、清淡温馨。
The restaurant is relatively simple and clear, choose calm and restrained "senior grey" to highlight the cold feeling, and the warm wood floor collocation for harmony. The lighting of this restaurant is mainly the Art Chandelier above the dining table, which makes the dining room simple, bright, light and warm.

餐桌的材料为黑色岩板和黑钢,搭配细腿的餐椅以及长条板凳,上方几盏长型吊灯。最多可以满足6人就餐,周围的动线空间流畅。在与厨房、玄关的界限也用收边条区分,厨房与玄关采用的是灰色的地砖,客厅餐厅采用的是木地板。整体色调统一,显得高级大气。
The material of dining table is black rock plate and black steel, the dining chair with thin legs and bench, several long chandeliers above. Can satisfy 6 people dining at most, the moving line space around is fluent. In and kitchen, porch boundary also uses to close the border to distinguish, the kitchen and porch uses is the gray floor tile, the living room dining room uses is the wooden floor. The overall tone is unified, showing high-level atmosphere.
04
Master bedroom

04
Master bedroom
主卧

业主家喜欢蓝色,并且要求主卧的床越大越好。我们以深灰色的基调搭配木地板,铺以灯光制造氛围,深色系的卧室更能让人进入睡眠状态。床头背景墙软包与硬包相结合,中间为不锈钢。透露了一丝精致感。
在设计过程中,对于卧室的想法也是比较多,最终采用了和客厅一样的电视背景墙的设计,一整排白色烤漆柜,提供了收纳功能,电视后一样用黑钢围绕圈住,背景全黑有利于电线以及一些杂物的“隐匿”。在靠窗的位置设置了一排木饰面书架,可以用来放书、饰品摆件等。
Owners like blue, and require that the bigger the bed, the better. We use dark gray tone with wood floor, paved with light to create atmosphere, dark bedroom can let people into sleep state. The soft package and hard package of the background wall at the head of the bed are combined with the stainless steel in the middle. It reveals a sense of delicacy.
In the design process, the idea of bedroom is also more, and finally adopted the design of TV background wall like the living room. A whole row of white paint cabinet provides storage function. The TV is surrounded by black steel. The background is all black, which is conducive to the "concealment" of wires and some sundries. A row of wooden facing bookshelves are set up near the window, which can be used to put books, ornaments and ornaments.


主卧的电视背景墙为一排白色烤漆板的柜子,增加了收纳空间。
在这个户型中,主卧的空间并没有做太多调整,只是将主卫旁边的房间并入主卧的布局里,作为女主人的衣帽间。拥有一个衣帽间是每一个女生的梦想。
在主卧去往主卫和衣帽间之间设置了隐形门,门上面吊顶处藏了一条灯带,整面木饰面让空间与空间之间的连接不那么突兀,在走进衣帽间或者是卫生间的时候,能有耳目一新的感觉。
The TV background wall of the master bedroom is a cabinet with a row of white paint baking boards, which increases the storage space.
In this type of apartment, the space of master bedroom has not been adjusted too much, but the room next to the main bathroom is merged into the layout of master bedroom, as the hostess's cloakroom. Having a cloakroom is every girl's dream.
An invisible door is set between the master bedroom and the cloakroom. A light belt is hidden on the ceiling of the door. The whole wood veneer makes the connection between the space less abrupt. When you enter the cloakroom or the bathroom, you can have a refreshing feeling.

成品的床头柜,左右都是同一款银色小台灯,在卧室的整体黑白灰的基调中,有画龙点睛的作用。
The bedside table of finished product, all are the same silver small desk lamp, in the overall black and white gray tone of the bedroom, there is a finishing touch.

床头一侧设置了开放式的木饰面的衣柜,用来平时业主挂衣或者是一些物品收纳。
One side of the bed is equipped with an open type wardrobe with wood veneer, which is used for hanging clothes or storing some articles
05
Cloakroom
衣帽间

女主人有超多的衣物,为她留出了一个空间作为衣帽间,并且在靠窗处摆放了梳妆台,很好地利用了凸出的墙体,使空间更有整体性。
The hostess has a lot of clothes, leaving a space for her as a cloakroom, and putting a dresser near the window, making good use of the protruding wall, making the space more integrated

衣帽间由实木层板与深色玻璃相结合,体现着现代艺术的碰撞。柜体材质是木饰面,玻璃门与黑色金属拉手,给人很强的高级感,工艺细腻彰显简约品质。金属加玻璃的组合,为空间带来宽敞净透质感,采用了一门到顶的设计。
Cloakroom by solid wood laminates and dark glass combination, reflecting the collision of modern art. The cabinet is made of wood veneer, glass door and black metal handle, giving people a strong sense of high-level, exquisite technology and simple quality. The combination of metal and glass brings spacious and transparent texture to the space, and adopts a door to top design.
