项目坐标 /深圳市壹城中心
项目类型 / 私宅
项目面积 /139㎡
户型/四室两厅两卫
业主/谢女士
设计时间 / 2018.12
拍摄时间 / 2019.07
设计机构 / 木子仁设计
施工/深圳众仁装饰设计
软装 / 木子仁设计

户型说明
杨先生的设计需求:
一家3口
简约大气
喜欢蓝色
双方父母会来小住
考虑基本风水
合理规划 扬长避短
无主灯设计
家常菜
酒柜藏酒
爱好玩乐高
女主人衣物较多
未来计划学习乐器
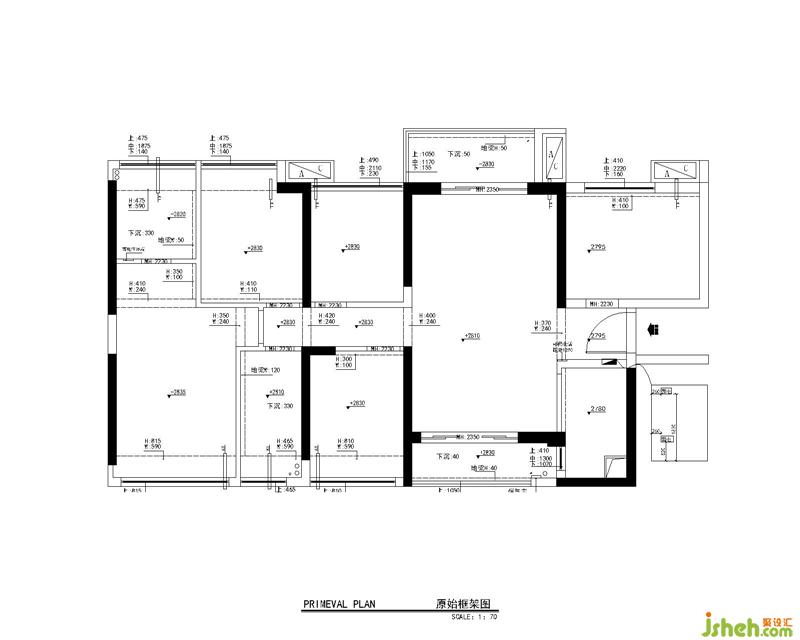

01
A living room
客厅
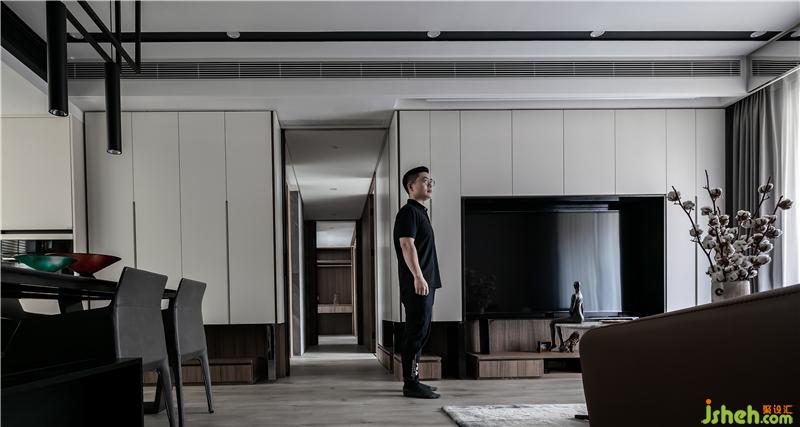
客厅与餐厅在同一空间里,中间走廊分隔。两侧都有阳台和窗户,通风环境十分良好。电视背景墙与餐厅背景墙均为一排顶天立地的白色烤漆板柜。底部为木饰面,做了一排落地的抽屉。内嵌黑钢框,包围在电视周围。收纳功能实用与美观一起实现了。柜子都是师傅现场制作的,在与其他材质的衔接处的完美也十分考验师傅的手艺。深圳室内设计师力求做到完美无缺、严丝合缝。
The living room and dining room are in the same space, and the middle corridor is separated. There are balconies and windows on both sides, and the ventilation environment is very good. TV background wall and restaurant background wall are a row of towering white paint board cabinet. The bottom is decorated with wood, making a row of floor drawers. Built in black steel frames surround the TV. The storage function is practical and beautiful together. The cabinets are all made by the master on site. The perfect connection with other materials also tests the craftsmanship of the master. Strive to be perfect and perfect.
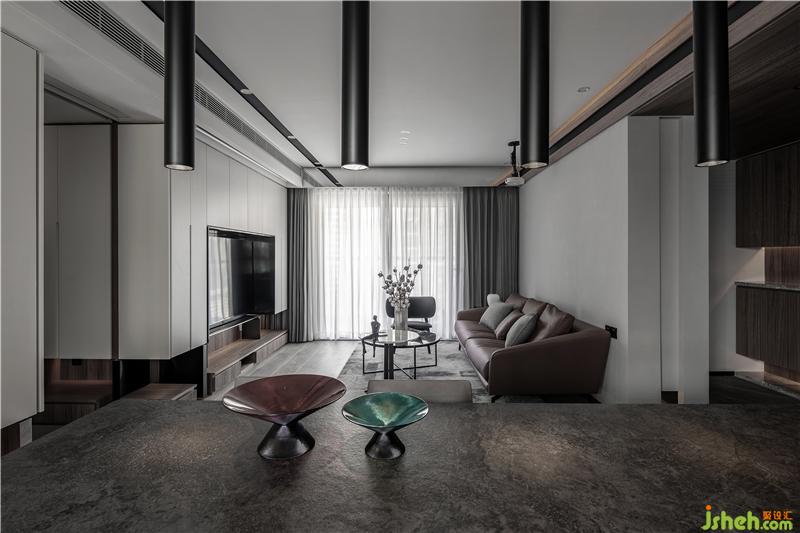

(图为从餐厅望向客厅)
客厅设置了投影仪,满足了业主想要用投影幕布看电影的需求,沙发背景墙以留白的墙面,以5mm的工艺缝让白色的墙面不再单调。窗帘盒使用了镜钢,整体效果上让整个空间有延伸感,不拘泥于小小房屋里。
这个空间的层高有两米八,深圳室内设计师为了整个空间的立体通透感,只做了一层平顶,采用了无主灯设计,漂亮利落的空间线条不应该被冗重的大灯打断。
无主灯设计与空调出风口部分相结合,使吊顶整体看上去更加干净利落。
The living room is equipped with a projector to meet the needs of the owners who want to use the projection screen to watch movies. The background wall of the sofa uses the blank wall surface, and the 5mm process joint makes the white wall no longer monotonous. The curtain box used mirror steel, the overall effect of the whole space has an extended sense, not rigidly stuck in the small house.
The floor height of this space is two meters and eight meters. In order to make the whole space three-dimensional transparent, only one floor flat roof is made, and the design of no main lamp is adopted. The beautiful and neat space line should not be interrupted by heavy headlights.
The combination of no main lamp design and air conditioner outlet makes the ceiling look more clean and tidy.
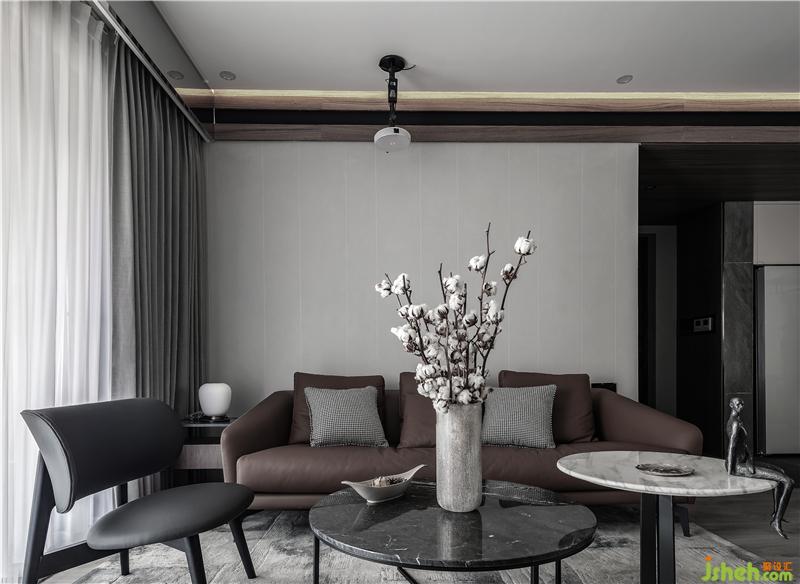
为了使吊顶在保持干净利落的同时,我们在沙发顶上藏了灯带,使得客厅的吊顶与玄关的吊顶可以巧妙的区分开来。
沙发背景墙为白色乳胶漆。灰褐色的哑光皮质沙发搭配黑白格子抱枕,灰色的休闲椅,白色的纱,黑色与白色的大理石花纹的茶几,让这个空间的颜色不那么单调,不跳脱让空间色调保持协调,并且各有特点。
In order to keep the ceiling clean and tidy at the same time, we have hidden the lamp belt on the top of the sofa, so that the ceiling of the living room and the ceiling of the porch can be cleverly distinguished.
The background wall of sofa is white emulsion paint. Gray brown matte leather sofa with black and white lattice pillow, gray leisure chair, white yarn, black and white marble tea table, let the color of this space not so monotonous, do not jump off, let the space tone maintain harmony, and each has its own characteristics
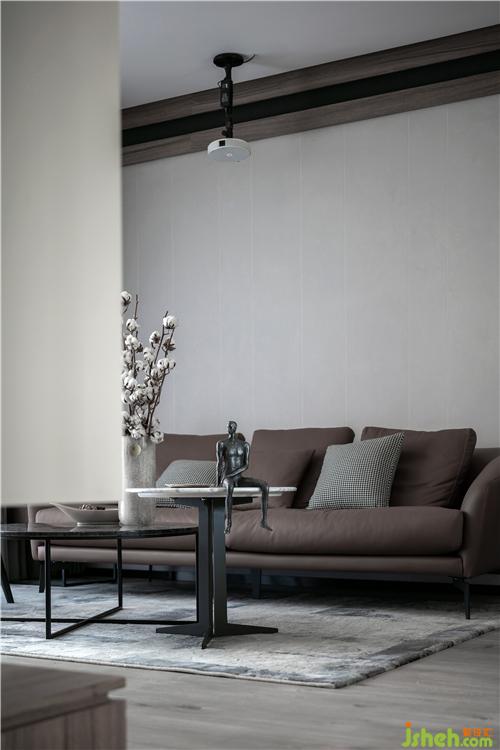
一束木棉花插在素雅的花瓶里,有趣的黑色雕塑摆件,配上绒布质感的灰白地毯,让整个空间多了“生气”。
A bunch of kapok is inserted in a simple and elegant vase. The interesting black sculpture ornaments, together with the gray and white carpet with flannel texture, make the whole space more "lively".
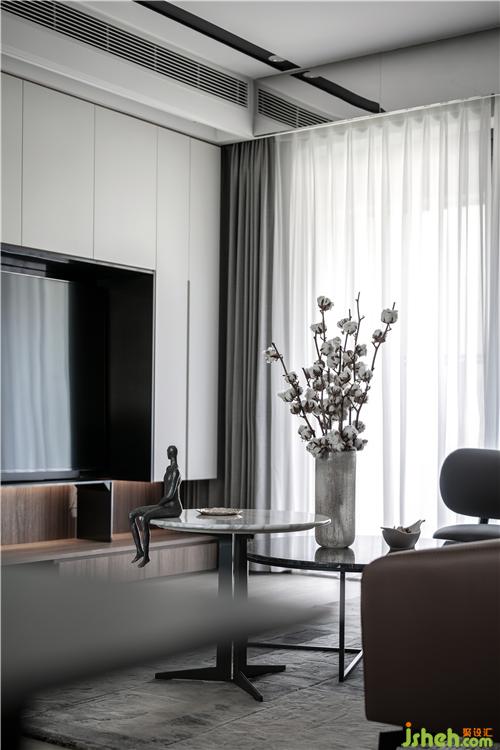
客厅通往小阳台的中间设置了双层窗帘,满足空间不同时段的光线环境需求。
Double curtain is set in the middle of the living room leading to the small balcony to meet the needs of light environment in different periods of time.
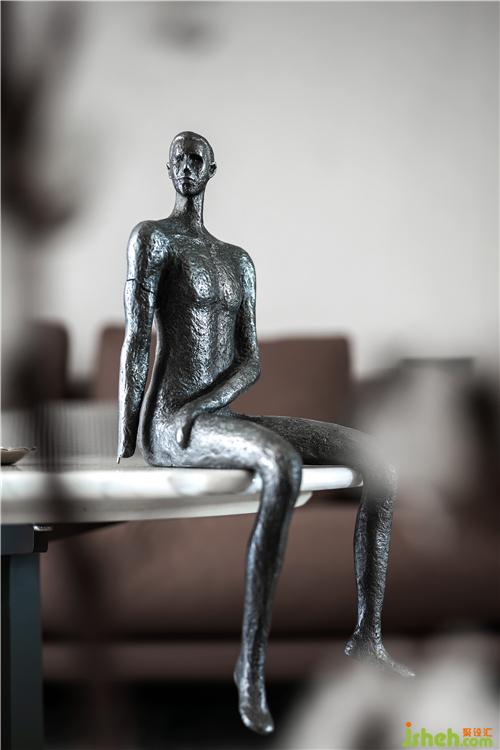
02
Kitchen
厨房
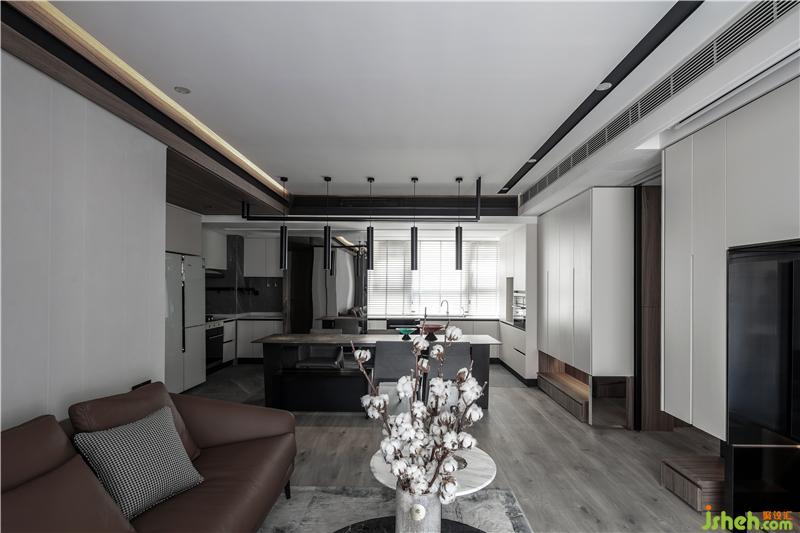
(图为从客厅看向餐厅、厨房)
厨房为开放式厨房,中间凸起部分的墙体用镜钢包裹住墙的形式,既遮盖了户型墙体的凸起异样感,又利用了镜钢的特性让空间看起来有趣。
The kitchen is an open kitchen. The convex part of the wall in the middle is wrapped with mirror steel, which not only covers the protruding heterogeneity of the house wall, but also makes use of the characteristics of mirror steel to make the space look interesting.