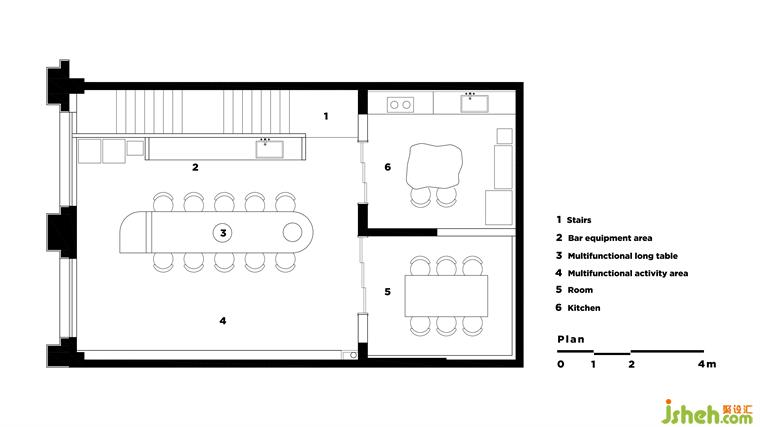酒庄设计室内原始空间即分为上下两层,上层尺寸较大,但由于建筑消防管道的高度过低,对二层天花设计提出了较高要求。同时,连接一层和二层的建筑楼梯存在踏步过窄过高过陡的安全隐患,也需要进行重新设计。
The original indoor space is divided into upper and lower floors. The upper floor is larger in size. However, due to the low height of the building’s fire pipes, which puts forward higher requirements for the upper floors ceiling. Meanwhile, the building stairs connecting the first and second floors exists safety problem that are too narrow, too high, and too steep. It also required the redesign.
出于方便酒类搬运、存储和展示的需求,酒庄设计团队将场地中重要的恒温酒室、仓库和品鉴吧台都放在了一层,这样对于进店的客户可以形成方便的操作和展示动线。由于需要少量的酒类配餐和小型活动的餐饮功能,二层特别设置了一间厨房,方便制作和互动。二层的长桌区不仅可以作为招待小型餐饮品酒的区域,更可以搭配投影幕布,作为一个商务会议场所使用。
To facilitate the transportation, storage and display of wine, the design team will place important temperature-controlled wine rooms, warehouses and tasting bars on the first floor, so that convenient operation and display lines can be formed for customers entering the store. Due to the need for a small amount of wine catering and catering functions for small events, a kitchen is specially set up on the second floor to facilitate production and interaction. The long table area on the second floor can not only be used as an area for small catering and wine tasting, but also can be used as a business meeting place with a projection screen.


酒庄设计整体场地的色彩搭配上,设计团队大面积使用了灰色作为主色调。在对于主题表达的红色渐变关系处理上,更倾向于依靠可变性更强的红色灯光而非红色墙漆来进行解决。在一层和二层的地台、天花部分,利用RGB变色灯带进行红色光线的漫反射呈现,以渐变的红光,来渲染空间神秘、暧昧的微醺氛围。
In the color matching of the overall venue, the design team used gray as the main color in a large area. In the processing of the red gradient relationship for the theme expression, it is more inclined to rely on the more variable red light rather than the red wall paint to solve it. On the platforms and ceilings on the first and second floors, RGB color-changing light strips are used for diffuse reflection of red light, and gradient red light is used to render the mysterious and ambiguous atmosphere of the space.
二层天花上错综复杂的管线和梁位,酒庄设计通过线性灯光和反射灯光的巧妙结合进行削弱和重构。
The intricate pipelines and beams on the second-floor ceiling are weakened and reconstructed through a clever combination of linear lights and reflected lights.
全透明玻璃的恒温酒室里,安装了设计团队特别定制的酒品陈列架,正面使用玻璃层板进行展示陈列,侧面则使用不锈钢格架进行储存。
In the fully transparent wineglass constant temperature wine room, a wine display rack specially customized by the design team is installed. The front uses wineglass laminates for display, and the side used stainless steel shelves for storage.


一层的异形吧台采用两块异形石材拼接的方式,由3个红色桌腿进行固定连接。酒庄设计相比较传统方形吧台,异形吧台为酒类的品鉴体验提供了更多的交流和互动性。
The special-shaped bar on the first floor adopts the splicing method of two special-shaped stones and is fixedly connected by 3 red table legs. Compared with the traditional square bar, the special-shaped bar provides more communication and interaction for the wine tasting experience.
二层厨房的中岛台,由多层异形灰色玻璃堆叠而成。
The middle island of the kitchen on the second floor is made of multiple layers of special-shaped gray wineglass.
二层单独的房间,酒庄设计既可以作为单独的小会议室也可以在小规模配餐酒品鉴活动中充当VIP室。
A separate room on the second floor can be used as a separate small meeting room or as a VIP room for small-scale food and wine tasting events.


红色金属球的装置由天花到地面,模拟了倒酒过程中,酒液滴入杯中的形态。
The installation of red metal balls goes from the ceiling to the ground, simulating the shape of the wine dripping into the wineglass during the pouring process.
重新设计的楼梯空间被独立出来,酒庄设计在增加了平台和调整了踏步高度之后,更有利于建立两层空间的安全连通。
The redesigned stair space is independent, and after adding a platform and adjusting the step height, it is more conducive to establishing a safe connection between the two floors.
特别设置的黑色、红色肌理装饰画。
Specially set black and red textured decorative paintings.



整体场地设计上,酒庄设计团队和甲方都一直在力求与打破传统的酒类售卖形式,借由葡萄酒品类特有的品鉴、分享方式,将体验行为日常化、大众化。并尝试以风格独特的场地氛围,在带动葡萄酒体验感升级的过程中,将这种体验文化也进行传播,真正实现“从想象到自由”。
In the overall venue design, the design team and ZUIE WINE have been striving to break the traditional wine sales form and make the experience behaviors daily and popular through the unique tasting and sharing methods of wine categories. And try to use the unique atmosphere of the venue to spread this experience culture in the process of driving the upgrade of wine experience, and truly realize "imagination to freedom".

吕柯薇CAE
联合创始人,创意总监
Founder , Creative Director
吕柯薇是WANGQIAN DESIGN STUDIO 的创意总监。环境艺术设计专业毕业,吕柯薇在室内设计领域拥有10年的经验,在此期间,积累了大量的设计技巧、空间规划、项目管理和工程经验。在过去的工作中,吕柯薇曾任职于深圳、香港的知名设计事务所,参与设计和管理了包括写字楼、酒店、商业空间、私宅和其他综合性项目。
2018年与王倩共同在深圳创立 WANGQIAN DESIGN STUDIO(WDS),致力于提供理性而富有设计思维的建筑、室内以及产品设计的高水平全面设计服务。
更多酒庄设计请关注聚设汇装修平台:
