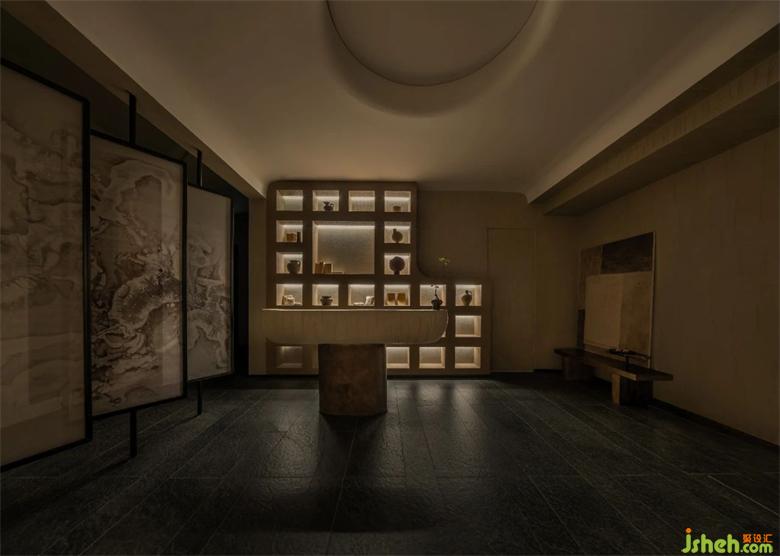「第⼀章 | 破·有限之形躯」
中医学⾥讲,阴阳五⾏,将⼈体看成⽓ 形 神统⼀体,所有物体要想为⼀体,必得先有形。作为设计师,我们将⼀个⽅盒⼦打破重组,分区细化,形成具有分区的⼀个整体。在相对有限的空间⾥规划出8间理疗室 接待区 公共和私⽤卫⽣间 等多个功能区域。且除了3间单独的理疗室以外还设置了带卫⽣间及淋浴区域的单⼈间,配置到供12⼈能同时使⽤的理疗空间。会所设计并将前厅等待区域作为第⼀空间,给客户在短暂停留时⼀种更亲切温暖之感。
According to traditional Chinese medicine, the yin and yang are Five Elements, and the human body is regarded as the unification of the gas, form, and spirit. If all objects are to become a body, they must first be a form. As designers, we will break the box, reorganize, and refine the partition, to form the whole with its partition. In the relatively limited space, we plan 8 physiotherapy rooms, reception area, public and private bathrooms and other functional areas.In addition to 3 separate treatment rooms, a single room with a bathroom and shower area is also set up, which is configured into a treatment space that can be used by 12 people at the same time.We also use the front hall waiting area as the first space to give customers a more cordial and warm feeling during their short stay.





「第⼆章 | 注·⽆涯之元⽓」
阴为“体”,阳为“⽤”;阴为有形之“体”,阳为⽆形之“⽤” 整体空间注⼊元⽓。将整体有形之“体”相互作⽤。会所设计⻔厅接待区不仅作为客⼈来访过渡第⼀空间,更是整体空间集中转换功能的区域。到达接待区,客⼈通过活动屏⻛的指引,可分别被店员带⼊不同的理疗室。
Yin is the "body", Yang is the "use"; Yin is the tangible "body", and Yang is the invisible "use.The overall space is injected with energy that is interact with the whole tangible "body". The lobby reception area is not only the first space for visitors to visit, but also an area where the overall space concentrates and transforms functions. Through the reception area, customers can be taken to different physiotherapy rooms by the clerk through the distinguishing guidance of the movable partition screen.



