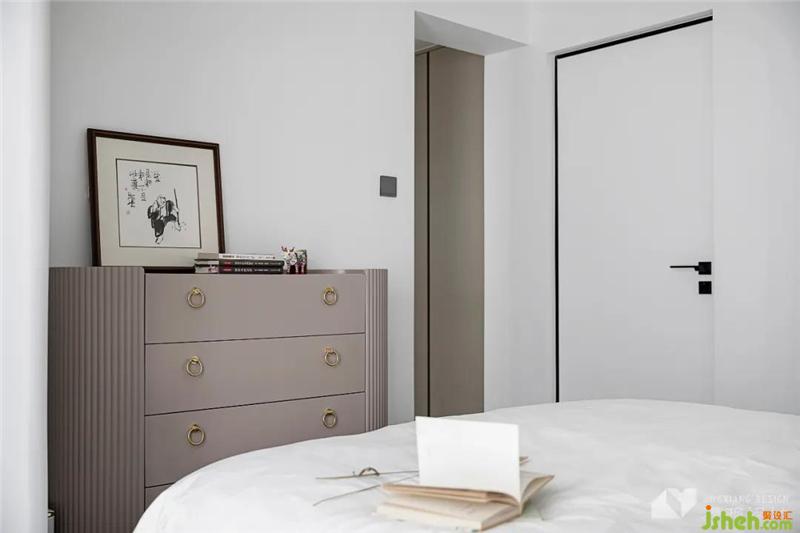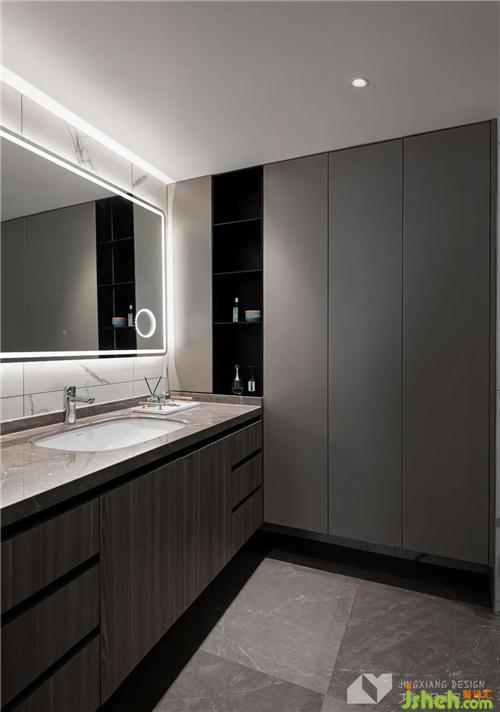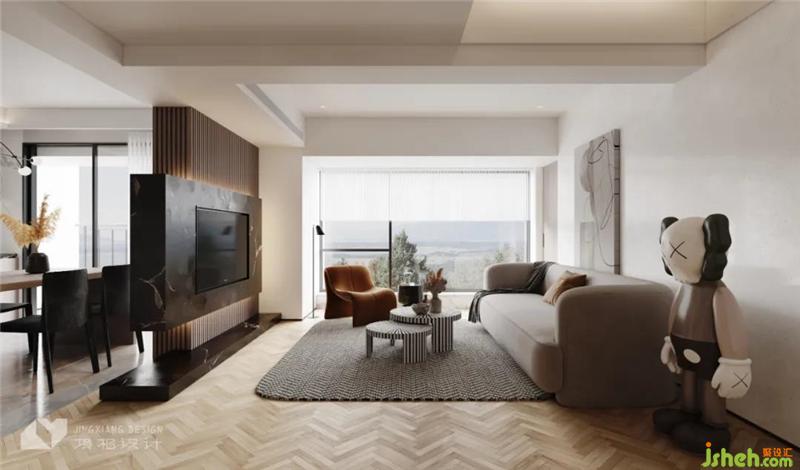

以小巧家具点缀角落,形成独立风景线,简约利落的线条设计,令视觉尤为清爽,呈现开阔的空间观感。
The corners are decorated with small furniture to form an independent scenery line. The simple and neat line design makes the vision particularly refreshing and presents an open space look.
衣帽间丨Cloak Room


梳妆台与衣帽间共享空间,拓展主卧功能分区,升级套房体验。轻奢黄铜元素,跳脱出一众简约灰白材质,更添华丽质感。
The dressing table and the cloakroom share space, expand the functional partition of the master bedroom, and upgrade the suite experience. Light luxury brass elements, out of the simple gray and white materials, adding a gorgeous texture.
次卧丨Second Bedroom

次卧延续纯净气质,灰纹窗帘与鲜切绿植,相映成趣,令空间一角也独具风情,充满雅致格调。
The second bedroom continues the pure temperament, the gray pattern curtains and the fresh-cut green plants complement each other and make a corner of the space unique and full of elegance.
卫生间丨Bathroom



运用隔断方式,实现大气三分离布局。高柜藏露结合,集结收纳、展示功能为一体。墙地面沿用纯白、深灰两色,深圳装修设计形成强烈色彩反差,提亮空间。
Use the partition method to realize the three-separation atmosphere layout. The combination of high cabinets, hidden and exposed, integrates storage and display functions. Pure white and dark gray are used on the walls and floors to form a strong color contrast and brighten the space.
效果图丨Effect Picture
呈现纯粹空间质感


