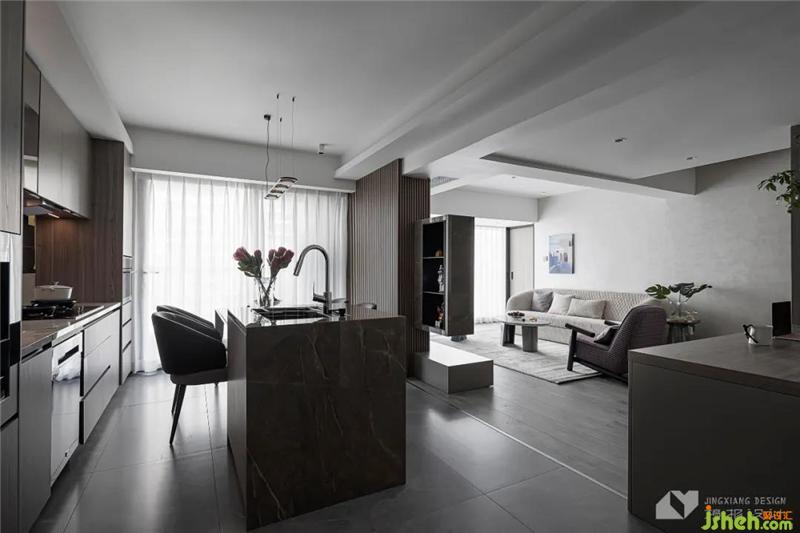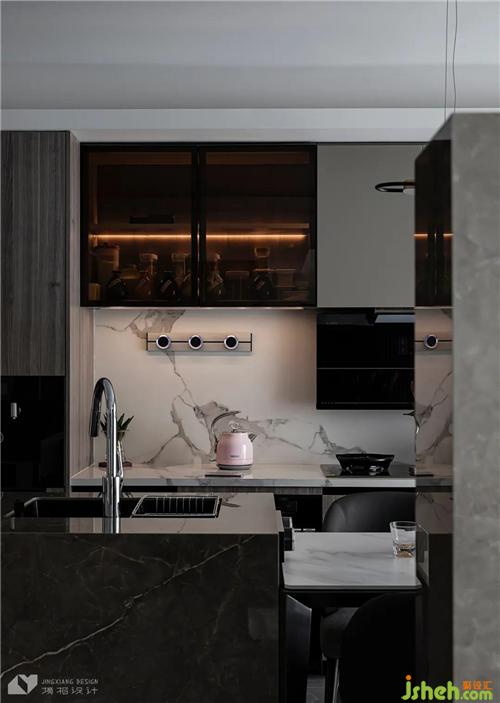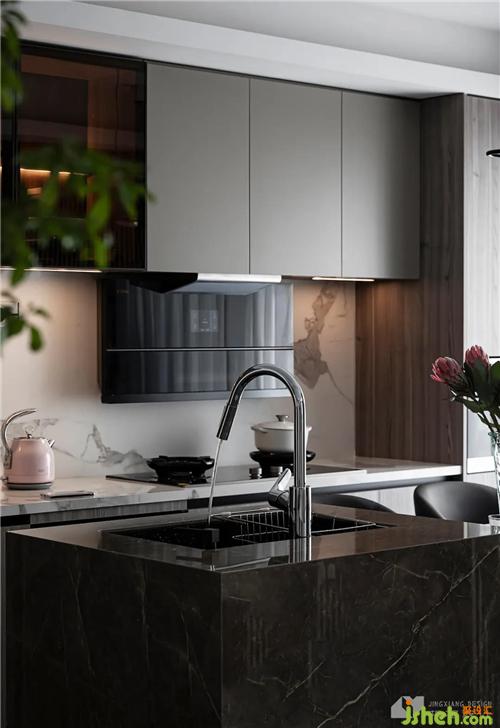餐厨 | Kitchen space


开放式格局令光影流转自如,空间更显开阔、通透。通高柜体从玄关延伸至餐厨区,大气而规整,增强了空间的联动。
The open layout allows light and shadow to flow freely, and the space is more open and transparent. The high-pass cabinet extends from the entrance to the dining and kitchen area, which is atmospheric and regular, enhancing the linkage of space.


打开后的空间,尺度宽松,视野明亮。透明窗纱引入柔和光线,为室内镀上朦胧滤镜,调和了灰度空间的硬朗质感,更显亲和。
The opened space has a loose scale and a bright field of vision. The transparent window screen introduces soft light and coats the interior with a hazy filter, which harmonizes the tough texture of the gray-scale space and is more intimate.



自然的木纹搭配经典的深灰色,沉淀出空间的稳重质感。大理石岛台勾连起功能分区,并维系着家人与宠物间的互动,带来和谐的人居体验。
The natural wood grain is matched with the classic dark gray, which precipitates the steady texture of the space. The marble island connects the functional zones and maintains the interaction between family and pets, bringing a harmonious living experience.




材质自带情绪,木质温和、石材沉静,玻璃爽朗,充盈的材质组合,深圳装修设计令空间的情绪更加丰富、生动,充满张力。
The material has its own emotions, the wood is gentle, the stone is calm, the glass is hearty, and the filling material combination makes the mood of the space more rich, vivid and full of tension.