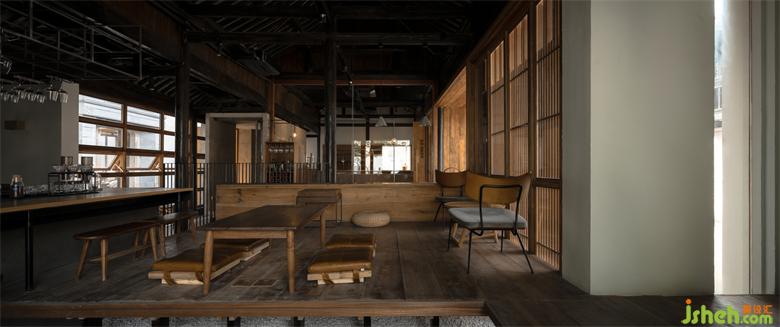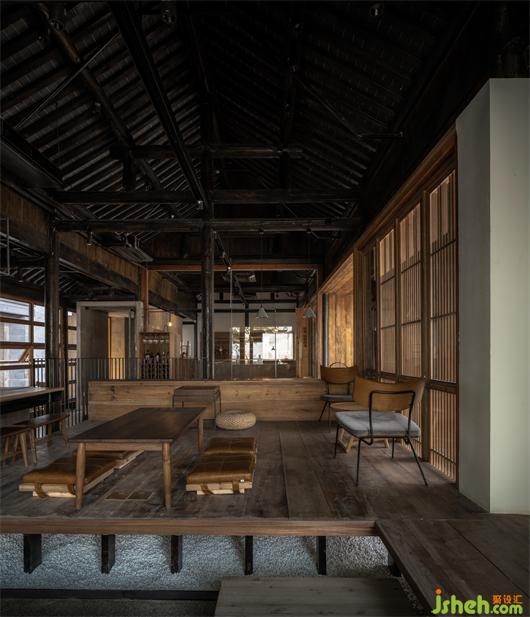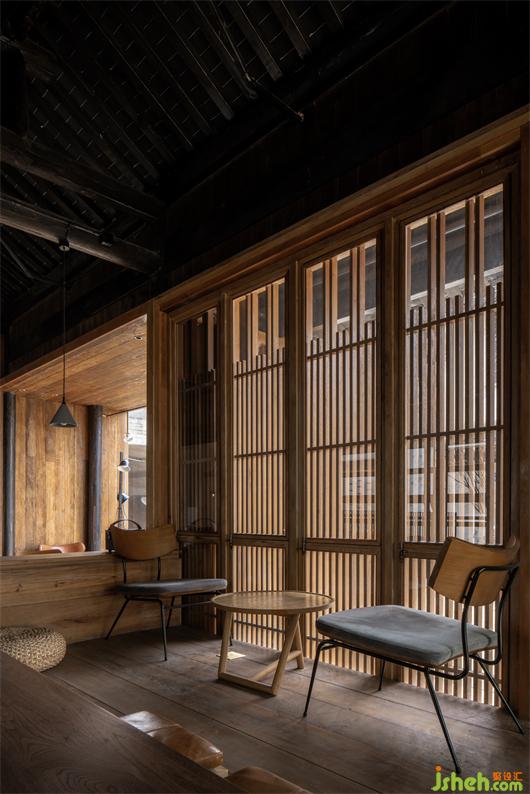

用餐区中央整体被抬高,形成颇具日式风格的榻榻米区,文集设计带有多格书架的实木吧台、水吧及下沉式休闲区域,让室内空间错落有致,形成一个有趣的视觉体系。邻窗水流声不绝于耳,树影婆娑,内院景色一览无余。
The dining area has a raised-up center, featuring with a Japanese style tatami. Here you will find a solid wood bar counter with grid bookshelves. Feel free to grab a book and your favorite beverage and follow your steps to the sunken entertainment area, or just enjoy the visual pleasure provided by the well-arranged space. From the windows flows the song of running water, seasoning with the shadows of trees dancing in the breeze.And you are guaranteed with a sweeping view of their banquet.
▼半开放式的水吧便于咖啡师与客人对话交流,the semi-open water bar serves as a good spot for guests to converse with the barista ©形在建筑空间摄影 贺川

▼榻榻米区,Japanese style tatami ©形在建筑空间摄影 贺川




半开放式的水吧便于咖啡师与客人对话交流,咖啡的研磨、萃取等全过程一目了然。重构顶部空间,让线条交错中又有着独特的几何秩序的美。
The semi-open water bar serves as a good spot for guests to converse with the barista. You can also watch how your coffee is made, from the grinding to the brewing. The rooftop space is remodeled with interlaced lines that present geometric beauty.
▼新浇混凝土通道,the stark contrast ©形在建筑空间摄影 贺川

▼庭院,the sunken courtyard ©形在建筑空间摄影 贺川

