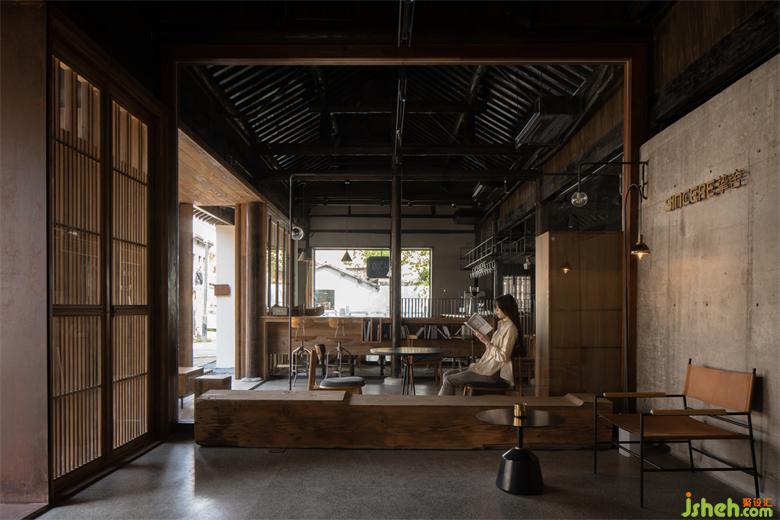项目名称:d-u渡咖文集设计
ProjectNamename:d-uDUCAL Coffee & CultureDucal Anthology
项目地点:中国无锡市南下塘街135号
ProjectLocationsite:135NanxiatangStreetNo.135, Wuxi, Jiangsu Province, China
设计单位:上海本哲建筑设计有限公司
DesignerDesigned by: Shanghai Benzhe Architecture Design Co., Ltd.
建筑面积:148m²
BuildingFloorAreaarea: 148m²
主案建筑师:蒋华健
LeadingMain plan architect:JIANGJiangHuajian
设计时间:2019年6月
Time ofDesign time: June, 2019
施工时间:2019年8月
Time ofConstruction time: August, 2019
竣工时间:2019年12月
Time ofCompletion time: December, 2019
导向设计:本哲建筑设计
Design guidedGuidance design by: Benzhe Architecture Design
摄影:形在空间摄影|贺川贺川
PhotoCreditsby:Here Space |He Chuan
d-u渡咖文集坐落于有着“江南水弄堂,运河绝版地”之称的清名桥古运河景区内,与挚舍·南禅观水酒店相邻。在满足保持整体风格一致的需求下,又要体现其作为独立美学空间的多样性。
d-u DucalD Coffee & Culture is located in the Qingming Bridgeand Ancient Canal Scenic Area, which is known for “Water Lane Hall in the South of the Yangtze River” with the reputation of“Relic of the Ancient Canal”. Merging well into the surroundings while at the same time introducing the diversity of an independent aesthetic space,DUCAL Coffee & Culture neighbors the Sincere Hotel.
▼咖啡厅概览,overview ©形在建筑空间摄影 贺川
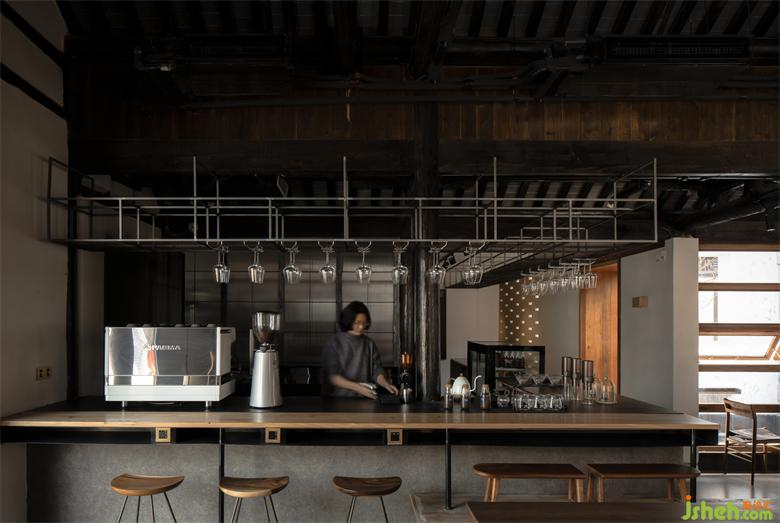
老街南下塘仍旧保留着当初枕河人家、小桥流水的古镇风貌。在江南老街与咖啡文化的对话关系中,如何寻找到平衡,是本哲在设计中的难点也是重点。
The ancient Nanxiatang Street retains the look of an ancient town, featuring households by rivers and small bridges over streams. For Benzhe Architecture Design, it is crucial to balance the dialogue between an ancient street in the south of the Yangtze River and the modern coffee culture.
▼咖啡厅入口,the enterance ©形在建筑空间摄影 贺川
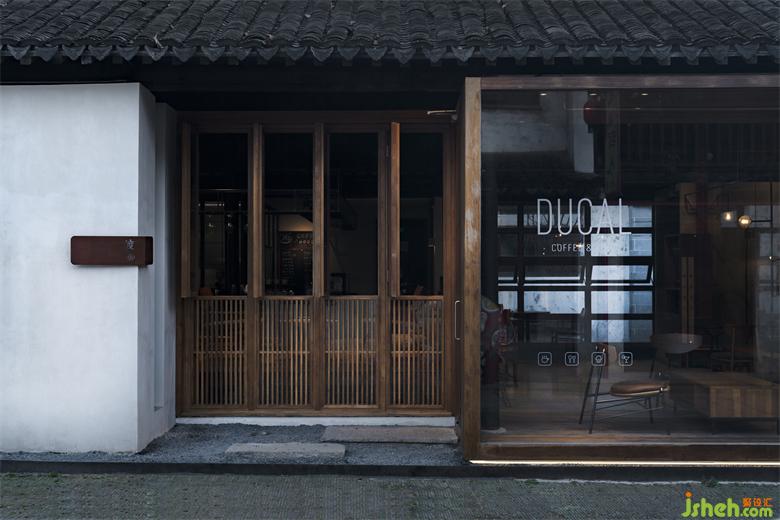
更新后的入口处,细木格栅窗替代了原有的密闭花格窗,更加轻简有温度;文集设计外凸原木落地玻璃窗的运用让室内外空间更加敞亮通透。咖啡厅侧面开辟出进入室内的通道,褐色砂石中青石板路曲折迂回,营造出温婉江南的意境。
At the newly furnished entrance, the window of flower-shaped lattice is replaced by that ofslimwoodgrilles, generating a lighter and warmer feeling. A convex French casement window made of wood and glass is also employed to make the space brighter and roomier. Leading to the cafe is an aisle sitting on the side; with its stone road curving through sand and pellets, it creates an atmosphere of gentleness that is typical in the south of the Yangtze River.
▼艺术展示区,theart exhibition area ©形在建筑空间摄影 贺川
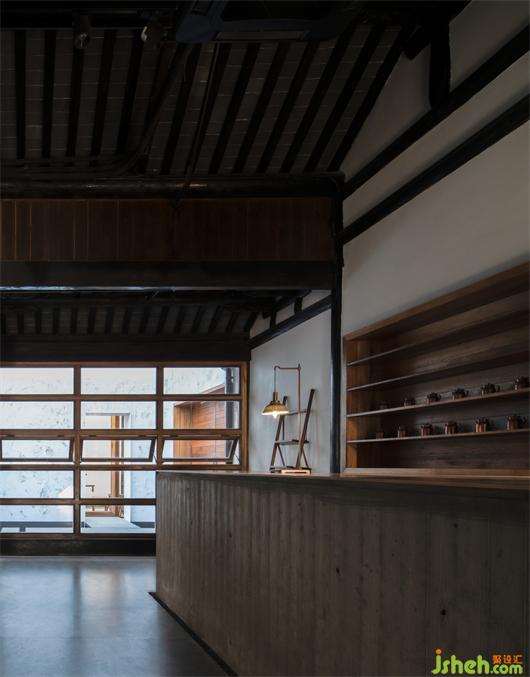
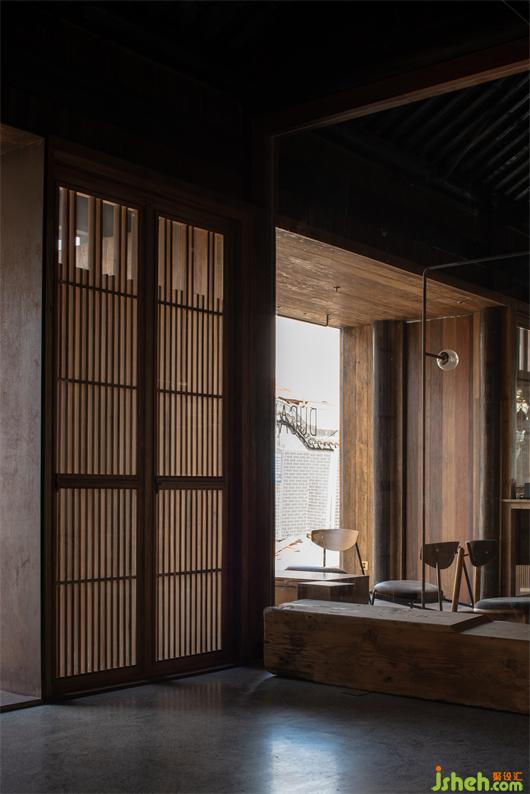

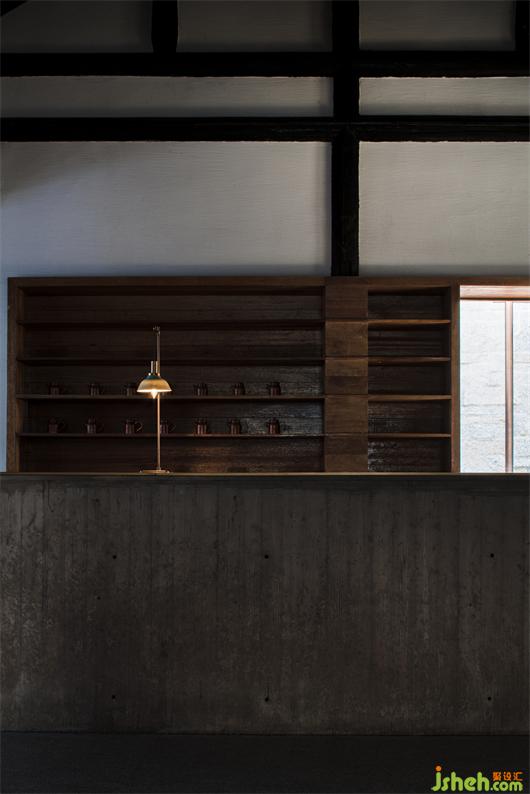
推开主入口实木大门,是一个艺术展示区,兼具接待、艺术沙龙、展厅的功能。作为展厅时,空间内部的接待台和休闲长椅可瞬间变为吧台和展台。艺术空间和咖啡区由落地大玻璃窗隔开,两个空间纵深相互延展。
With a slight push of the solid wood door of the main entrance, an art exhibition area awaits you. It can be used for receptions or art salons; yet when an exhibition takes place, the reception desk and leisure benches can transform into a bar counter together with display stands. This arts area is separated from the cafe area with glass French windows, appearing to make the two areas combine into one.
▼用餐区,thedining area ©形在建筑空间摄影 贺川
