项目名称:华熙LIVE成都528艺术村·御都样板房设计
业主信息:四川华熙龙禧投资有限公司
项目地点:中国·成都
项目面积:251.6㎡ 251.8㎡
开放时间:2023.4月
空间设计:WWD华熙万物
软装设计:WWD华熙万物
创意总监:劉卷卷
方案设计:杨柳周硕
项目摄影:TOPIA图派视觉
文案策划:NARJEELING那几岭
项目策划:楽品牌策略机构
WWD华熙万物:镜像空间的对话

成都有史以来都是一座自由之城,“她”在任何一个时代都是经典与流行的先行者:延续着历史、打破着过去、滋养着未来。在这片土地,幻化着各种自由生长的艺术可能。
“Everything can be expecting”——在设计之初,样板房设计师始终在思考还能用什么方式讲述成都的飞扬与独特。在地产、住宅趋于同质化的产品里,如何打破风格,去探求一个无界自由的空间......
Throughout its history, Chengdu has always been a city of freedom, a pioneer of both the classic and the trendy in any given era. It preserves history, shatters the past, and nourishes the future. On this land, various artistic possibilities of free growth take shape.
"Everything can be expecting" — from the inception of the design, the designers have consistently contemplated how to convey Chengdu's soaring spirit and uniqueness in new ways. Amid a real estate and residential landscape increasingly dominated by homogenized products, the challenge lies in shedding the cloak of conventional styles and venturing into a realm of boundless, unrestricted space...
镜像空间对话
Lady & Mr.Right 」
空间是否可以有态度?空间是否存在性格?
答案是肯定的。
Can a space possess attitude? Can a space exude personality?
The answer is undoubtedly yes.

项目平面图
两个相邻的镜像空间发生对话,如果I'm a lady,对面的空间是否可以是那位Mr. Right?带着这些问题,设计团队开始对两套平层户型进行设计思考。
为两套镜像户型给予人格、态度和生活方式后,便产生了不同的化学反应——Lady空间灵动浪漫、艺术流动;Mr.Right空间则酷感冷静、理性睿智。与此同时,两个空间兼有前卫活力与经典现代,无论是哪种性格,样板房设计都将乐享宽阔的生活主场和独立的私人空间。
Engaging in a Dialogue between Two Adjacent Mirror Spaces: Could the space opposite be the esteemed Mr. Right if "I'm a lady"? With these questions in mind, the design team embarks on a contemplative design journey for the two duplex units.
Infusing personality, attitude, and lifestyle into the two mirrored floor plans has sparked distinct chemical reactions. The Lady space exudes dynamic romance and artistic fluidity, while the Mr. Right space emanates a cool, composed, and rational wisdom. Simultaneously, both spaces encompass avant-garde vitality and classic modernity. Regardless of the chosen persona, each one will relish in a spacious living arena and enjoy private quarters that are both independent and inviting.
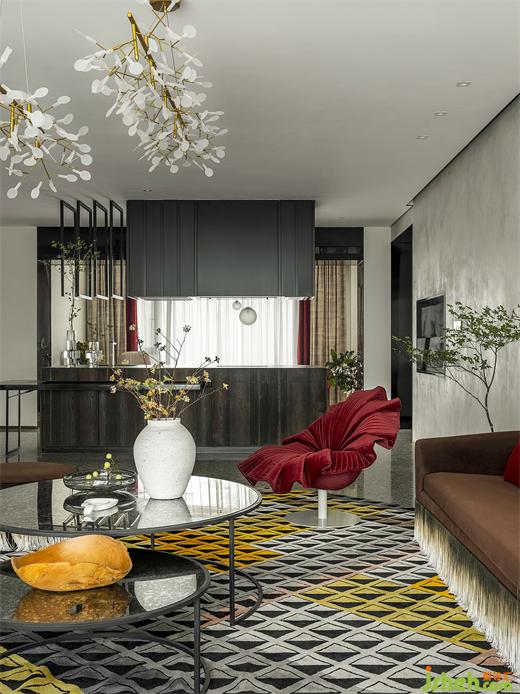
客厅、书房、会客厅和中厨可以有机结合为一个“自由的平面”。家人可以围绕西厨完成不止于烹饪的家庭社交,流线被高效的组织,样板房设计以确保整个空间的统一。树脂马赛克、渐变陶瓷马赛克、陶瓷马赛克、水磨石、艺术硅藻泥等材料的加入则为浪漫空间创造出异彩纷呈的变化和动感。
The living room, study/guest area, and central kitchen seamlessly merge into a "liberated floor plan." Family members can convene around the western kitchen, engaging in more than just culinary pursuits – it becomes a hub for family interactions. The flow lines are thoughtfully organized to ensure the space's cohesiveness and efficiency.
The incorporation of materials such as resin, mosaic, ceramic mosaic, terrazzo, and artistic diatomaceous earth brings a vibrant array of variations and dynamism to the romantic space. This combination results in an environment where a sense of change and movement flourishes.
Lady
持态度、去风格
类波西米亚的狂想」
“浪漫主义是统一性和多样性。它是对独特细节的逼真再现;也是神秘模糊、令人悸动的勾勒。”
——以赛亚·柏林
"Romanticism is unity amidst diversity. It's the faithful representation of unique details; it's also the mysterious ambiguity and thrilling delineation."
- Isaiah Berlin
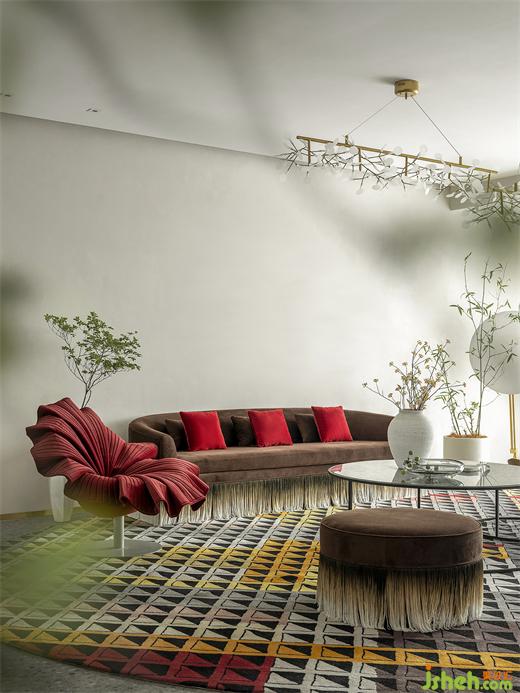
波西米亚使人联想起色彩、流浪与绮丽狂想,而设计师更青睐其精神向度里寻找自我式的勇敢与迷人的艺术表现,将其纳入空间后便拥有了无与伦比的幻梦空间。
以客厅为视觉中心,色彩如瀑布泻下汇成湖水,使整个空间饱含强有力的生命能量。巨幅的树脂马赛克饰面覆盖客厅电视墙,由设计团队完成的这一创作完成了空间精神的宣言:热烈、丰盈与爱,它也将成为这一空间下恒定的生活底色。
Bohemia evokes thoughts of colors, wandering, and splendid fantasies. Yet, designers are particularly drawn to its spiritual dimension, where they seek a self-styled courage and captivating artistic expression. Upon integrating these elements into the space, an unparalleled realm of dreamy enchantment comes to life.
With the living room as the visual centerpiece, colors cascade down like a waterfall, converging into a serene lake, imbuing the entire space with a potent life force. An expansive resin mosaic graces the living room's TV wall, a creation by the design team that serves as a declaration of the space's spirit: warmth, abundance, and love. It is set to become the constant backdrop of life in this environment.
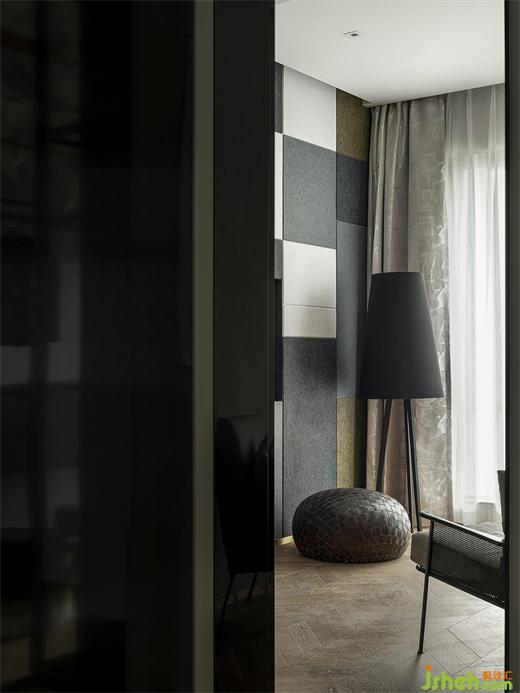
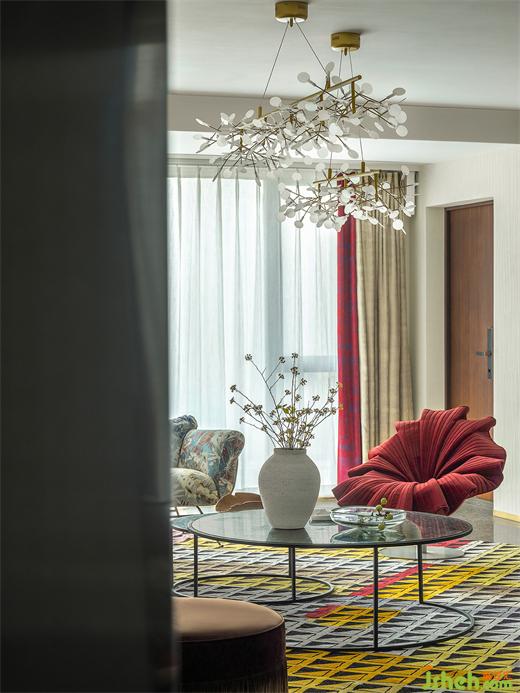
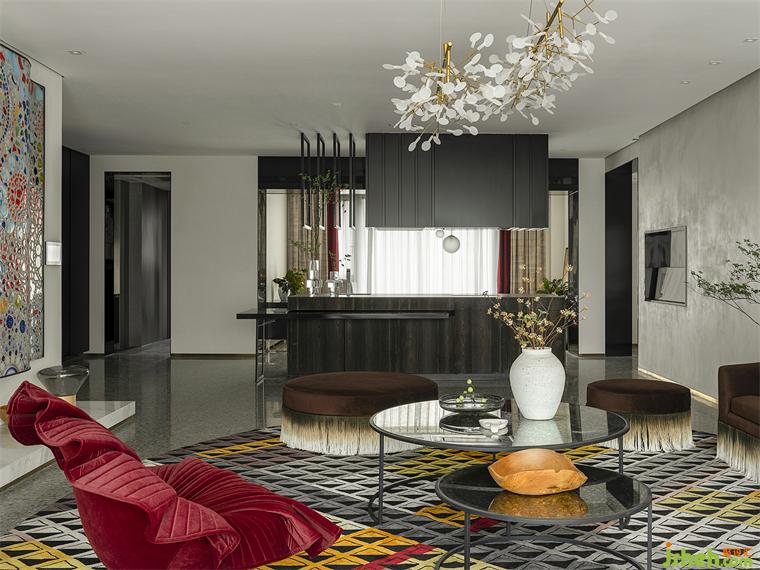
在此基础上,样板房设计师使用了大量自然元素的造型、印花,辅以流苏和渐变晕染的丰富色彩,模糊却精道地渲染出浪漫写意的空间氛围。触感丰富的有机面料与简洁石材彼此呼应补充,使整体充满活力又不失安逸现代的风范。
Building upon this foundation, the designers employed an abundance of natural elements in forms and prints, complemented by fringes and gradients of rich color. These elements artfully blur the lines, creating an ambiance of romantic abstraction within the space. Textures-rich organic fabrics harmonize with clean-cut stone materials, creating a vibrant yet comfortably modern overall atmosphere.
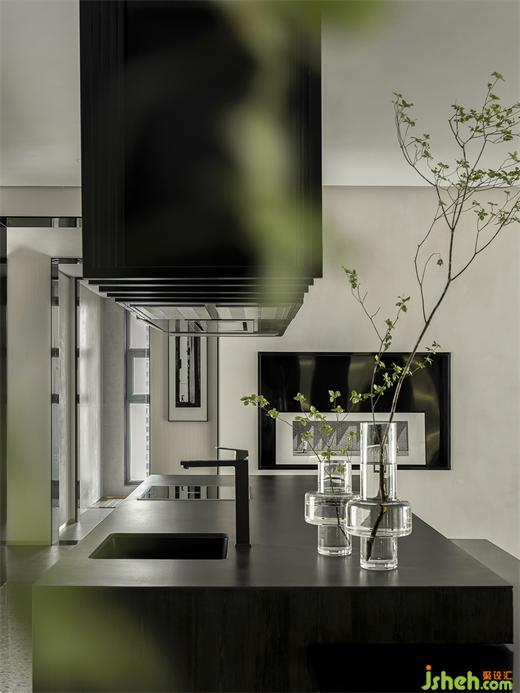
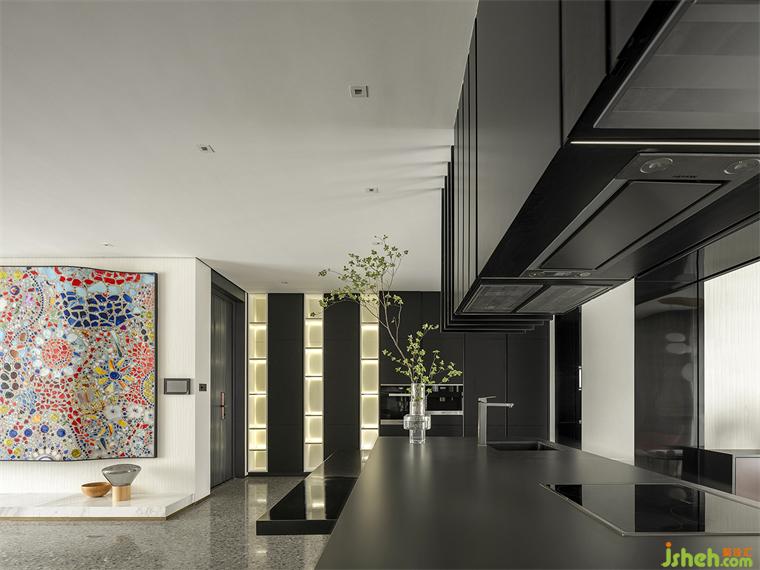
样板房设计收敛了张扬色彩的餐厨将理性的实用主义发挥到极致,与客厅和书房形成有趣的空间互看。
The dining and kitchen area, which tones down the exuberant colors, maximizes the potential of rational practicality. It forms an engaging visual interplay with the living room and study, creating an intriguing spatial dialogue.