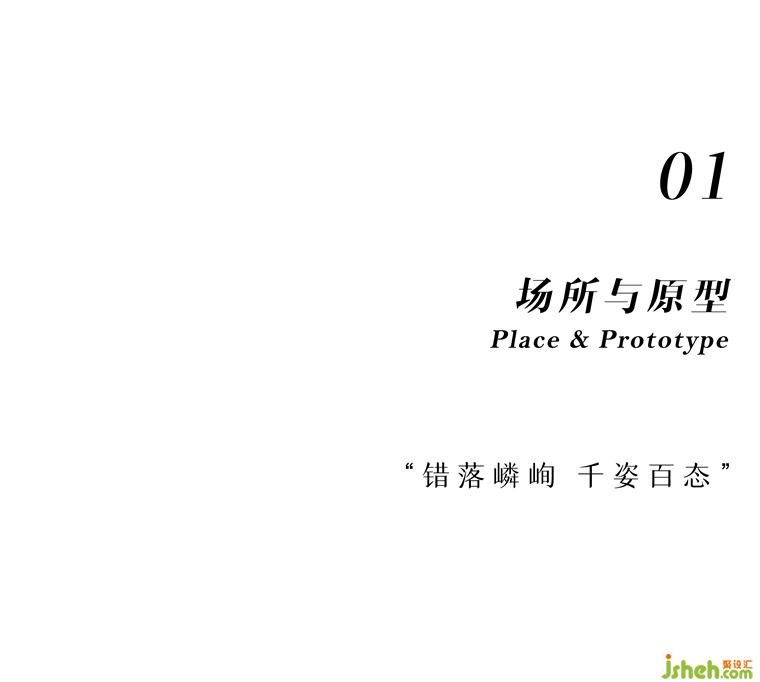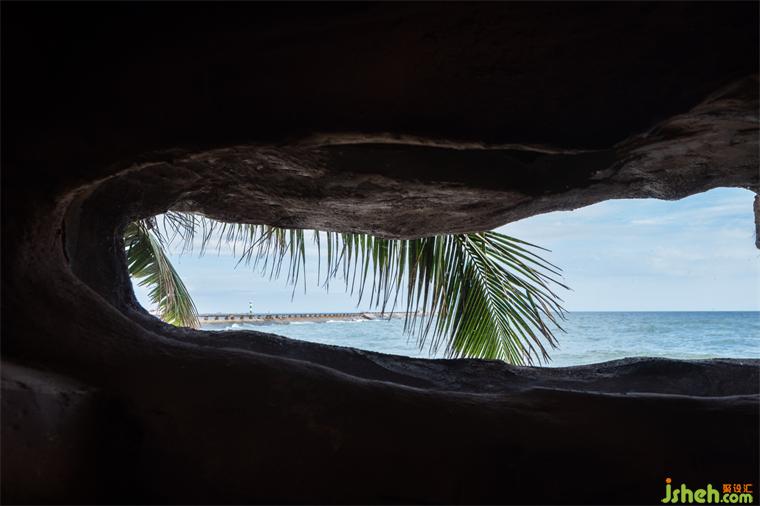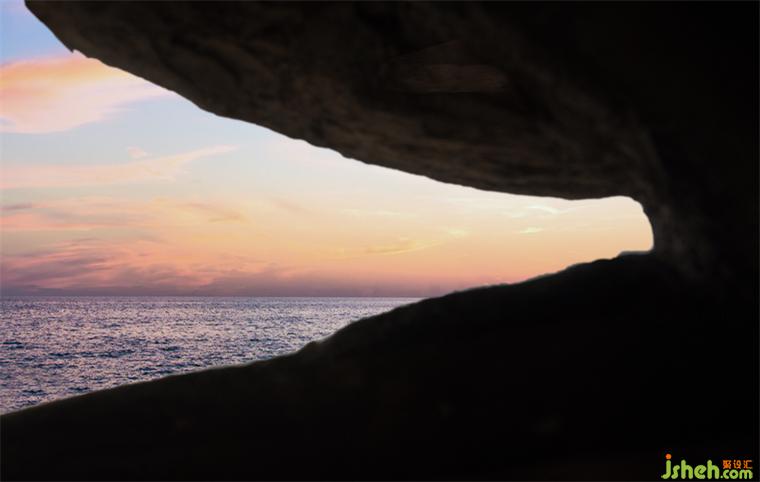项目名称| 北海·冠头岭·礁石餐吧设计
建筑设计| 广州共生形态工程设计有限公司
室内设计| 广州共生形态工程设计有限公司
设计总监| 彭征
主案设计| 谢泽坤、夏声悦
设计团队| 郑瑾萱、谢紫山
项目业主| 广西全域游旅游投资有限公司
项目地点| 广西北海
设计时间| 2023.03
竣工时间| 2023.07
设计面积| 280㎡
项目摄影| 邹锋翰@4U STUDIO
主要材料:水泥塑石、木纹漆、木纹铝板、铝复合板、通电玻璃
礁石之上
Above the Reef
场所与原型
Place and Prototype
项目所在地冠头岭位于北海市区西面,自西南向东北作弓形走向,海蚀平台陡岩错落嶙峋,千姿百态,与海枯石烂等周边景点结合,餐吧设计形成全域范围内系统性旅游资源。
The project is located inGuantouling wherein the west of Beihai City, making a bow-shaped direction from southwest to northeast, the steep rocks of the sea erosion platform are staggered and varied, and the surrounding attractions such as‘Sea drystone rotten’ are combined to form a systematic tourism resource in the whole area.
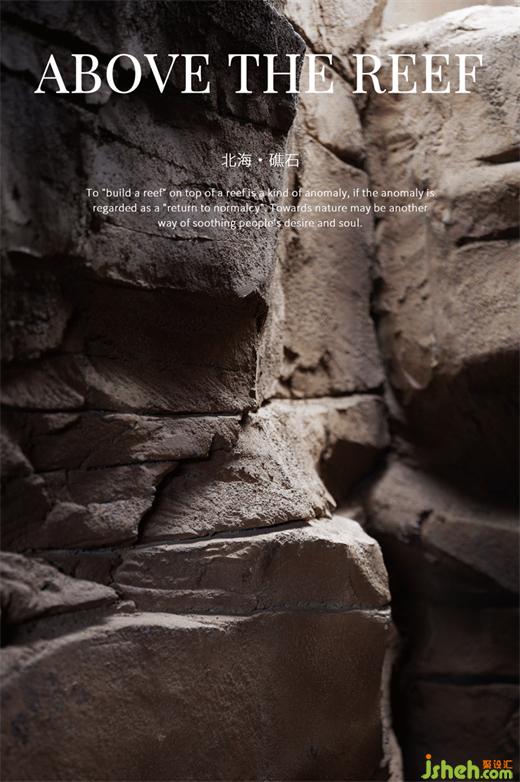

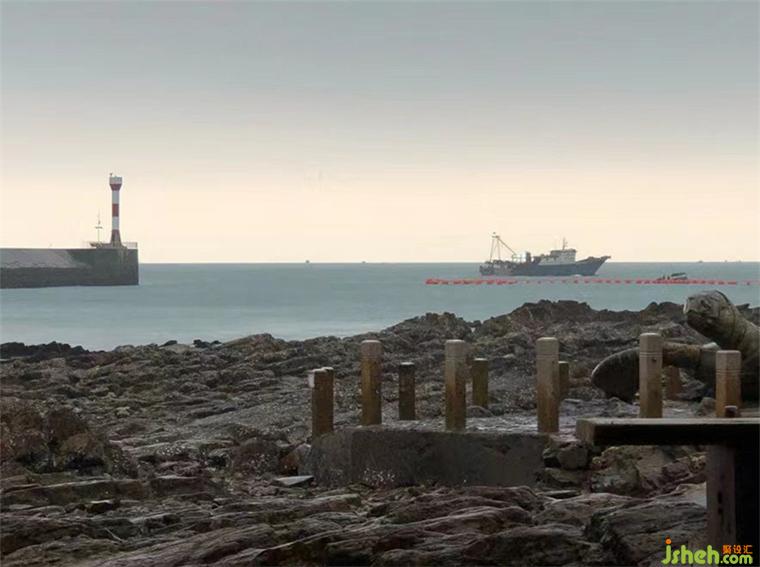


建筑原场地为景区配套的服务驿站,在不改变原建筑整体结构的条件下,共生形态以微介入的形式赋予其全新形象,升级改造为包含咖啡、购物、冲洗淋浴、洗手间、户外观海剧场的复合型服务场所。餐吧设计蜕变后的建筑既满足功能需求,又包含丰富的文化与生态叙事,自由沉浸在环境之中,拥有独特的建构逻辑。在时间的侵蚀下,与在地环境趋向于共同生长。
The original site of the building is a service station supporting the scenic spot, without changing the overall structure of the original building,C&C DESIGNgives it a new image in the form of micro-intervention,which is upgraded and transformed into a complex service place includingcafe, shopping, rinse shower, toilet, and outdoor sea-watching theater. The transformed building not only meets the functional needs, but also contains rich cultural and ecological narratives, freely immersed in the environment, and has a unique construction logic. Under the erosion of time, it tends to grow together with the local environment.

