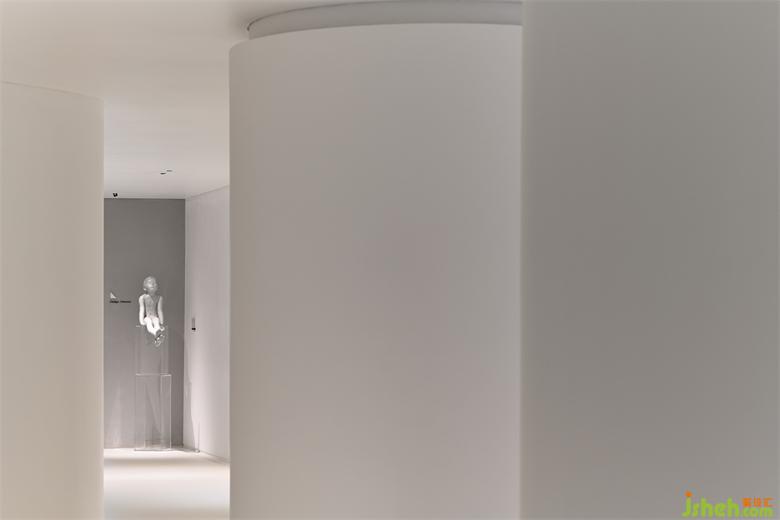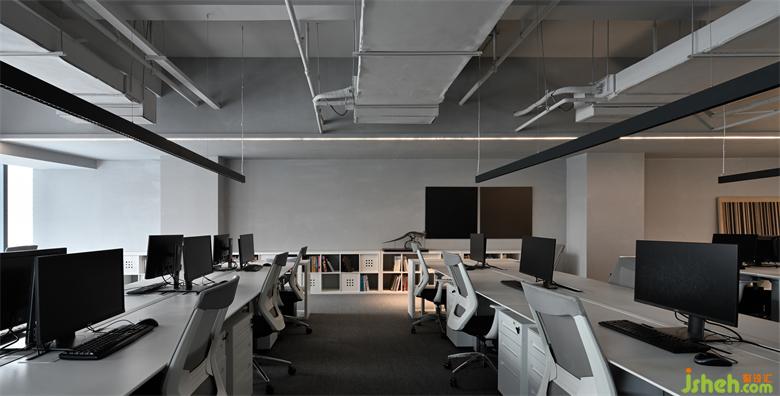在这里,一种关注精神性、注重流动感的设计语汇在此形成。
Here, a type of designing vocabulary is formed, valuing spirituality and flowing senses.
办公总部设计从茶水间往后延伸,一改前续空间的凛冽与克制,代之以蜿蜒流畅的白。
The cold and restrained feature of the previous space is replaced by the winding and smooth whiteness, extending backward from the tea room.
03 /向内探索与向外延伸
03 / Exploring inward and extending outward
公共办公区占据着整个空间最为开敞的区域,以接待前厅为缓冲,位于空间动线的中段,既保证了工作状态的低干扰,也兼顾着对外沟通的灵活性。
The public office area occupies the most spacious area of the entire space, with the reception hallas the buffer, and is located in the middle segment of the moving line. Such design not only minimizes the interference in the working state but also ensures the flexibility of externalinteraction.





办公总部设计打破封闭式格局,强化设计工作过程中的沟通与协作,在自由开敞的环境之中激发不同的思维创意,向内部探索。在这里,开放式办公,更多是一种自发到自觉的过程。
By breaking the enclosed pattern, andstrengthening theinteraction and collaboration in the design,different brainchildren will be triggered in the free and open environment. Here, the pattern of open office gradually turns into a habitual inclination.
大会议室位于公共办公区走廊的另一侧,与走廊相连的是可以自如切换透明度的电控调光玻璃,为会议室提供最佳的会议状态。
The conference room is located on the other side of the corridor of the public office area. Electronically controlled dimming glass capable of freely switching transparency is connected with the corridor, ensuring the optimal quality of the conference room.



