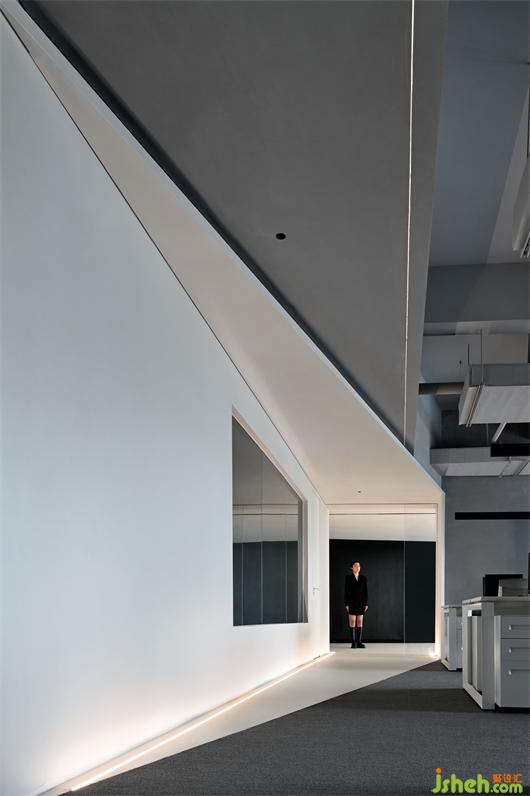接待前厅作为一个灵活性很强的空间,承担展览、聚会、活动等多重功能,因此在日常情况下选择大量留白。
Considering that the reception hall, as a space withremarkable flexibility, functions as thevenue for exhibition, gathering and activities, blanks are profusely left on a daily basis.
前厅的设计以一道斜向切口将空间分割成大小各异、一繁一简两个几何体块,办公总部设计对角线加强空间景深关系,放大视觉冲击力:三角体块隐匿于黑色之中,只在留下框景式白色矩形接待台;白色几何大而舒展,以逐渐开阔的方式暗示着行进的方向。
Interms of the design of the front hall, an oblique incision splits the space into two geometric blocks of unequal sizes, one beingcomplex, and the other being simplified. The diagonal line strengthens the relationship of the spatial depth of field and magnifies the visual impact: the triangular block is hidden in black, leaving only the white rectangular reception deskfeaturing framed scenery; the large andextending white rectangle gradually unveils the forward direction.





02 /黑与白的对立切割
02 / Opposite cutting of black and white
办公总部设计从接待前厅沿着白色空间转向,进入开放式办公区。白色三角体块延伸进来,以对角线的块面切割形成裸露的开口。
The reception hall takes a turn along the white space and gives way to the open office area. With the white triangular block extending inside, exposed openings are formed by the cutting of the block surface diagonally.
白色盒子的应用,在这里并非只是单一的空间形式,它在公共办公区通道的L形转角前方,形成白色茶水间。
The white box is by no means a single spatial form here. Located in front of the L-shaped corner of the public office corridor, it forms a white tea room.



