纯粹 宁静 自然
Pure quiet and natural
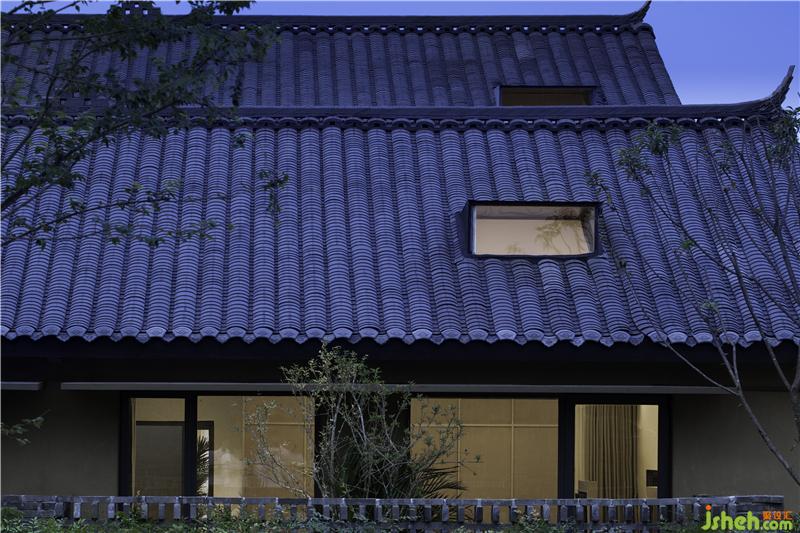
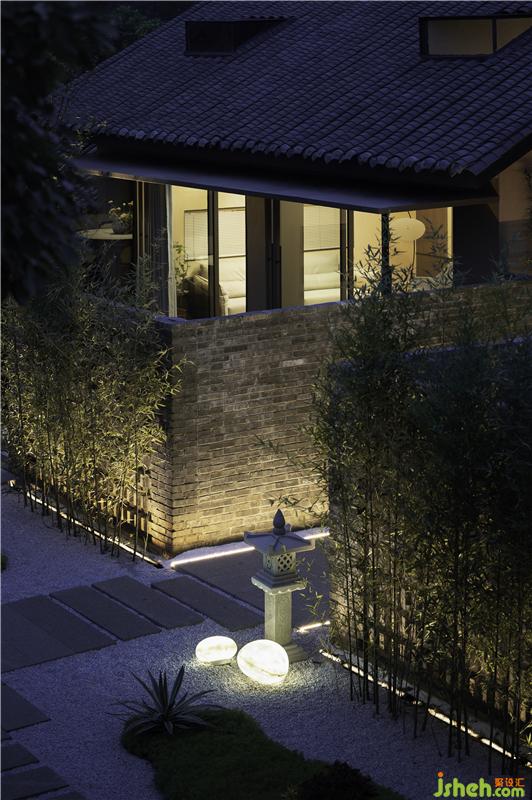
2.山地·错落·韵律
Mountainous region, strewn at random, rhythm
原建筑场地高低错落,形成了自然且富有韵律的建筑天际线。设计最大化的保留了原场地的错落感。民宿设计将建筑结构做具有上下高差的多层次动线设计;为丰富主景观视野,利用坡道,楼梯等,形成多条循环动线。
Since the original building site is strewn at random in height, forming a natural and rhythmic skyline, this design retains the irregular style of the original site to the greatest extent and adopts the multi-level generatrix design for achieving the elevation difference of the building structure; In order to enrich the view of the main landscape, we use the design of ramps and stairs to form multiple circulation generatrix.
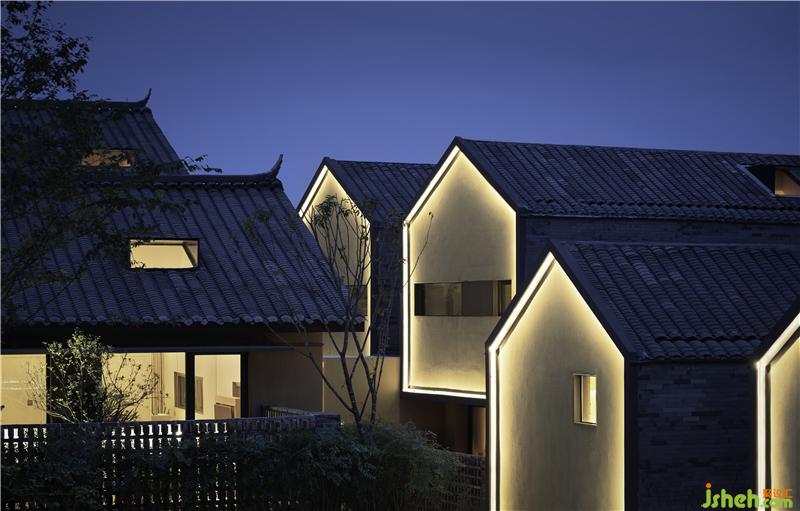
自然且富有韵律
“疏密得宜、曲折尽致、眼前有景”是童寓先生对园林的阐释,更是古人造园的一种“情趣”。动线与景观相结合,营造出了多层次、多角度及多维度的体验。
Natural and rhythmic
Tong Yu's interpretation of garden is“suitable density, full of twists and turns and with view before our eyes”, whichis also a kind of "temperament and interest" of the ancients in building gardens. This design adopts the combination of generatrix and landscape, creating a multi-level, multi angle and multi-dimensional experience feeling.
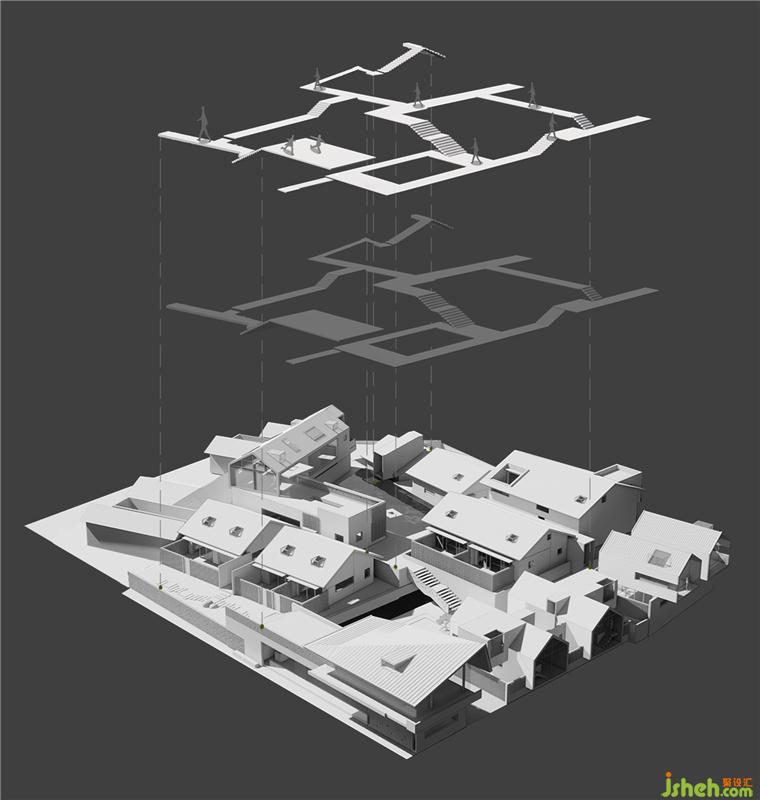
Total translational motion line总平动线
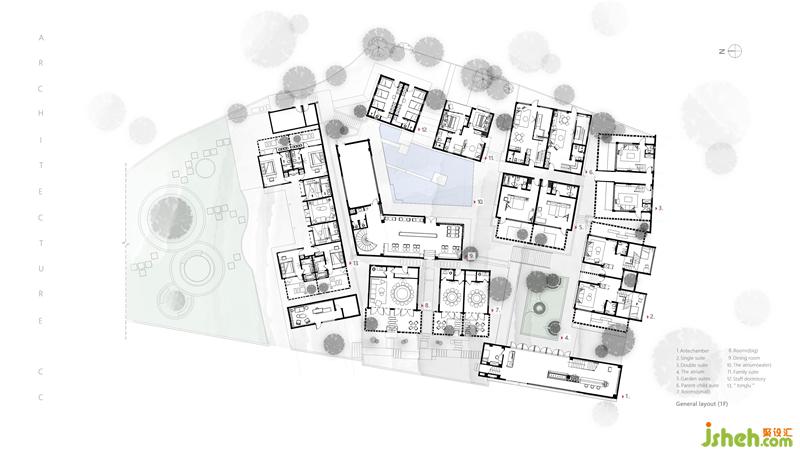


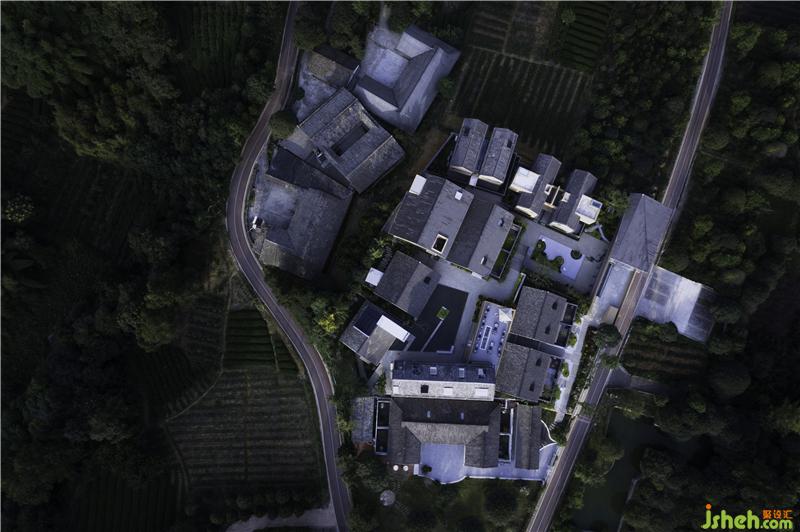
航拍
Aerial photography
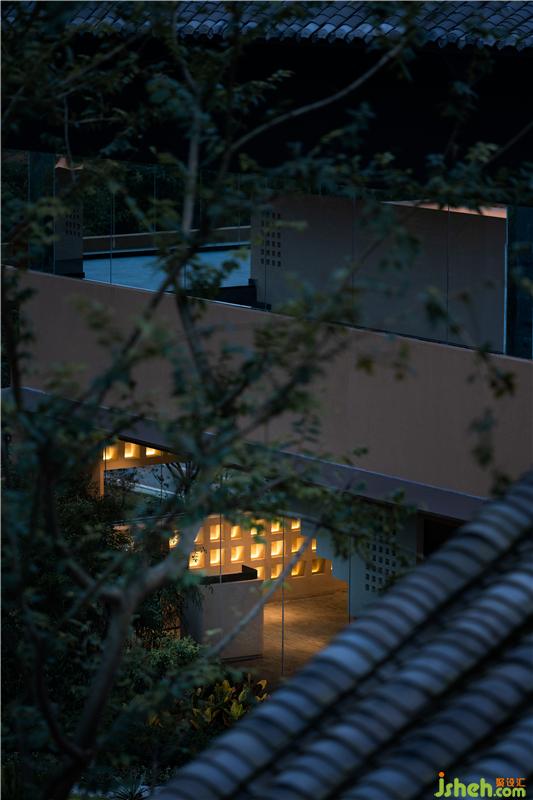
“疏密得宜”
“Suitable density”
3. 和光同尘,与时舒卷Drift with the current and relaxas time goes by
“大有,光照万物。”
建筑入口朝南,万物受光。当和煦的光线在空间中诗意地漫步,林深见鹿,海蓝见鲸,梦醒现光。
采用大尺度透明开放式立面,模糊了建筑、室内与环境的界限。用光线参与空间叙事,当时间推移,随着太阳方位的变化,光也随之移动。
As the saying goes that“Here is the sun shining on everything”
The entrance of the building faces south, and all of them can be illuminated by the sun. When the pleasantly warm light is projected into space, the scene is as wonderful as seeing deer in the forest, whale in the bottom of the sea, and light when you waking up.
The whole building adopts large-scale transparent and open facade, which blurs the boundary among architecture, interior and outside environment. With the help of light to express the whole artistic conception, the light moves with the change of the sun's position as time goes by.

入口
Entrance

大厅(曲水流觞)
Hall(faces places)
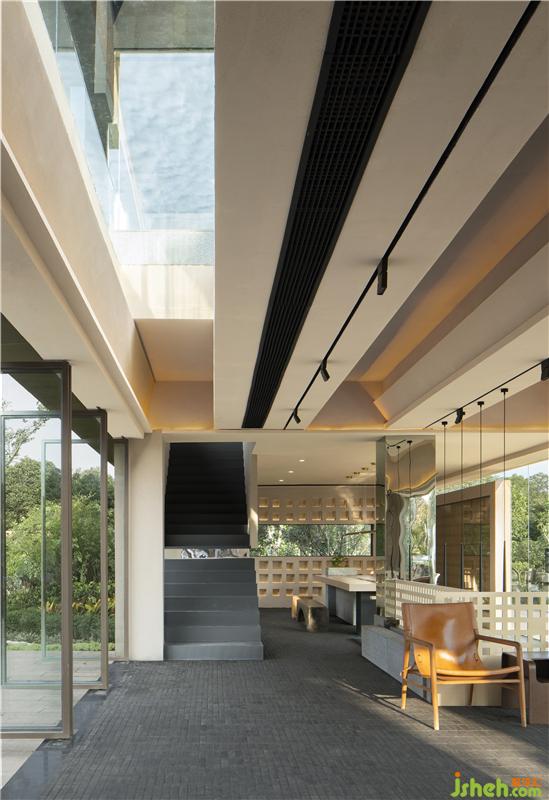
建筑入口大厅
The hall at the entrance of the building
如梦似幻,建筑大面积的玻璃幕墙协同空间内外,将“山林、茶园、竹海”的景致毫无遮挡地纳进,令建筑视野蔚为壮观。
The building adopts a large area of glass wall, which combines the internal and external scenery of the space and introduces the scenery of "mountain forest, tea plantation and bamboo" into the interior, making the vision of this architectural looks more spectacular. It gives us a feeling of looking like a dream or an illusion.

大厅2F
Hall 2F

餐厅(爆炸分析图)
Dining room(Analysis Graph)

餐厅
Dining room