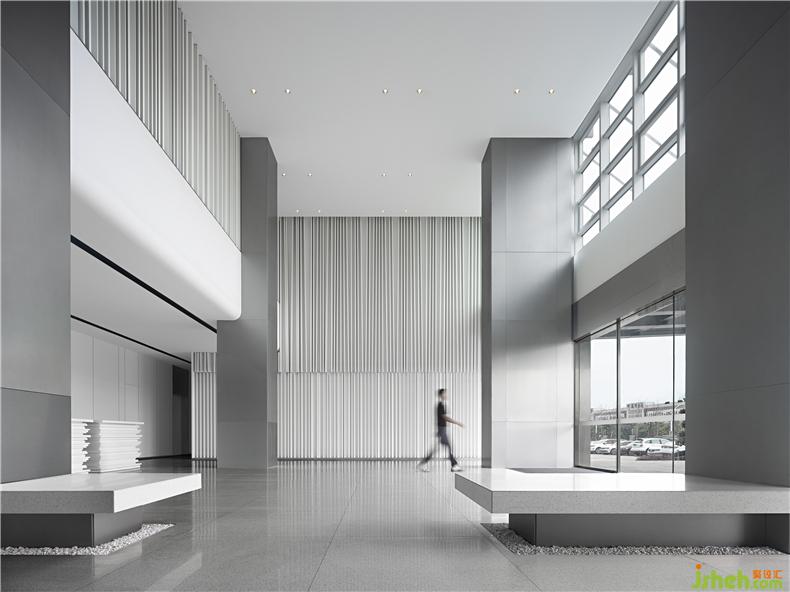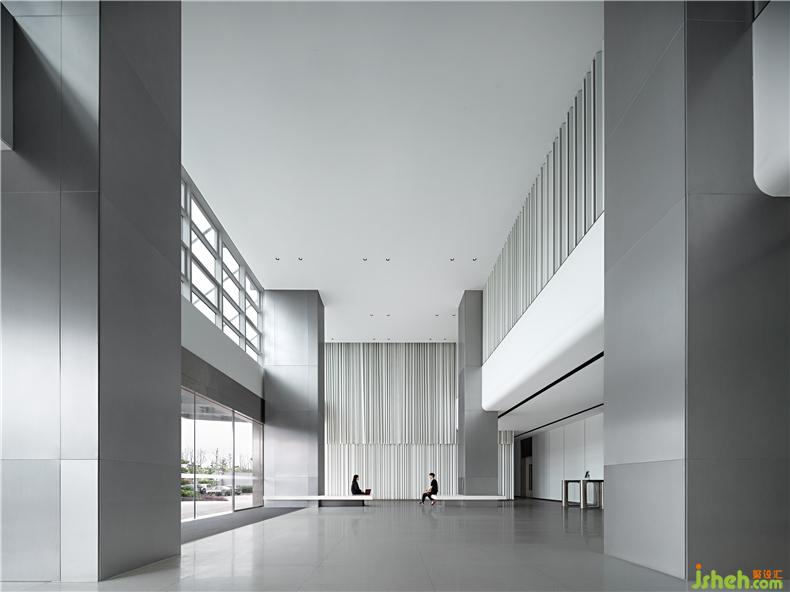

在空间布局上,WED中熙设计对原来上下两层的大堂建筑空间的结构进行重新设计,对人流动线也重新规划。原有空间中大堂中四根立柱孤立存在,连接横梁阻碍视线破坏空间整体感,与外立面也毫无联系,办公室设计设计师重新调整了几者的关系,把四根柱子链接做成整体的构筑物,也创造出人员行走和等待的不同动线。
In terms of space layout, WED redesigned the structure of the original lobby building space on the upper and lower floors, and re-planned the circulation of people. In the original space, the four pillars in the lobby exist in isolation. The connecting beams obstruct vision and destroy the overall sense of the space. They have no connection with the exterior façade neither. The designer re-adjusted the relationship between four pillars and made them as a whole structure. It also created different circulations of people walking and waiting.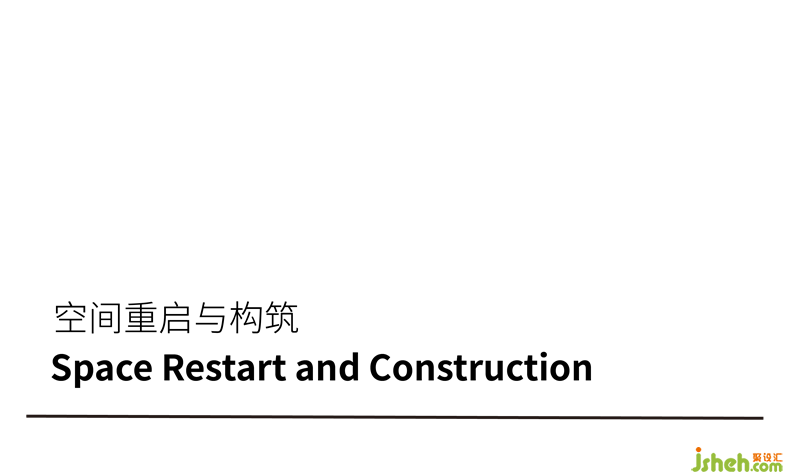
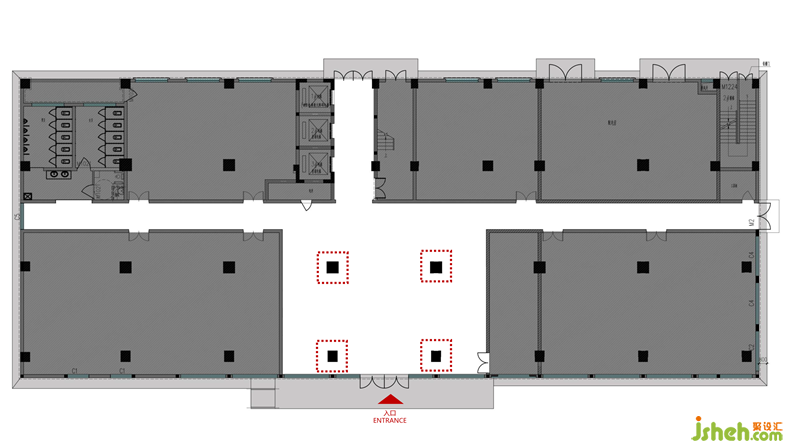
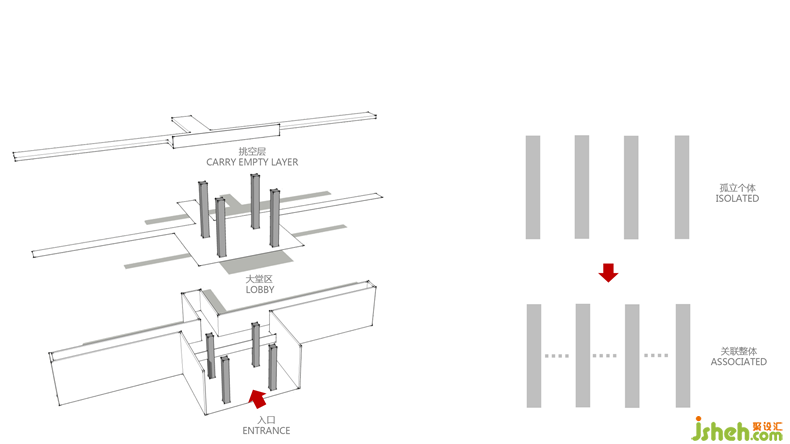

WED中熙设计也一直热衷于探索各种新式材料在室内空间的表现,办公室设计采用应用在高科技产品的氧化铝板材质,让柱子整体的视觉感变轻,也带来了更强的质感和科技感。大理石材、铝金属不同质感拼接、重叠、碰撞,让空间产生微妙的细节变化又相互融合,让空间变得更有冲突感和层次感。
WED is also keen on exploring the performance of various new materials in the interior space. The use of alumina board material, which is applied in high-tech products, made the overall visual of the columns lighter, bring a strong sense of texture and technology. The different textures of marble and aluminum spliced, overlapped, and collided, producing the space with subtle details, yet they merged with each other after all, enriching the space with conflicts and layers.
