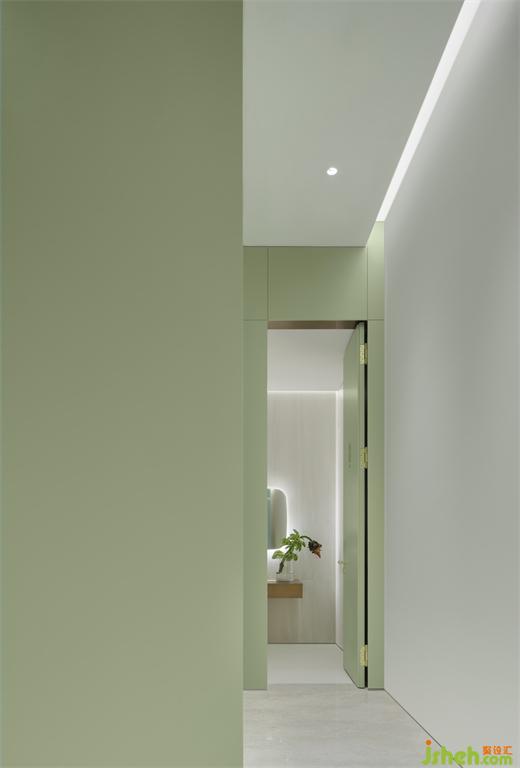木质的温润,金属的奢雅,洞石的浓烈,以递进的色彩营造包裹氛围,加深空间的情绪感染,打造“入室”的序章仪式。
The design embraces the warmth of wood, the opulence of metal, and the intensity of cave stone. Gradient hues curate an enveloping atmosphere, intensifying the emotive impact of the space. This creates an introductory ceremony upon entering the room, a grand overture that sets the scene.
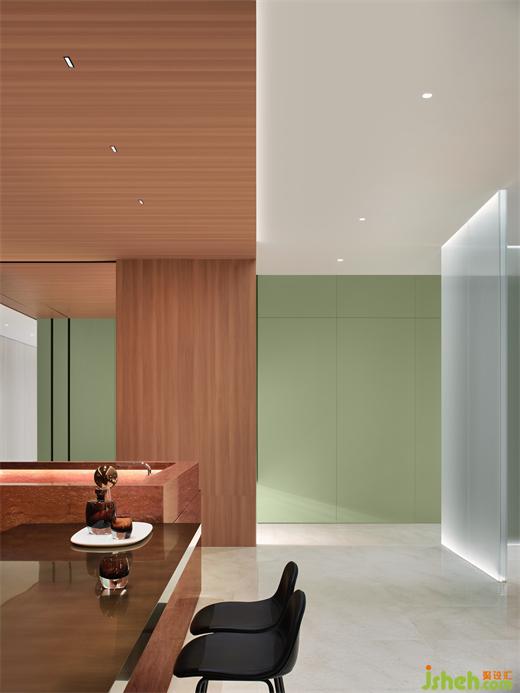
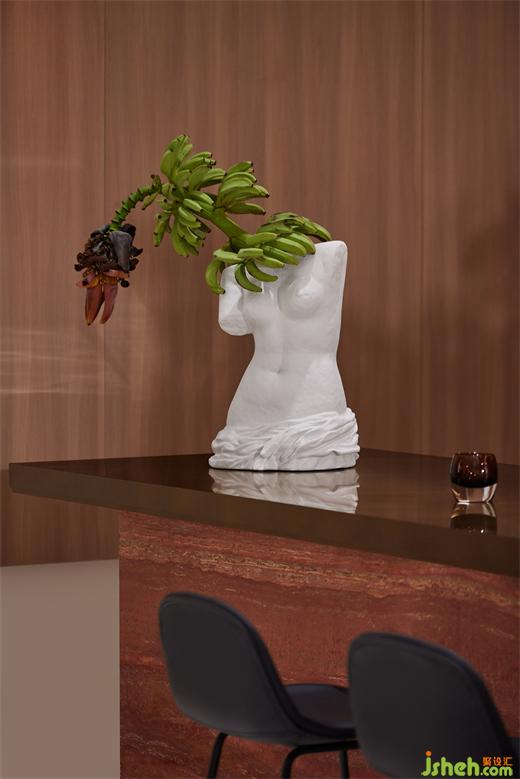
虚实置景
材质的层次美感
Craft of Illusion and Reality with the Layered Beauty of Materials

会员中心的升级改造,立意美学高度,同时落点功能性设计。内部空间让渡出公共活动区域,采用灵活多变的软装策略,会员中心设计以组合出多元社交场景紧跟运营需求变化,展演圈层聚场的丰满想象。
The upgrade and transformation of the VIP Lounge is conceived with a high level of aesthetic value, while also focusing on functional design elements. The interior space yields to the public activity areas, embracing a flexible and dynamic soft-furnishing strategy. This approach enables the creation of diverse social scenes that can adapt swiftly to operational needs. This fosters a plump imagination of a gathering place for the performing arts community.
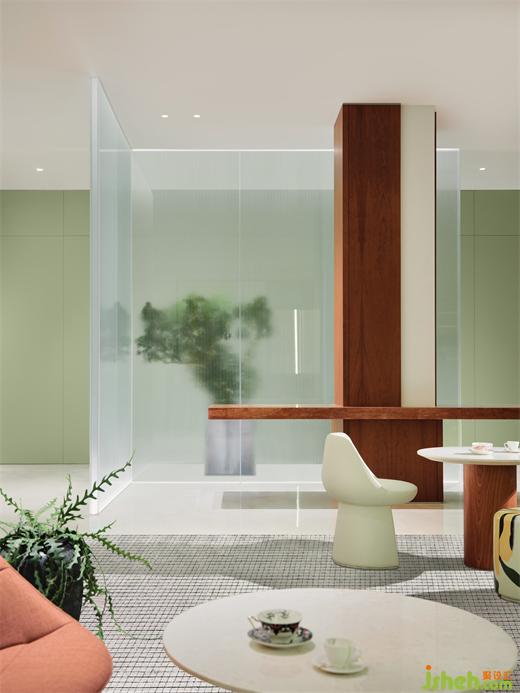
原始空间的结构立柱占据公区一侧,与其弱化,不如让其成为天然的置景与置物架构。并非为捏造而设计,解构形体之上装缀材质,保留内部空间的通透而不失丰富的层次,同时让单纯的结构生长出实用性。
The structural pillars of the original space occupy one side of the public space. Rather than downplaying their presence, it is better to allow them to naturally serve as a backdrop and framework for decorations. The design does not exist for the sake of fabrication, but rather deconstructs form to adorn with texture. It maintains the transparency of the interior space without losing the richness of layers. At the same time, it allows the simple structure to sprout practicality.
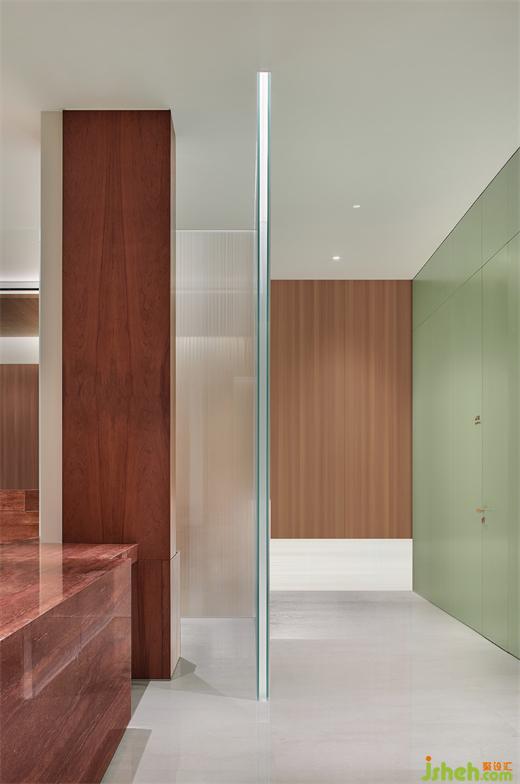
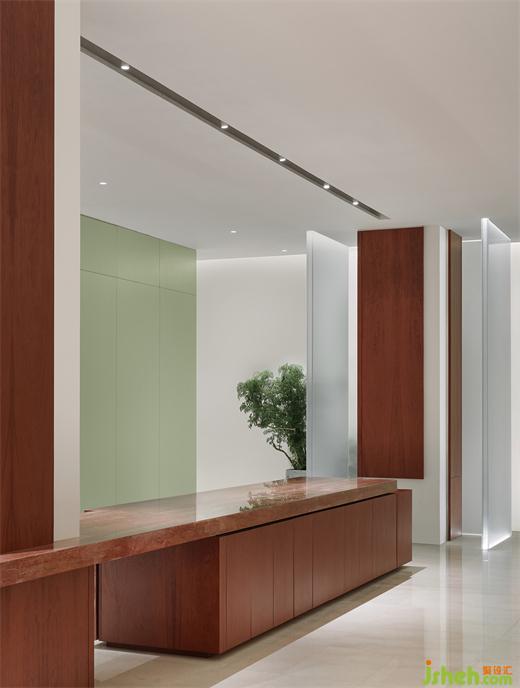
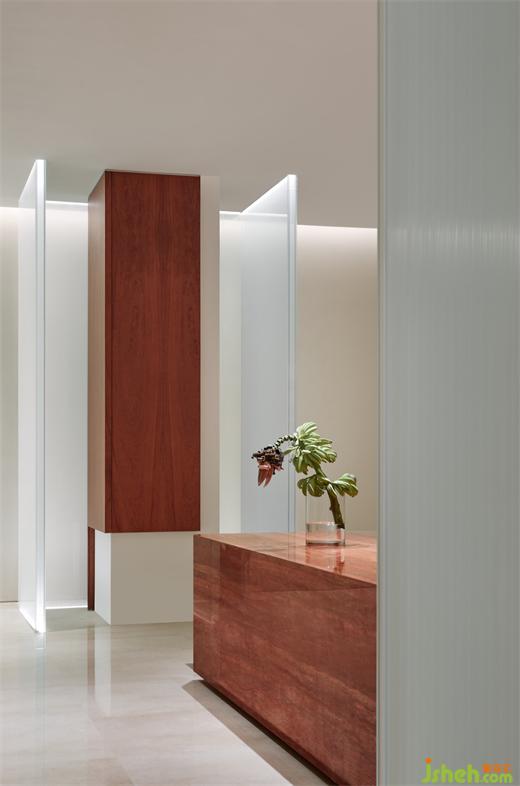
玻璃纯粹的现代质感,石料粗粝的原生质地,两种材质有机糅合,意境重叠,趣意错位,虚实之间形成了独特的视觉氛围。
The sheer modernity of glass, coupled with the rough, raw texture of stone——two materials that mingled organically——created overlapping contexts, offsetting impressions. Between the tangible and the intangible, there emerges a unique visual atmosphere.
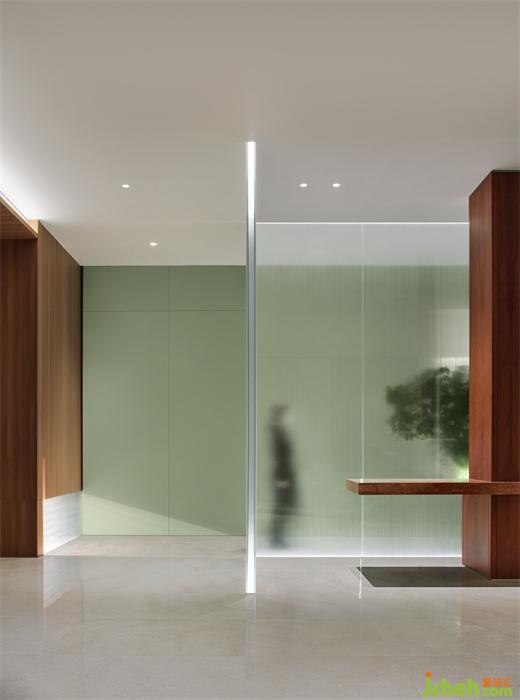
会员中心设计将单侧柱体垂直倒置,通过咬接与错位,顺势衍生出展示台面,使独立间隔的体块合为完整的功能区域,盛放多样化圈层场景,器物特展、茶点赏味、花艺品香,以开放的姿态静候贵客的沉浸体验。
By ingeniously inverting a singular column vertically, and employing the techniques of interlocking and displacement, an exhibition platform organically emerges. This not only unifies the discrete spatial elements into a complete functional area but also becomes a stage for a multitude of layered scenes. From curated object displays, tea tasting sessions, to fragrant floral arrangements, these various vignettes are presented in an open invitation, eagerly awaiting the immersive experience of the esteemed guests.
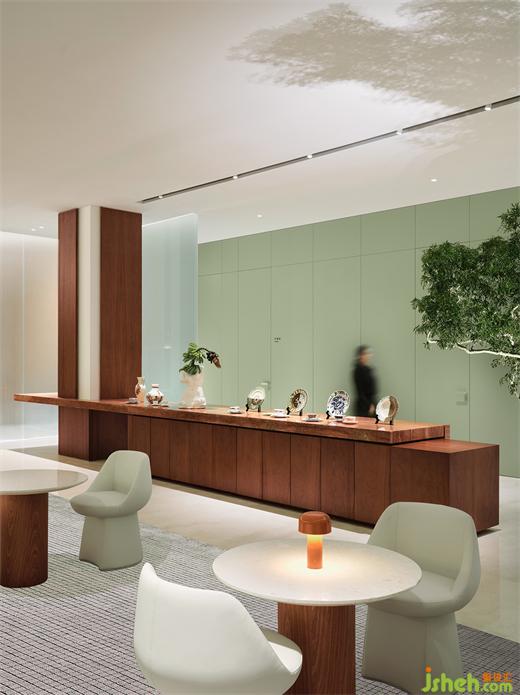
起伏流动的公区,与之相对的是一整片绵延的薄荷绿墙,轻薄地划出开放与私密边界,门室隐入墙面,愈唤起向内探索的兴趣。
The public area ebbs and flows in a rhythmic dance. In contrast, a sprawling expanse of mint-green wall stretches out, subtly delineating the boundaries between open and private spaces. Doorways seamlessly blend into the wall, stoking an ever-increasing curiosity to explore what lies within.
