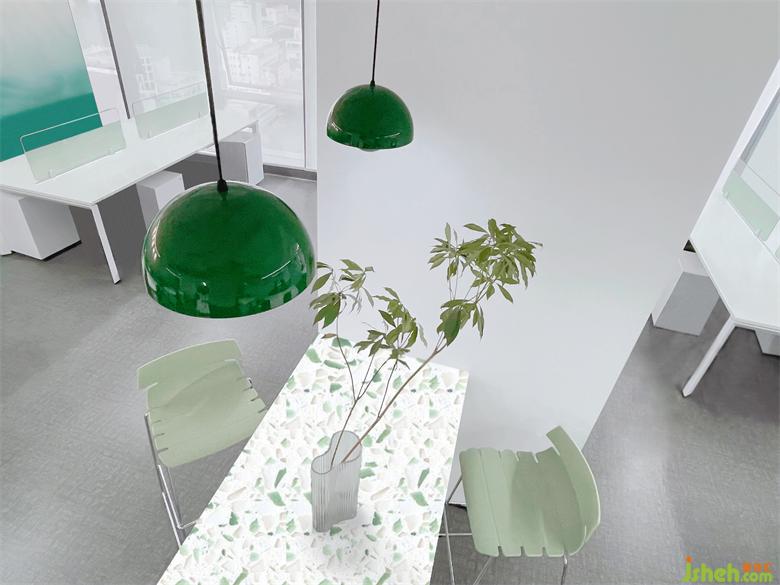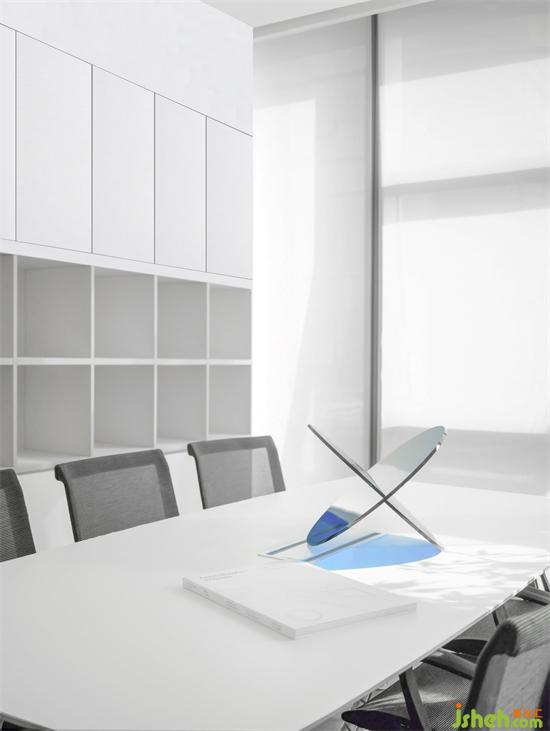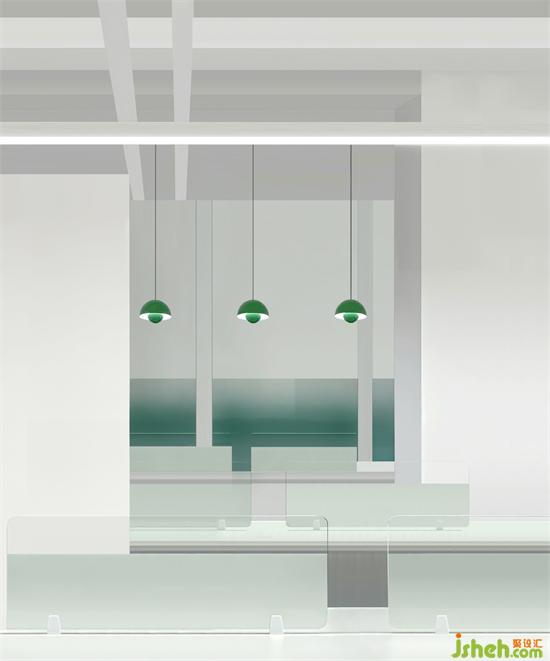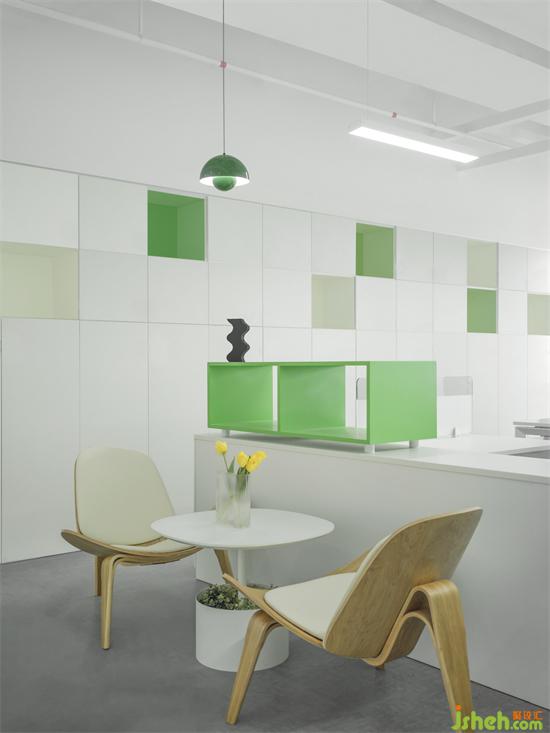
吧台,Bar counter
总部办公设计从员工的行为习惯、协作模式和身心需求出发。将灵活、协作、自主、社交和健康作为新办公场所的关键要素。每一次搬迁都是一次文化凝聚和办公模式变革的机会。
The design starts from the employees' behavior habits, collaboration mode and physical and mental needs, and takes flexibility, collaboration, autonomy, social interaction and health as the key elements of the new office. Every relocation is an opportunity for cultural cohesion and office model change.

会议室,The meeting room
当今的写字楼已经不再是钢筋水泥的组合,企业需要的是一个能激发创造力的高品质商务空间。总部办公设计从细节着手精心设计,提高办公人员的身心健康,支持企业的转变的发展。
Today’s office building is no longer a combination of steel and concrete. What companies need is a high-quality business space that inspires creativity. Start from the details of careful design, improve the physical and mental health of office staff, to support the development of enterprise transformation.

会议室,The meeting room
0/2
沟通与效率 构筑多元场景
Communication and efficiency Building multiple scenarios

剖面图 / Sections
效率(空间高效、动线合理、联系便捷)
体验(空间美观、环境舒适、多维度体验)
总部办公设计根据使用者的感受与需求放置对应的功能区块,并保持属性相近的区域彼此联系,提高区域面积的使用效率,改善传统陈旧的办公格局。给予人们舒适且高效的办公环境。
Efficiency (efficient space, reasonable flow, convenient contact)Experience (beautiful space, comfortable environment, multi-dimensional experience)The design places the corresponding functional blocks according to the user's feelings and needs, and keeps the areas with similar attributes in contact with each other, improves the use efficiency of the area, and improves the traditional outdated office layout. Give people a comfortable and efficient office environment.

办公区,Office area
0/3
打破传统的平面布局
Break the traditional layout
总部办公设计打破原本的格局,将更多的开放空间提供给办公者。去除建筑内部承重柱与设备管井以外的轻质隔墙,解放闭塞的隔间,形成开敞的办公环境,满足人数众多的集中办公。通过形体的组接与排列,重组了立柱与井道密布的区域,形成了对应大空间功能的辅助综合区。结合接待区与生活区的布置,营造了自然、积极、高效、专注,并有归属感的办公氛围。
The design breaks the original pattern and provides more open space for office workers. Remove the light-weight partition walls other than the load-bearing columns and equipment tube wells inside the building, liberate the blocked compartments, and form an open office environment to meet the needs of a large number of concentrated offices. Through the combination and arrangement of the shapes, the densely packed area of the columns and the hoistway is reorganized, forming an auxiliary comprehensive area corresponding to the large space function. Combining the layout of the reception area and living area, it creates a natural, active, efficient, focused office atmosphere with a sense of belonging.

空间细部,Space details

空间细部,Space details
0/4
自由支配的办公生活
Freedom of office life
在空间功能的细节处理上照顾到人们日常办公的各种行为,办公室设计形成与各种办公生活模式相匹配的组合与互动区域,给予办公者尽量舒心的操作空间。
In the details of the space function to take care of People’s Daily Office activities, the formation of a variety of office life mode to match the combination and interaction area, to give the office as comfortable as possible operating space.

沙龙区,Salon district
总部办公设计营造年轻、舒适、友好的氛围,体验绿色健康、分享交流
Create a young, comfortable and friendly atmosphere, experience green health, share and exchange.

沙龙区,Salon district