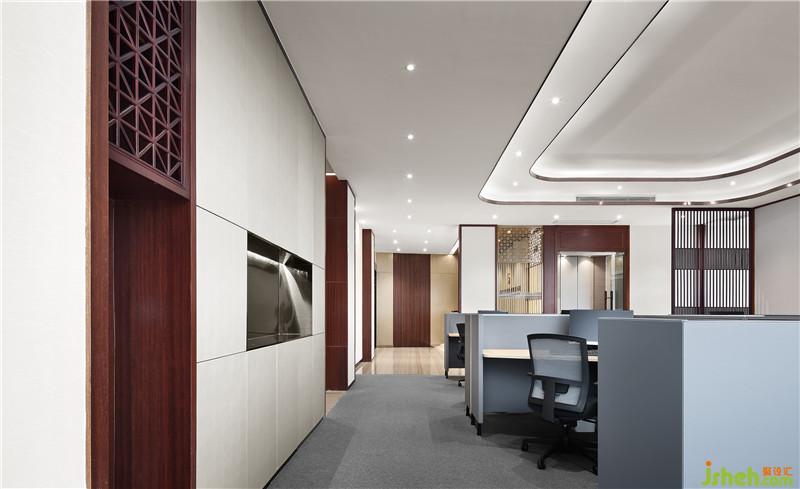设计机构:深圳凯派装饰工程有限公司
设计成员:王晨凯
项目面积:360平方米
项目性质:卓越时代广场金融类办公空间设计《石予木》
此项目位于深圳前海卓越时代广场,项目性质属于金融类公司,办公室内采用了稳重的木色与奢华的金属、石材等材质搭配,此空间设计以功能为导向,以使命为设计精神依托。
整个空间中均以“大线条”立向区域化做分割,空间层次清晰,在办公区中心天花采用圆弧叠加设计增加空间气质,似“方”中有“圆”以立根本,从入门前厅开始一木一石运用在不同空间中,木的柔质、石的刚性加上金属元素结合具有恢宏且不失现代视觉感。
在光彩、色调、层次上运用完美体现在布局中,最大化的利用自然采光,将前海新地标视野与室内空间完美结合,动线区域:精致有序,风格上大气简练。
功能区域:前厅、接待室、会议室、茶水间、公共办公区、总办、经理、财务、储物间等深圳装修公司
This project is located in the Excellent Times Square in Qianhai, Shenzhen. It belongs to a financial company. The stable wood color is matched with luxurious metal and stone materials in the office. The space design is function-oriented and life-oriented.
The whole space is divided into "big lines" and vertical regionalization. The spatial level is clear. In the central ceiling of the office area, arc superposition design is adopted to increase the spatial temperament. It seems that there is "circle" in the "square" to establish the foundation. From the entrance lobby, one piece of wood and one stone are used in different spaces. The combination of wood's softness, stone's rigidity and metal elements has a grand and modern visual sense.
Perfect application of light, tone and level is embodied in the layout, maximizing the use of natural lighting, combining the vision of Qianhai new landmark with indoor space perfectly, moving line area: delicate and orderly, atmosphere concise style.
Functional areas: Front Office, Reception Room, Conference Room, Tea Room, Public Office Area, General Office, Manager, Finance, Storage Room, etc.
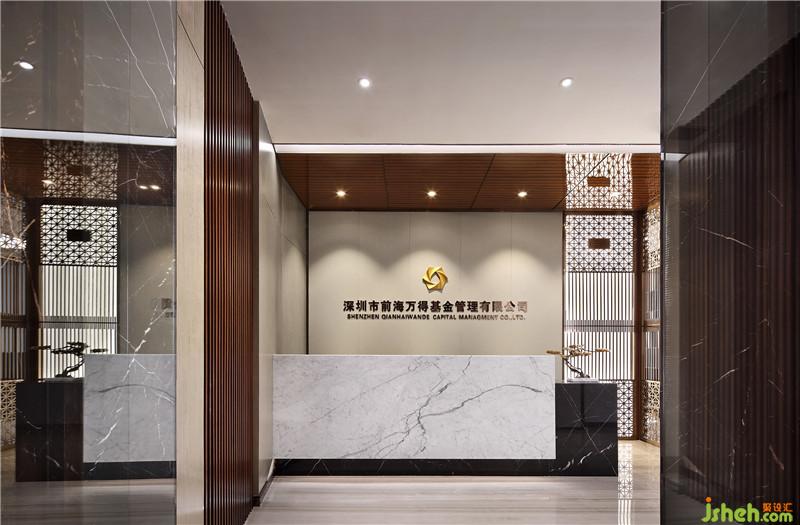
深圳装修公司
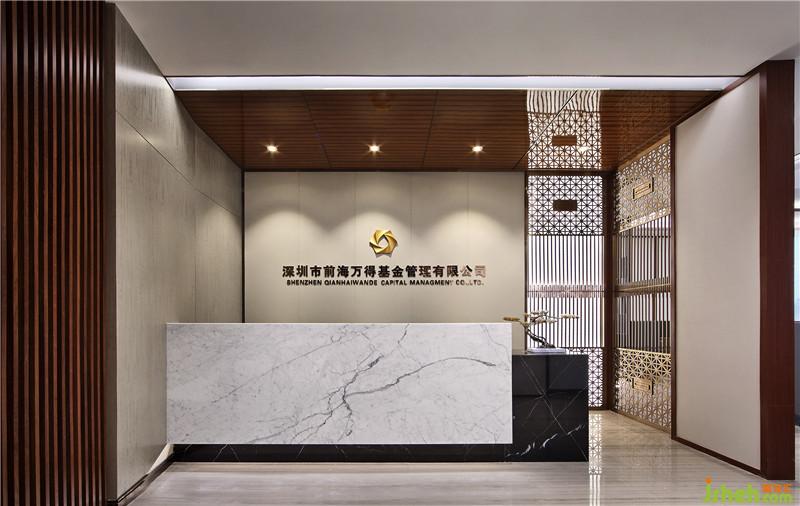
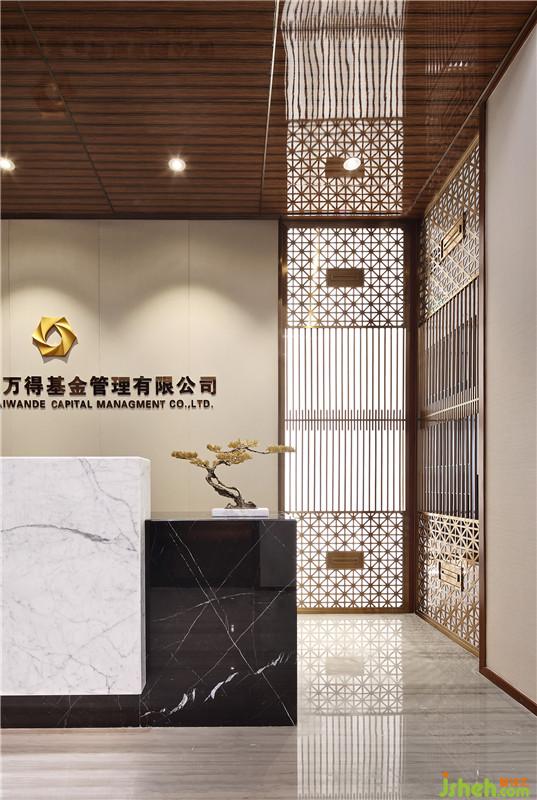
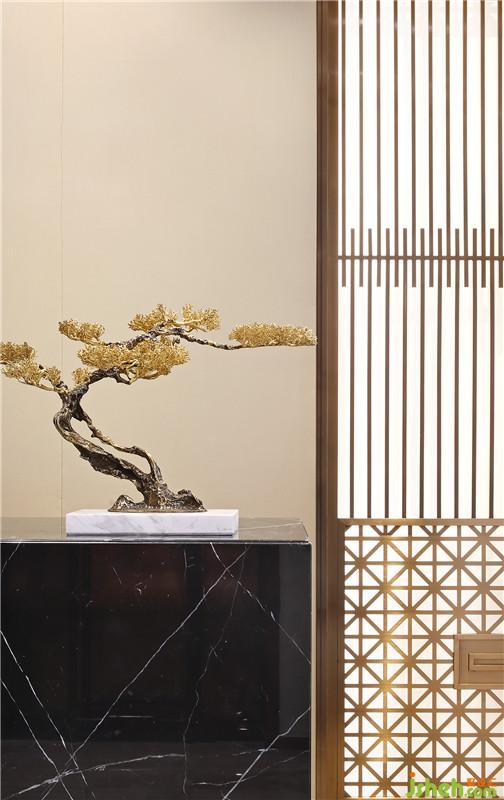
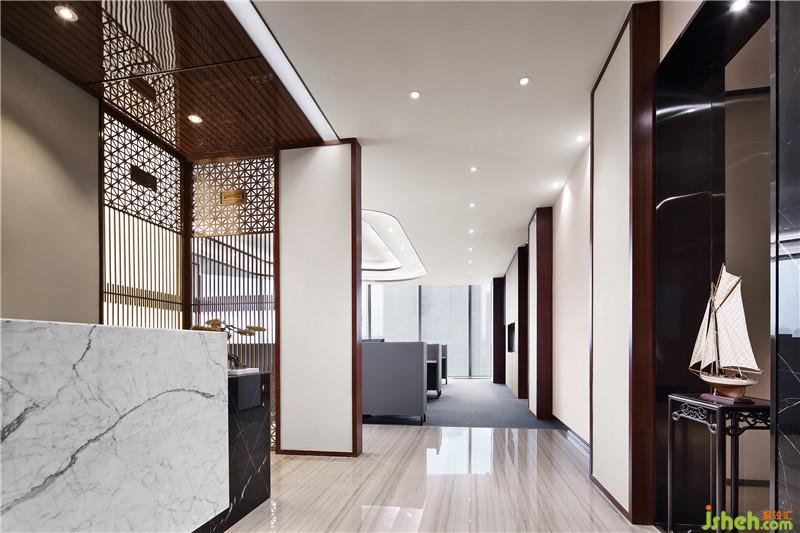
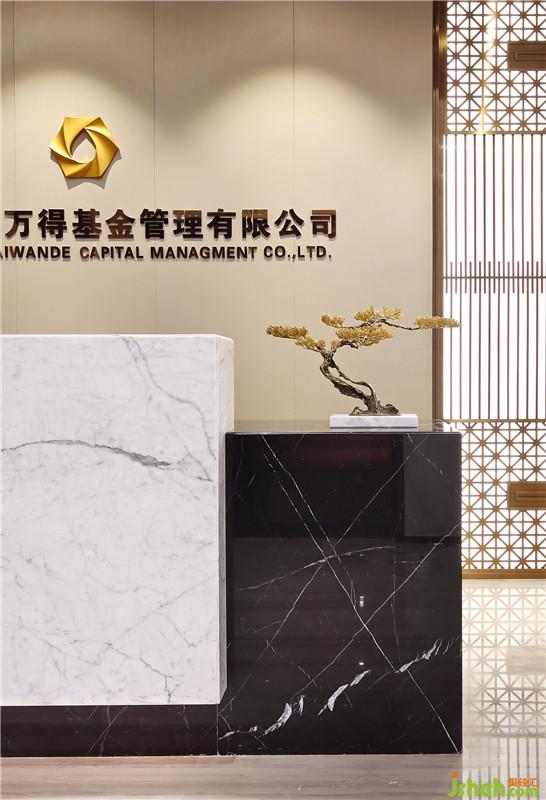
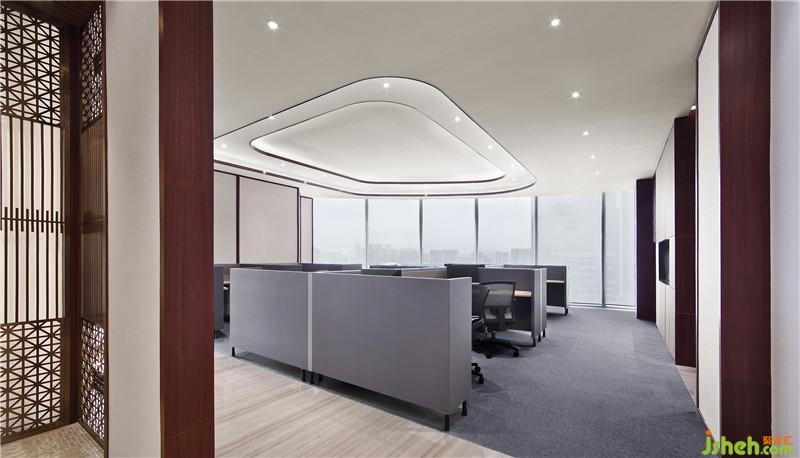
深圳装修公司
