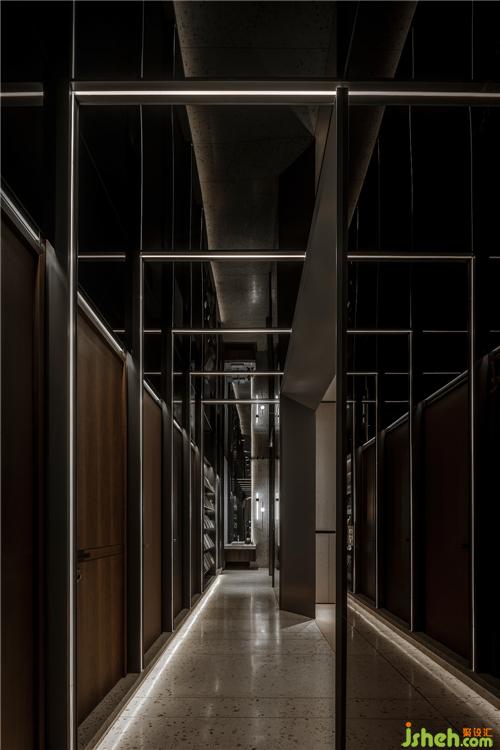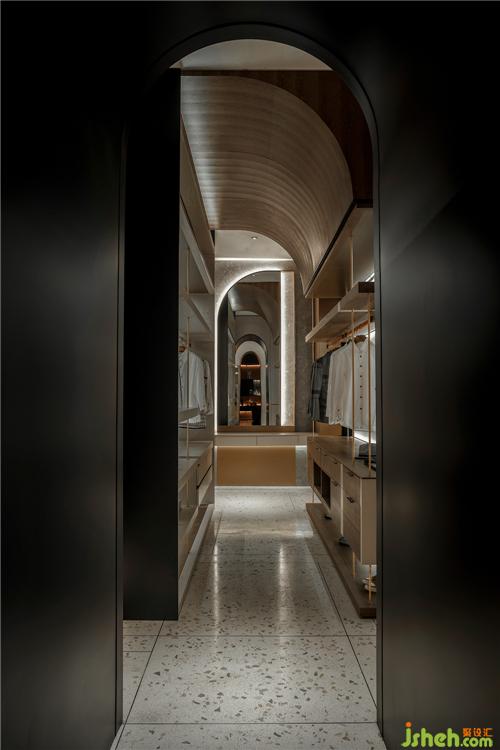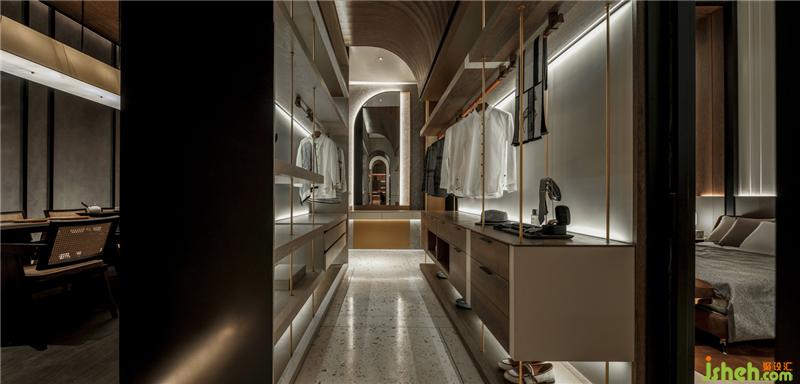作品名称:转衍之域
项目名称:TELLME述美(郁林集团出品)
项目地点:沈阳
设计单位:近境制作
设计总监:唐忠汉
项目面积:600 ㎡
摄影:图派视觉
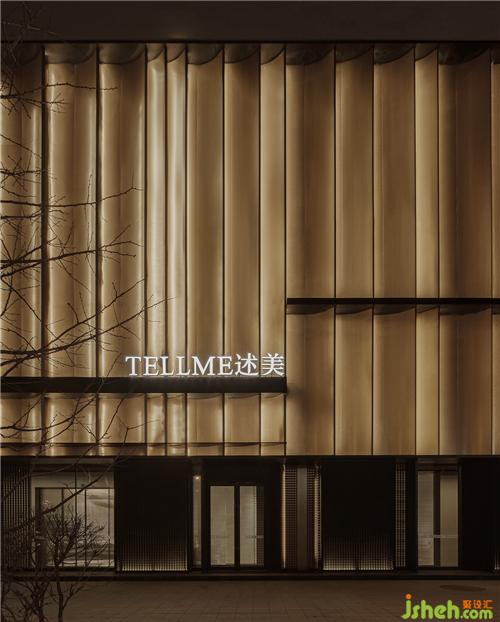
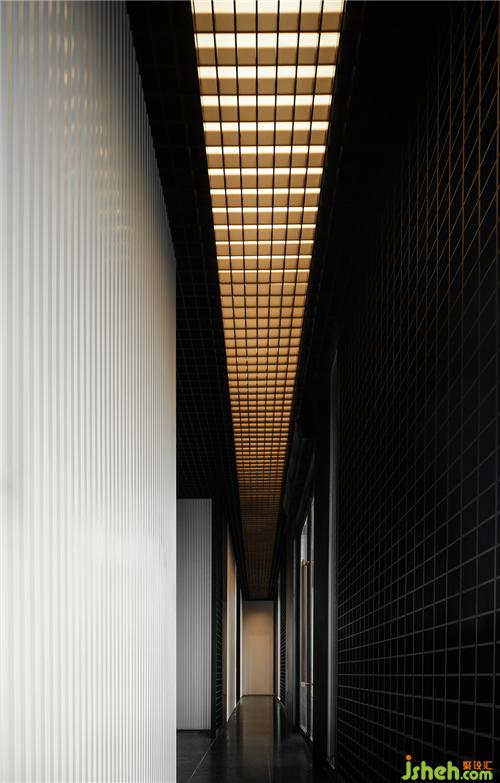
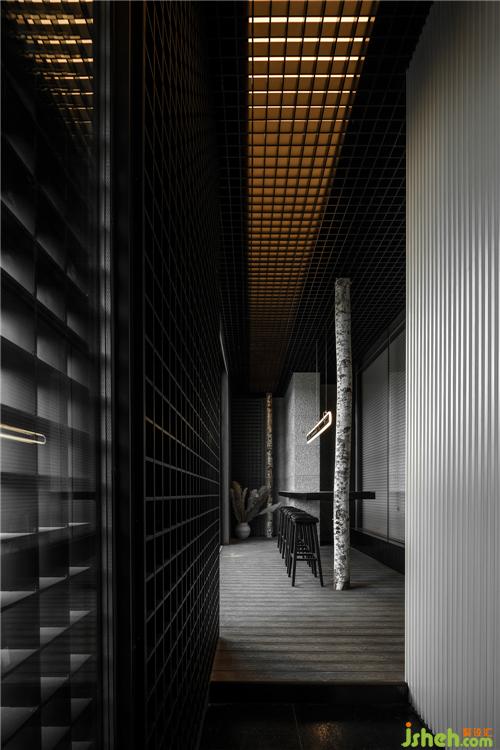
门头建筑外观大面的流线圆弧线条,从上而下、从左而右,简约而利落,与原始建筑的古典线条形成了对比
外观在昼与夜呈现不同的面相,白天利用金属面材的圆弧造型,不同尺寸与距离的弧线展现形体上的流线层次,有海浪般层层涟漪,夜晚借助灯光所创造的光线轨迹,在大器磅礡间氤氲着优雅氛围,也象是城市中的一盏吊灯,让人想在此围聚。
推开大门,走进入口,将原本属于室内的空间,划分一部份作为连结内外场域的过度空间,增加空间型式的层次,创造出空间的仪式感,是心灵的沉淀,也是心灵的体验,让空间不只外在物理型式的起伏,更想创造内在心理波澜。利用等大的方格元素延续整个廊道空间,虚实篓空的媒材,透过灯具散发温暖光线,平衡机能与美感,也利用这些小尺寸且等大的方格元素增加空间的细致质感,底端辅以干燥树木、肌理粗糙的流水石墙面,彷彿听到到流水声,创造出半户外的空间意境。
The streamline arcs on the façade, extending from up to down and from left to right, look simple and clear-cut and form a contrast to the classic lines of the original building. The exterior has the different looks in the day and in the night. In the day, the different sizes and distances of the metal arcs present the layered streamlines like waves. In the night, the light trace created by lights forms an elegant atmosphere in grandness and magnificence. It also looks like a chandelier in the city where people would like to get together.
Open the door and enter the building. Part of the originally indoor space is divided to become the transition space to connect the outdoor and indoor fields, increase the layering of the space style, and create a sense of ritual of the space. It is for both mental reflection and mental experience. The space creates not only the physical changes but also the mental waves. The grid element of the same size extends throughout the corridor. The lights in the hollowed material emitting the warm light balance the function and aesthetics. The small-size grid element also increases the exquisite texture of the space. The dry timber and rough water stone wall area are arranged on the bottom as if the flowing water could be heard to create the semi-outdoor space atmosphere.
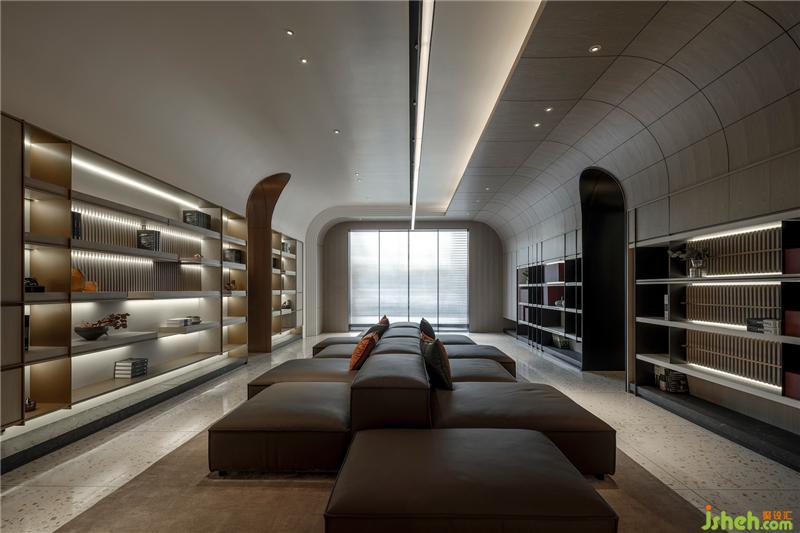
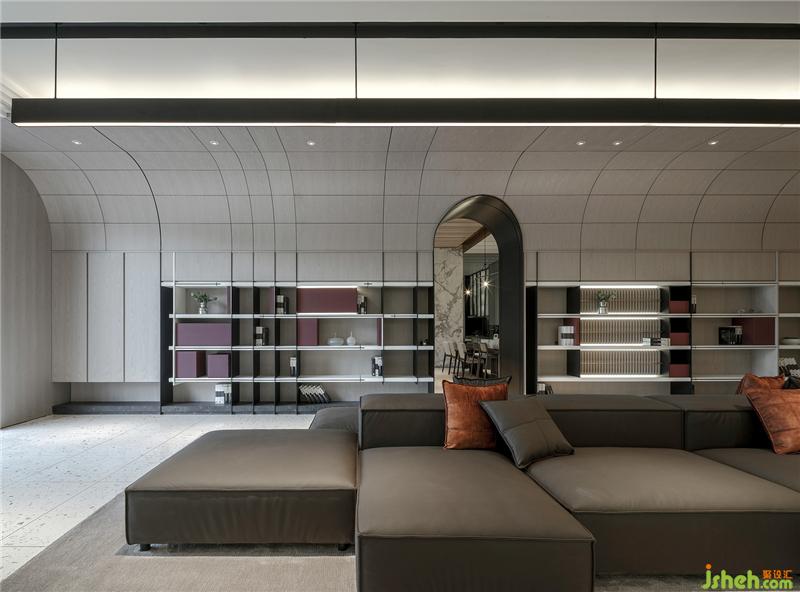
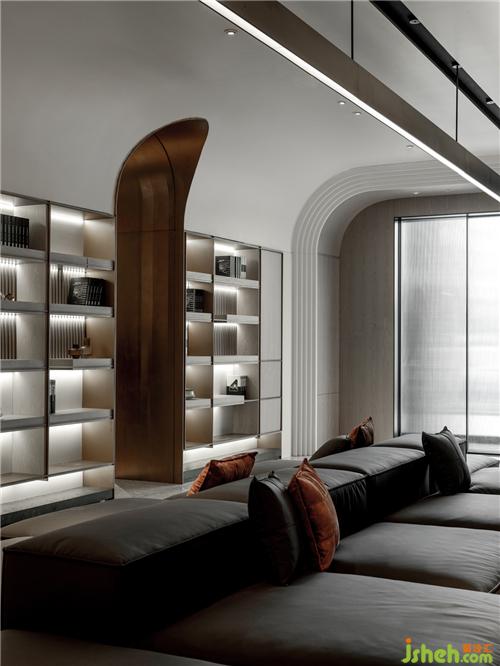
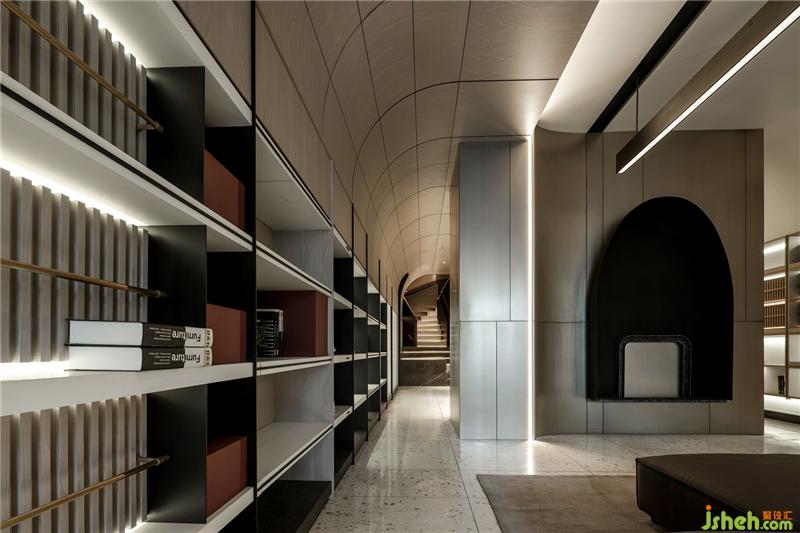
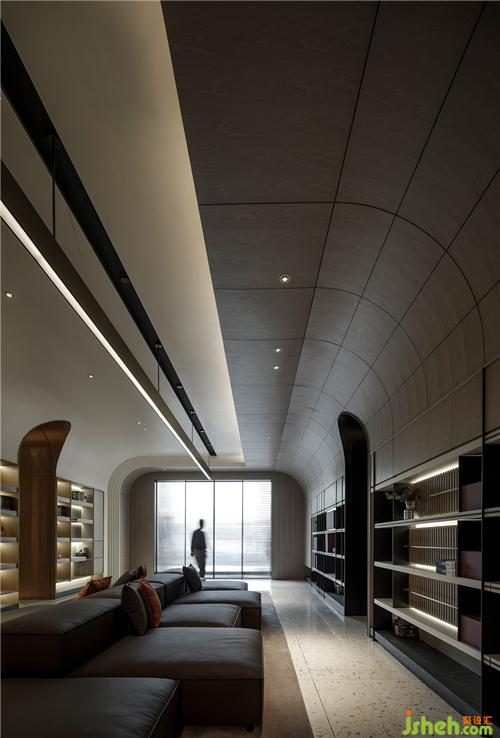
进到展厅空间,延续建筑门头的弧线造型,两侧弧型天花板,由前往后延伸,象是翻书后翘起的空间语汇,也用不同高度创造出空间高耸的层次,划分空间领域的同时,保留视觉穿透感,展现高端订制的高级感,也划分空间。天花板线条往下延伸至柜体也和天花板一样往后延伸到底端,让柜体产品可以独立存在,也可以与空间天花板造型相互连结,柜体分割利用不同尺寸的皮革块体,让空间增加趣味层次,皮革的纹路,软化空间的造型线条,木皮纹路与烤漆干净的表面形成对比,两个材料的相互穿插搭配,沈阳展厅设计创造出空间的律动,用大面积的浅色材质衬托,增加视觉焦点,柜体金属立板与木皮层板的厚度相互对应,增加柜体产品的细节与层次,创造细节时也增加产品的质感。有别于一般展厅一进到空间为接待柜台,在这里一进到空间为一座沙发,就象是客厅一般,底端壁面的壁炉造型,营造出家中客厅团聚温润的意境。
The exhibition space extends the arc style at the entrance. The arc ceilings on both sides extending forward and inward look like the curve of book pages. The different heights are also applied to create the elevated layers of the space and divide the fields. At the same time, the visual permeability is preserved to show the high-end texture and divide space. The ceiling lines are extended downward to the cabinet, which also extends inward. In this way, the cabinet can both be regarded as the individual existence and connect with the ceiling style of the space. The leather blocks of the different sizes are applied for cabinet division so that there will be more fun in the space. The leather patterns soften the style lines of the space. The wooden patterns and the clear surface of lacquer form the contrast. The mutual combination of the two materials creates the rhythm of the space. The large-area light-color materials add the visual focus. The metal plate of the cabinet and the thickness of the wood veneer shelf boards mutually support to increase the details and layers of the product, enhancing both more details and texture. Different from the general exhibition space, where the reception counter is arranged at the entrance, the space is equipped with a sofa at the entrance like a living room. The fireplace style at the bottom of the wall creates the warm feeling of getting together in a family living room.
