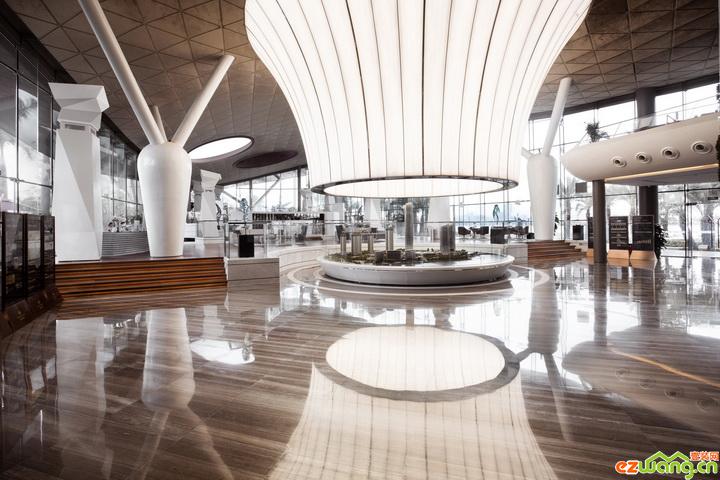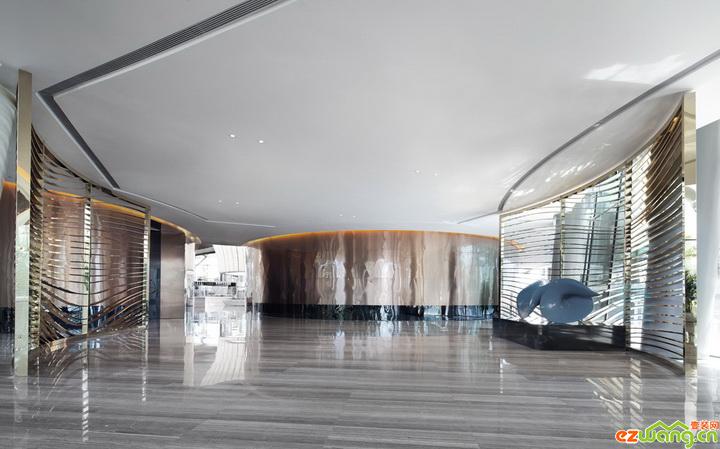
能源回收:建筑外墙体通过使用能够反射热量的低辐射玻璃,尽可能多的引进自然光,同时减少人造光源。建筑覆土式设计采用自然草坪,在一定程度上形成局域微气候,减少热岛效应、隔热保温,能够高效的促进室内外冷热空气的流动,降低室内温度到人体接受范围。
Energy Conservation:The exposed walls are occupied with low-E glass capable of reflecting heat and lead to import natural lighting at most and reduce the use of artificial lighting.Earth-covering design with real grass brings out topical microclimate ending up with the reduction of heat island effect and perseverance of warmth.


“室 内 是 建 筑 的 延 伸”
首先考虑建筑外观以及建筑形态,在达到审美和功能性需求之后,把建筑的材料、造型语汇延伸到室内,并把自然光及风景引进室内,将室内各个楼层紧密联系,人文环境相互律动,是室内空间的节奏。
Important before all,the designer took the architectural appearance and form into consideration.After that,extend materials and design conception inheriting from the entire architecture to the interior.To invite nature lighting and views into the interior and connect respective floors intensively.Keeping the interchange between human and environment acts as rhythm of interior space.


动线安排
室内部分共分为两层-展示区域和办公区域,客户在销售人员的带领下首先会经过一条长长的走廊,到达主要区域,在这里阶梯式分布着模型区域、开放式洽谈区域、水吧台以及半封闭式洽谈区域。
Generatrix arranged indoor part is divided into two layers - display area and office area, the customer is under the leadership of the sales personnel will first after a long corridor, arrived at the main area, here stepped distributed model area, open negotiation area, water table and semi closed to discuss regional.

在硕大的类似于窈窕淑女小蛮腰的透光薄膜造型下,这里可以纵观整个综合体项目的规划3D模型台。
In the huge similar in my fair lady of small waist transparent film style, where you can plan throughout the entire complex 3D models.

