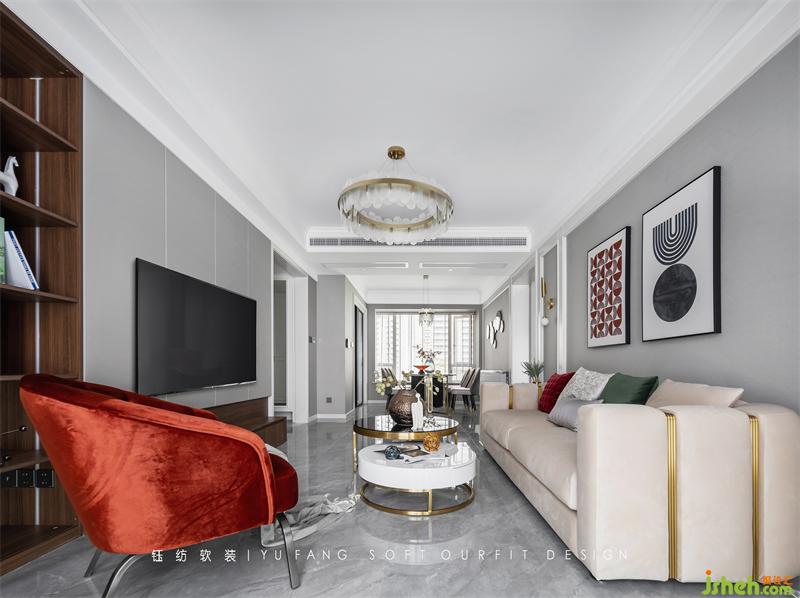◎项目信息 INFROMATION
项目地址|成都-新鸿基悦城
Project Address|Yue Cheng
项目面积|103㎡
Project Area|103㎡
项目类型|私宅
Project Nature|Villa Entry Lu
项目风格|美式轻奢
Project Style|Modern Entry lux
软装设计|钰纺软装
Soft Ourfit Design|YUFANG
硬装设计|周仲举
Design|Zhongju Zhou
设计表现|杨程豪
Photography|Chenghao Yang
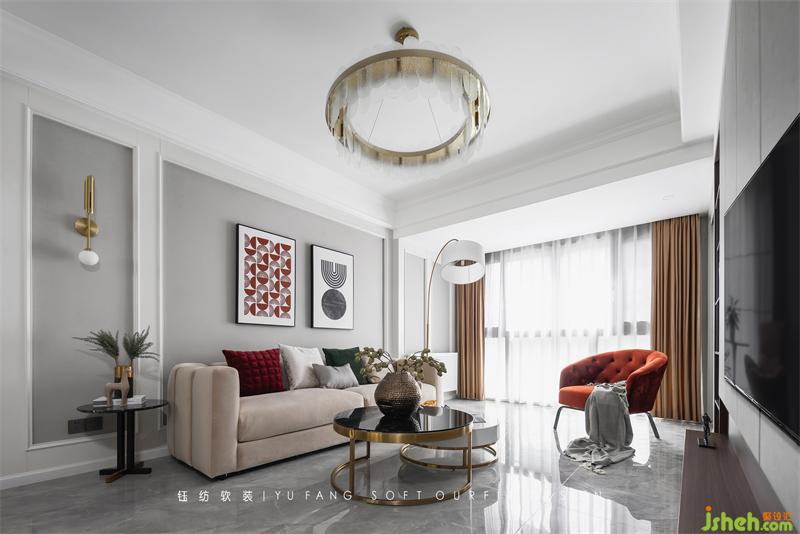
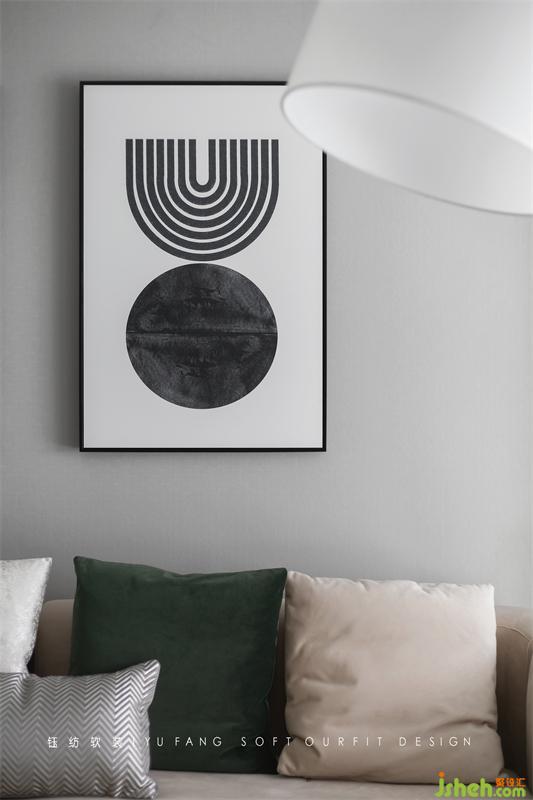

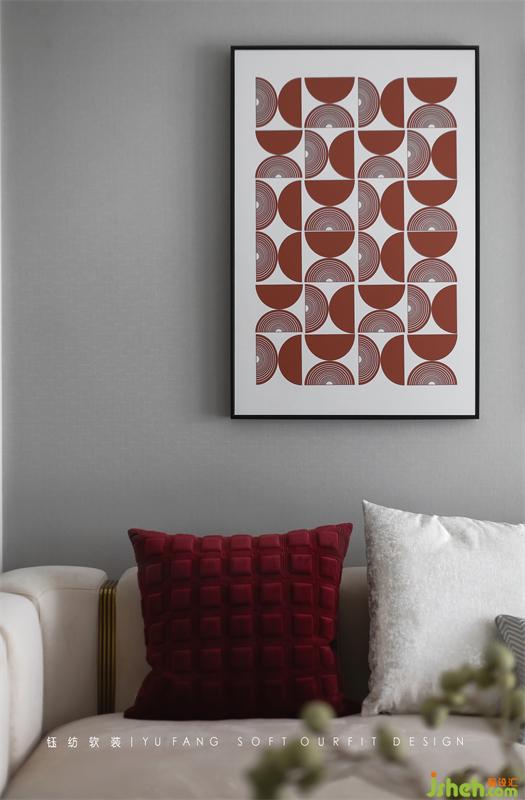
这是一套旧房改造案例,有着许多的挑战和未知,但所有的空间都应是围绕人而来的。屋主喜欢美式,但不喜欢传统美式的浓郁色调,相比更喜欢温馨自然的家居生活。空间上做了较大的改动,设计师将阳台空间纳入客厅,再巧妙利用电视墙的设计和材质,在电视墙背后改造出一个多功能房,每一处设计都是对向往生活的精心布置,对家人无私的爱。
房子整体色调以灰调为主,化繁为简,摒弃多余的色彩和修饰,打造了现代轻奢美式风格。在硬装的改造基础上,利用软装来点缀空间,将红色、橙色、蓝色很好的融合,营造一个自然的阳光满屋的生活空间。
Under the influence of parents, children also like reading books, so the home needs to have enough space to store books, hoping to create an interesting space that can read at any time, stay bright and clean, and is suitable for reading, learning and playing.
Goodwife likes sweet natural household life, like American style but the full-bodied color that does not like traditional American style is tonal. The overall tone of the house is mainly grey, which reduces complexity to simplicity and abandons redundant colors and decorations to create a modern light luxury American style.
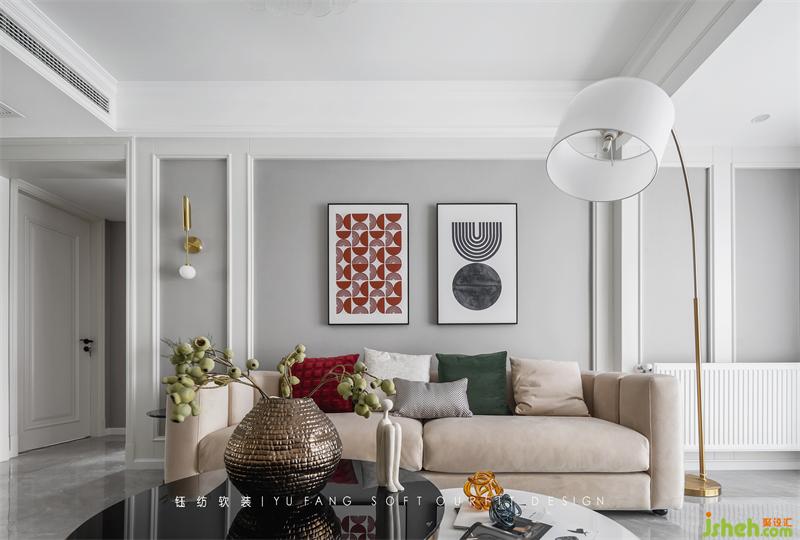


步入客厅,白色和浅灰色将这里包围,点缀些许红色与橙色的内饰,所有物体的轮廓感备显清晰,给人一种天然的视觉享受。沙发背景墙设计利用局部的白色规则的立体线条,拉伸空间纵向延伸感。客户的大面积窗户将温暖倾注于这个容器,加强室内的通透性和流通性,给整个空间提供极佳的采光和视野。
Enter a sitting room, white and light gray surround here, adorn trifle red and orange interior act the role of, the outline feeling of all objects is prepared show clear, give a person a kind of natural vision is enjoyed. Sofa background wall design uses local white regular three-dimensional lines, stretching space longitudinal extension feeling. The client's large Windows pour warmth into the container, enhancing the transparency and circulation of the interior and providing excellent light and views throughout the space.
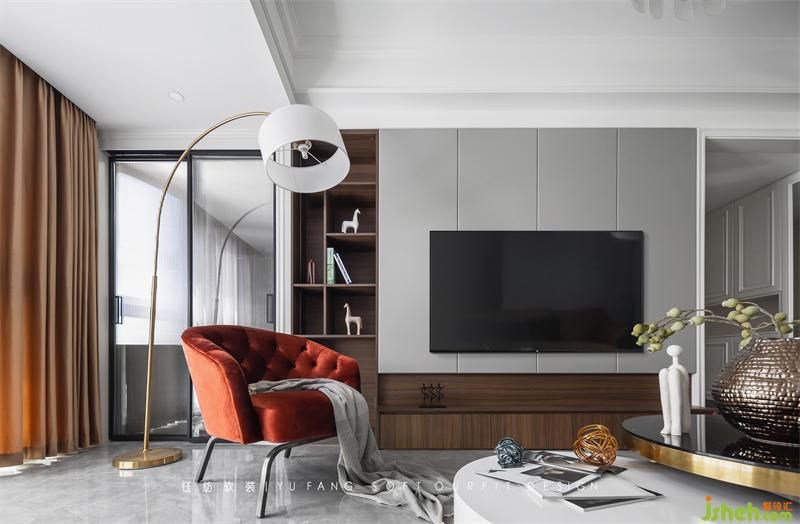
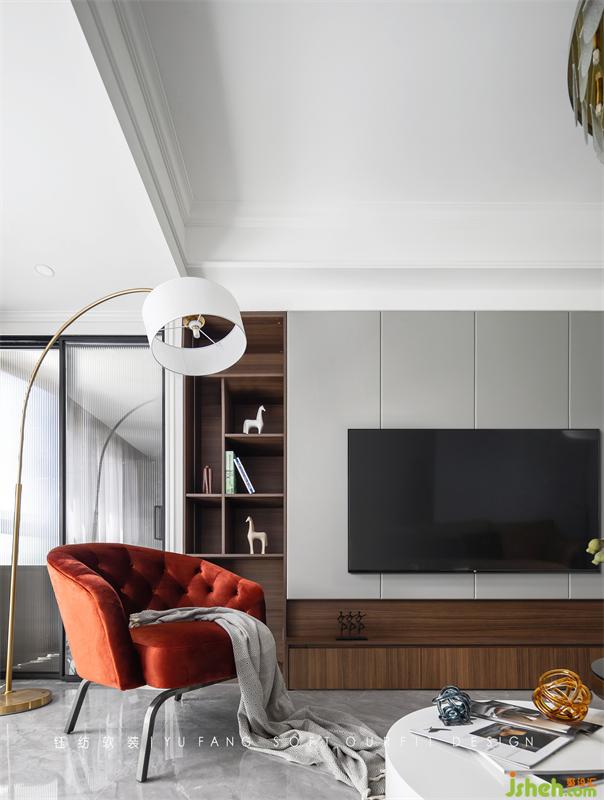

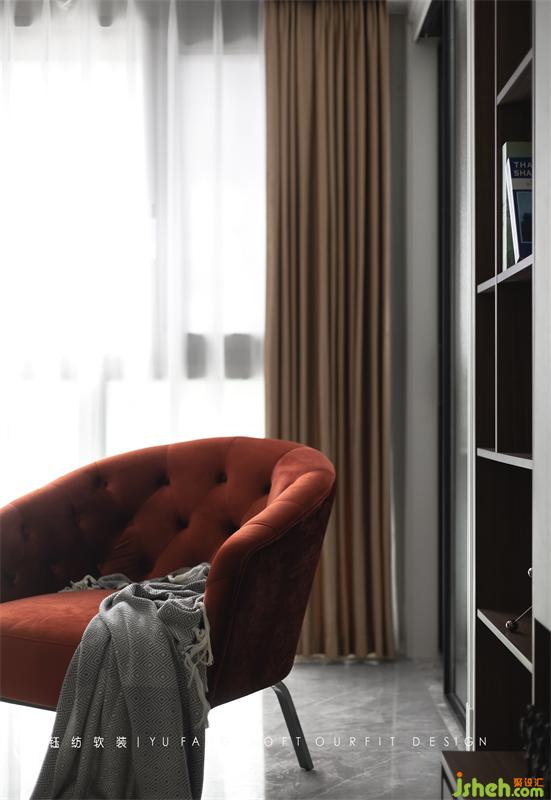
多功能房,是女主人为了照顾弟弟家的孩子,专门改造出来的一个房间。榻榻米形式的设计,不仅增加了日常休息的空间,还增加了储物功能。客厅与多功能房之间的门采用极窄的长虹玻璃推拉门,不仅美观时增加了多功能房的采光。
电视墙与多功能房共用的墙面,经过综合设计以后,形成了独特的电视墙,电视墙的抽屉虽然占用了多功能房的空间,但电视柜在满足使用深度的前提下,整体看起来很薄。古色古香的木质元素,沉稳的气息中带着一丝古典。
TV wall and the metope that multi-function room is common, after course comprehensive design, formed distinctive TV wall, although the drawer of TV wall took up the space of multi-function room, but below the premise that TV ark is satisfied to use depth, whole looks not massiness. Antique woodiness element, there is a classic in calm breath.Multifunctional room, it is a hostess to take care of the children of the younger brother home, a room specially transformed. The design of tatami forms not only increases the space for daily rest, but also increases the storage function.
