设计公司:超美学事业体、刘荣禄国际空间设计
设计案名:泉州杨董会所。
主要设计师:刘荣禄、黎绍良、黄沂腾、陈福南。
协同设计师:周筱婕
空间性质:会所
业主:卡宾杨董
空间面积:34F-134坪、35F-133坪、34F-444坪、35F-440坪
座落位置:大陆-泉州。
摄影师:王厅。
云水间(泉州杨公馆Among the Sea of Clouds)
环抱于都市山水的高层私人会所,以纯粹自然的简约气质,演绎摩登经典的表达方式。设计以精妙绝伦的流线天然轮廓展开,拉近天空和云海的距离,彰显建筑与自然的融合新生,诠释尊崇会所的价值坐标。
在极具深度的变化中营造空间序列,前厅进入开放式玄关空间的明暗,在起承转合中迎接自然的拥抱,水天一色的窗景,阳光透过水面的折射,在风的拂动下波光粼粼,与装置山石造景形成独特韵味,疏影斑驳灵动。
建筑室内外空间的界限在此打破与模糊,塑造无边际泳池和下沉式客厅休息区,延续天际线的线条,让水系光景无限渗透至室内空间,延伸至客厅汀步,水晕与光影的交错律动下,仿若置身于云海间,惬意而宛然天成。
移步至餐厅空间,干净流畅的线条在自然肌理铺陈下,投射以浮云和天空的柔美情韵,虚实间勾勒出瑰丽与灵动,润泽身心的精神界池。在纯净简白的色彩基调下置入当代低调奢华的家具陈设,大理石金属等不同材质的通透质感和粗旷肌理,锻造错落有致的视觉层次和质量感。
至二层空间线条超越现实的演绎,升华美学轮廓,让精致流线与自然完美融合在一起,仿若漫步云端,藉由故事的交织,营造我们可以去品味的空间。落地玻璃和阳台景观面连接远山近水,徜徉在云水之间,追求更纯粹的艺术表现,形成独树一帜的极简超现实的当代生活格调和设计语境,同时让主人感受静谧流淌的时光,亦是不露声色的价值共鸣。
Among the Sea of Clouds
A private high-class clubhouse surrounded by urban landscapes, using pure natural simplicity to interpret modern classic expressions.
The design unfolds with exquisite natural streamlined contours, bringing the distance between the sky and the sea of clouds closer together, highlighting architectural and natural renaissance, and interpreting the value coordinates of the respected clubhouse.
A series of spaces is created in the midst of profound transformations. The front hall enters the light and shade of the open entrance space. Welcoming nature’s embrace amidst succession and transformation, the scene through the window is one where water and sky merge into one color. The sunlight refracts through the water and the wind generates sparkling waves, creating a unique charm together with the stone landscaping, and shimmering tides.
The boundaries of the interior and exterior spaces of the building are broken and blurred, shaping the boundless pool and sunken living room seating area. The boundary of the skyline is extended, allowing the waterscape to infiltrate the interior space without restriction, extending into the stepping stones to the living room, and dipping into the interlacing rhythm of the waves with light and shadow. Just like being in the sea of clouds, it is pleasant and flawless.
Stepping into the dining room space, we see clean and flowing lines laid down under natural textures, projected with the softness of the clouds and the sky, and outlining magnificence and smartness amidst reality and fantasy, to create a spiritual realm for body and mind.
In the pure and simple color tones, contemporary low-key luxury furnishings, marble, metal and other materials with transparent and rough textures are used to forge an irregular yet picturesque visual level and quality.
On the second floor, methods that transcend reality are used to interpret the contours of space. The aesthetic contour is enhanced, allowing perfect streamline and complete natural integration, like walking through the clouds. A space we can savor is created through the interweaving of stories.
The floor-to-ceiling glass and balcony views connect distant mountains and nearby waters, wandering between the clouds and water, pursuing purer artistic expression, and creating unique, simplistic and surreal contemporary lifestyles and design contexts. At the same time, owners can experience a quiet and flowing time as well as enjoy a space with a design concept that resonates with their reserved personality.
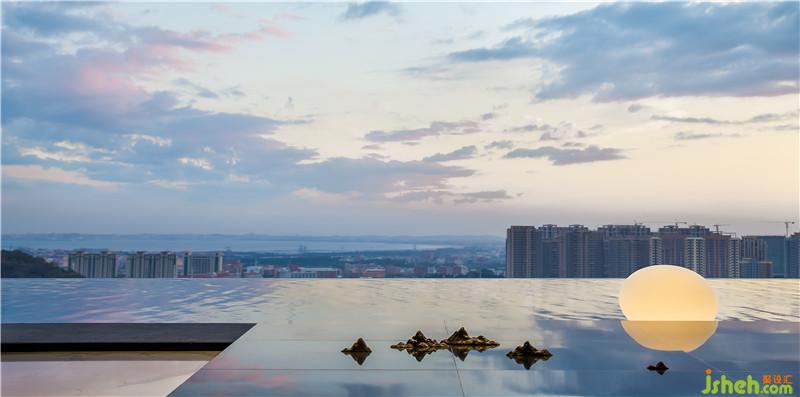
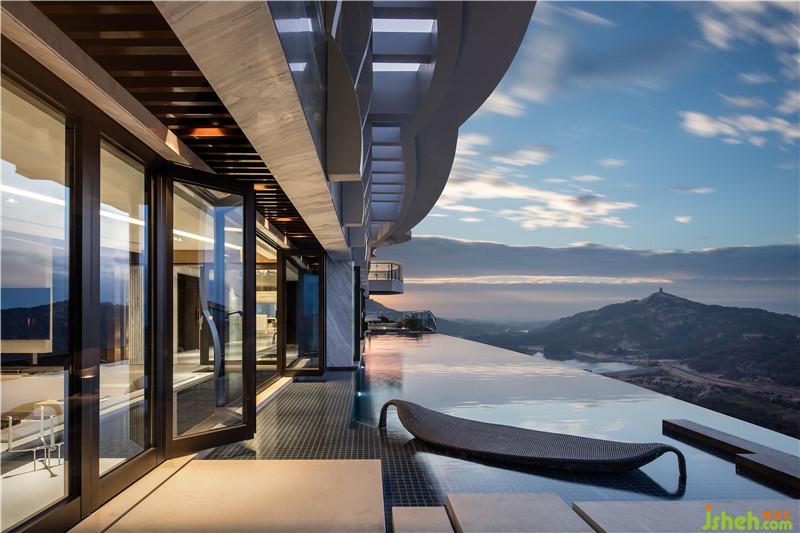
室内设计师


室内设计师
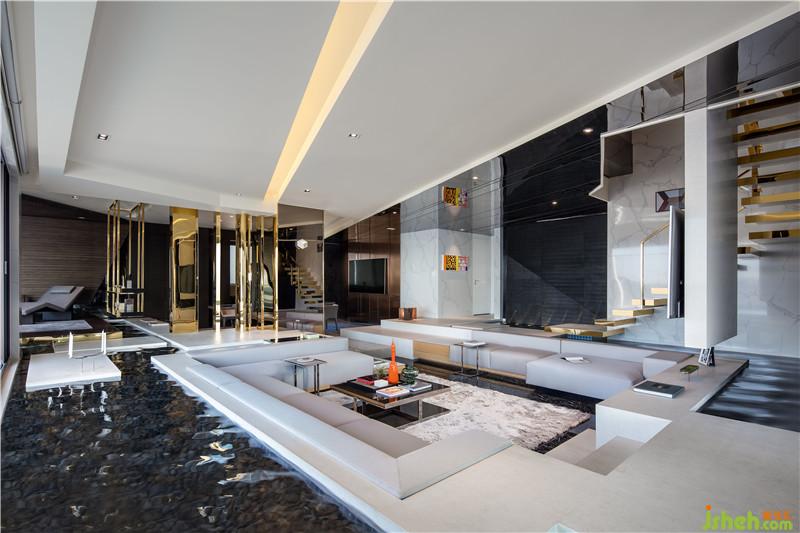
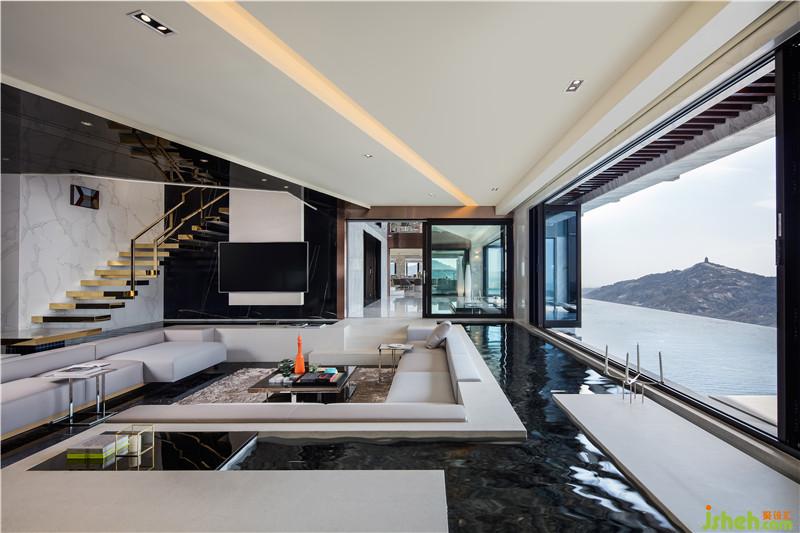
室内设计师
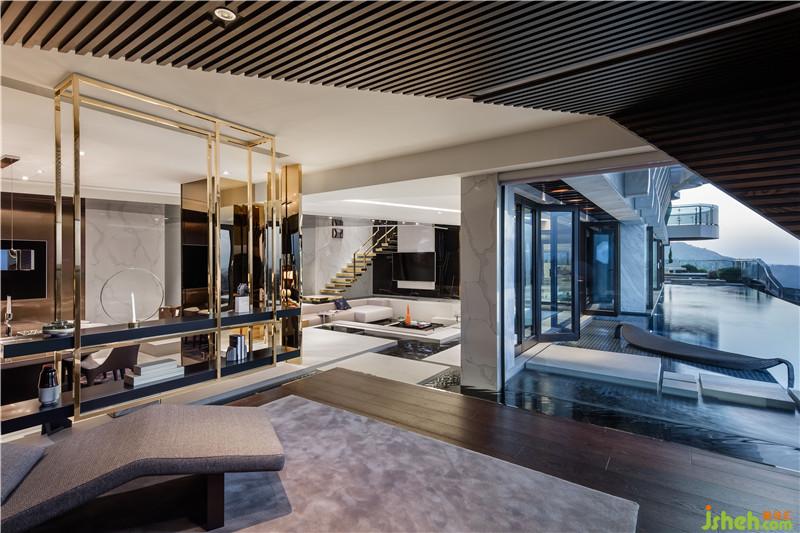
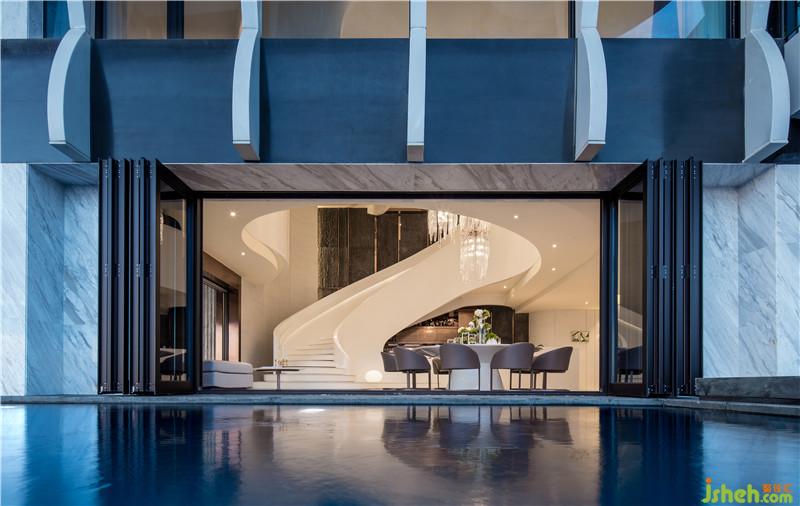
室内设计师
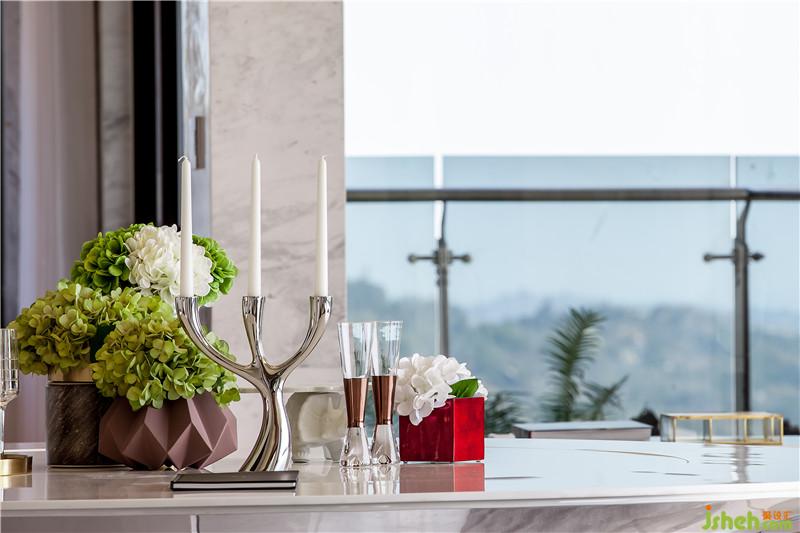
室内设计师
