餐厅 | Dining Room
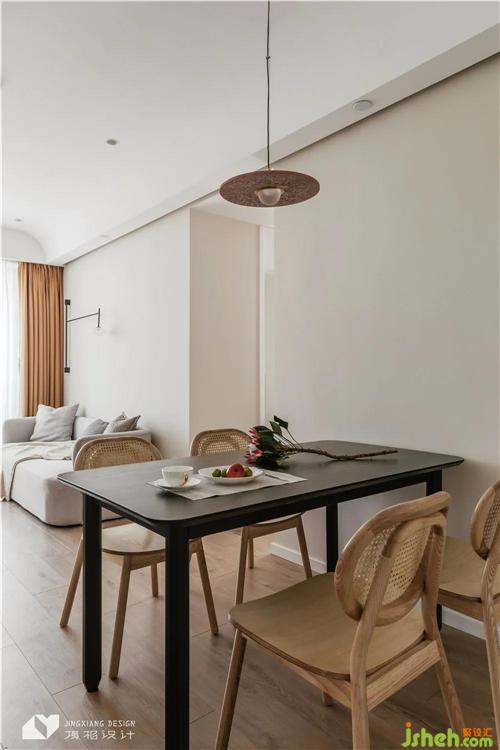
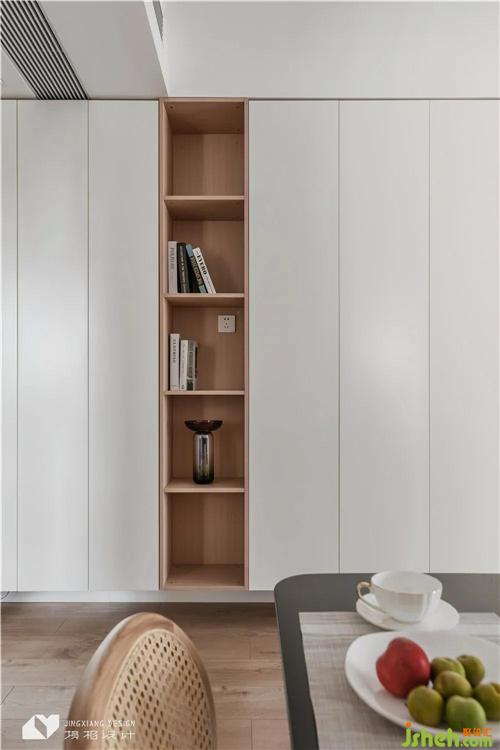
以文化角度解读餐桌形态,长形餐桌契合都市匆忙的生活节奏。弧线融入餐角设计,弱化了直角带给餐厅的刻意和呆板。
整排储物柜从玄关延伸至客厅,以柜体串联起三个空间,增加空间整体感观。绵延的柜子也让公共活动区有了强大的收纳能力。局部开放格设计可做一方书柜,放上收藏摆件,装饰小物,又是展现屋主爱好的兴趣一角。
Interpret the table form from a cultural perspective, and the long table is in line with the hasty pace of life in the city. The designer specially chose the round dining table, which weakened the sedulousness and rigidity brought by the right angle to the restaurant.
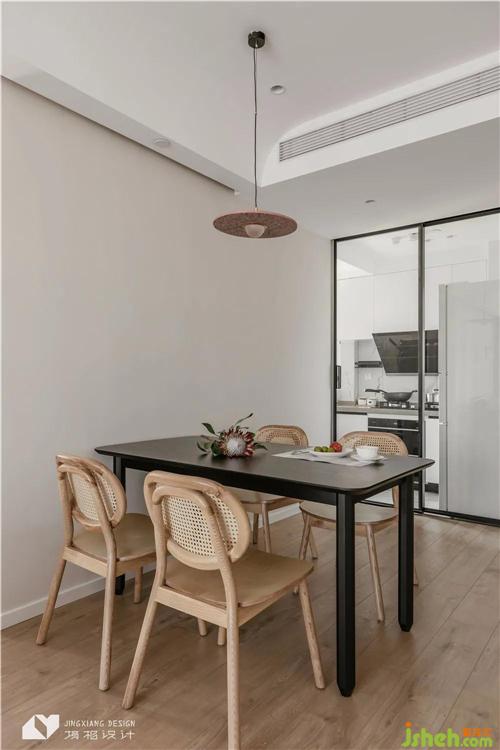
餐厨空间以通透玻璃移门隔开,两区域交流感随之增强,烹饪不再是一个人与锅碗瓢盆的战斗。深圳装修设计移门设计节省空间,玻璃材质的运用让两个空间隔而未隔,视觉上关联互通,又能隔绝煎炒烹炸时散溢的油烟。
The kitchen space is separated by a transparent glass sliding door, and the sense of communication between the two areas is enhanced. Cooking is no longer a battle between one person and pots and pans. The sliding door design saves space.
主卧丨Master Bedroom
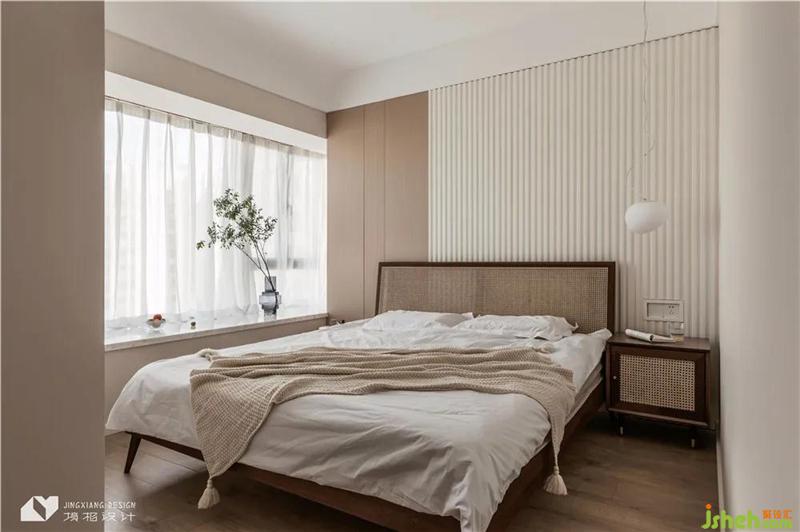
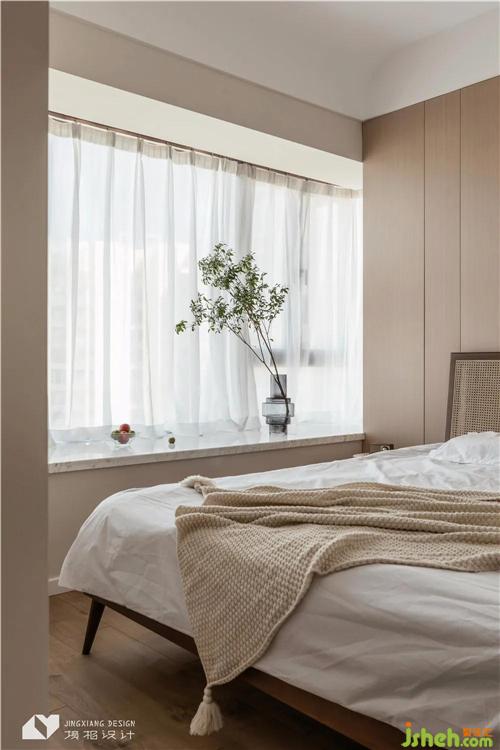
床头的藤编元素,背景墙上的奶油色长城板、原木护墙板,勾勒出毫不单调的床头景观,抛却过于丰富的色彩搭配,以疏密有致的材质,描绘出具有特色与高级感的空间氛围。自然光作为调和剂,将不同材质糅合到一处,卧室在视觉上毫无突兀之感。
The rattan weaving elements at the head of the bed, the cream color great wall board and log parapet board on the background wall outline the non monotonous bedside landscape, abandon the rich color matching, and depict the spatial atmosphere with characteristics and high sense with dense materials.
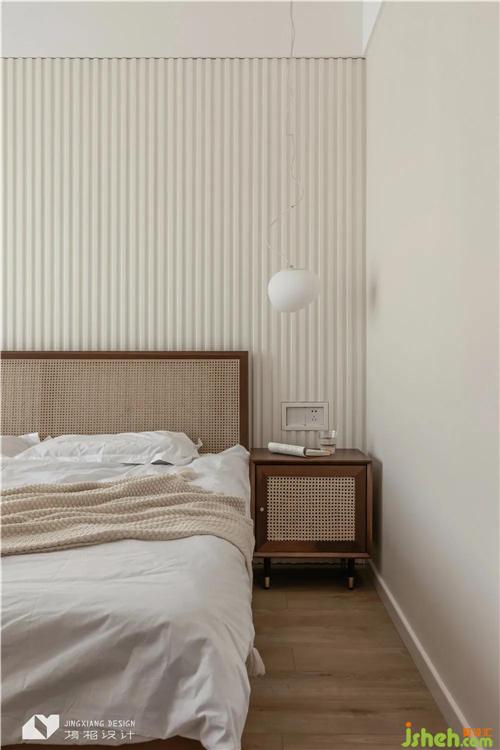
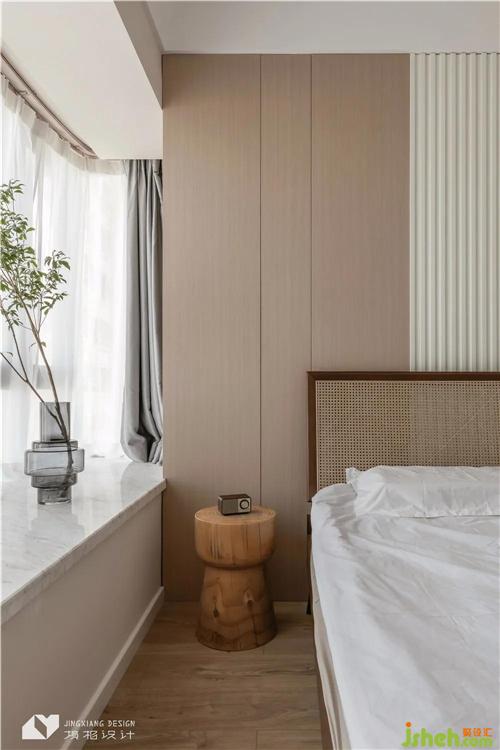
长城板与护墙板由地到顶,得益于精湛的施工,墙面细致的收口和边角,交织出干净规整的背景墙,给空间中的软装布置留下发挥空间。
床头两侧小柜形态各异,展现出非对称美感。一侧小柜与床头上的藤编元素呼应,家具在视觉上更为和谐统一。另一侧选择木质床头凳,木材生长产生的纹理,让空间有了跨越时空的悠长韵味。
From the ground to the top, the great wall panel and the parapet panel benefit from exquisite construction. The careful closing and corners of the wall interweave a clean and regular background wall, leaving room for the soft decoration layout in the space.
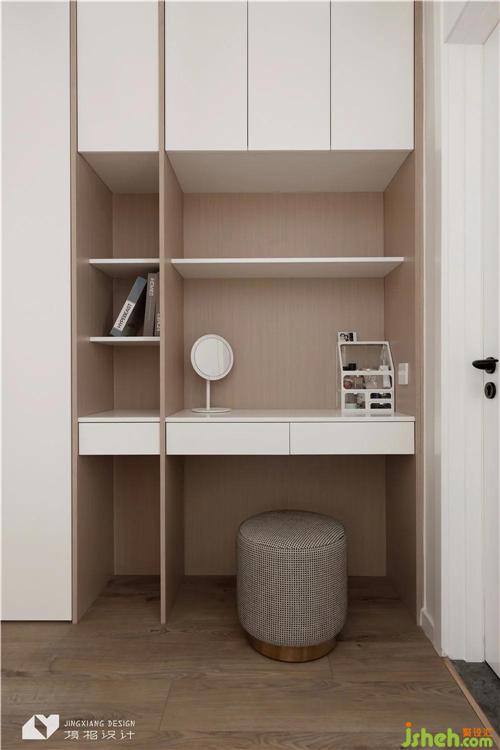
卧室进门一侧布置通顶柜,作为休憩空间的收纳主力区。储物柜与梳妆台结合,给女屋主留下对镜梳妆之处。梳妆台上方以柜体板做出分层,充分利用纵向空间,增加柜子收纳能力。台面下方留有充足高度,方便屋主坐下梳妆时舒展双腿,细微之处的考虑展现设计师人性化的设计理念。
The top cabinet is arranged on the entrance side of the bedroom as the main storage area of the rest space. The combination of lockers and dressers leaves a mirror dressing place for female homeowners.
卫生间丨Toilet
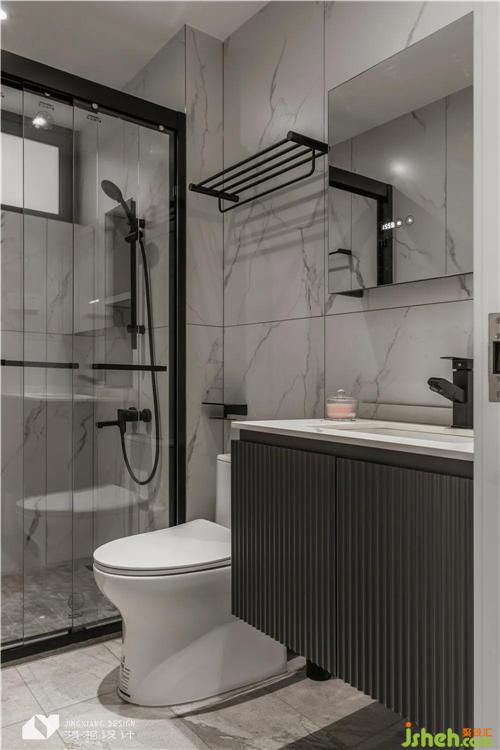
卫生间选择一体式台盆,方便清洁打理。下方设计储物柜,解放洗手台台面,柜体以同色系深色长城板包裹,视觉上更显层次深圳装修设计。下方留空,避免落地式储物柜造成的视觉拥堵,悬空设计也方便扫地机器人进出,不留卫生死角。
淋浴区与干区以玻璃轨道移门隔开,干区由门借光,湿区小窗引入的自然光进入干区,化解空间采光不足的问题。淋浴区墙面凿出壁龛,收纳沐浴用品,不动声色增加湿区置物空间。
The integrated basin is selected for the toilet to facilitate cleaning and care. The lower part is designed with lockers, and the table top of Jiefang washing table. The cabinet body is wrapped with dark great wall board in the same color, which is more hierarchical visually.
平面图:
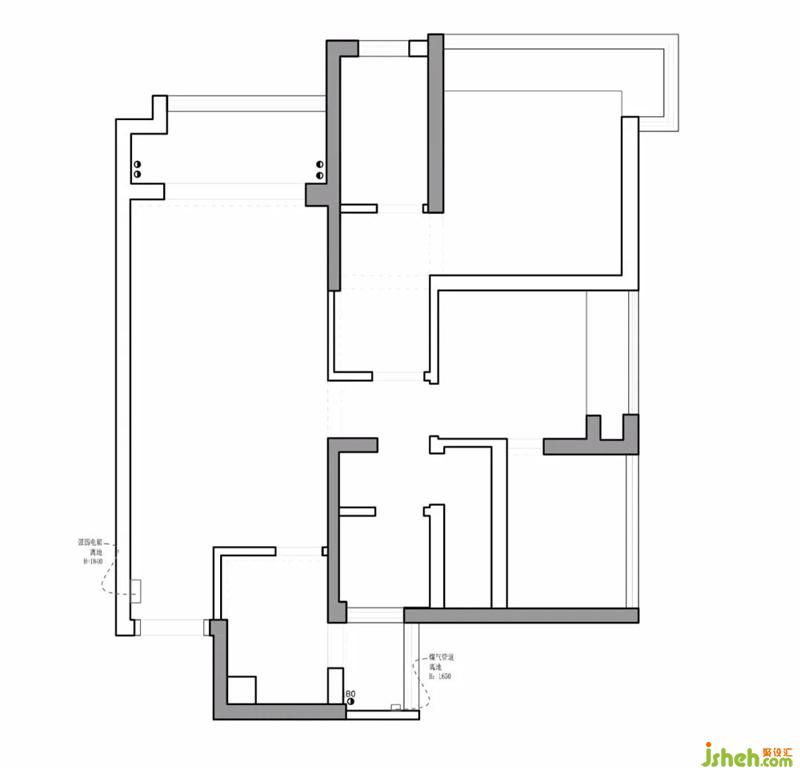
设计优化:
1.空间挪移置换,相邻小阳台纳入厨房,同时拆改餐厨隔墙,在不影响厨房面积的前提下,打造更加宽阔大气的用餐空间。
2.压缩次卫面积,增加相邻卧室可布置空间,布置储物柜,增加次卧功能。
3.主卧门厅借书房部分空间,拓宽卧室进门面积,两侧布置收纳柜,做空间收纳主力。
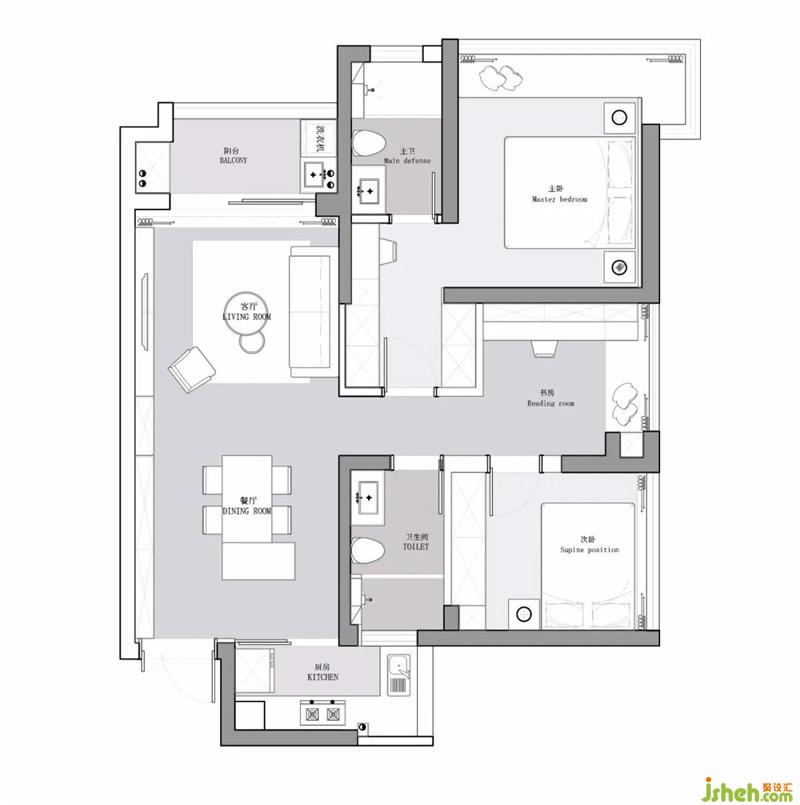
更多深圳装修设计请关注聚设汇装修平台:
