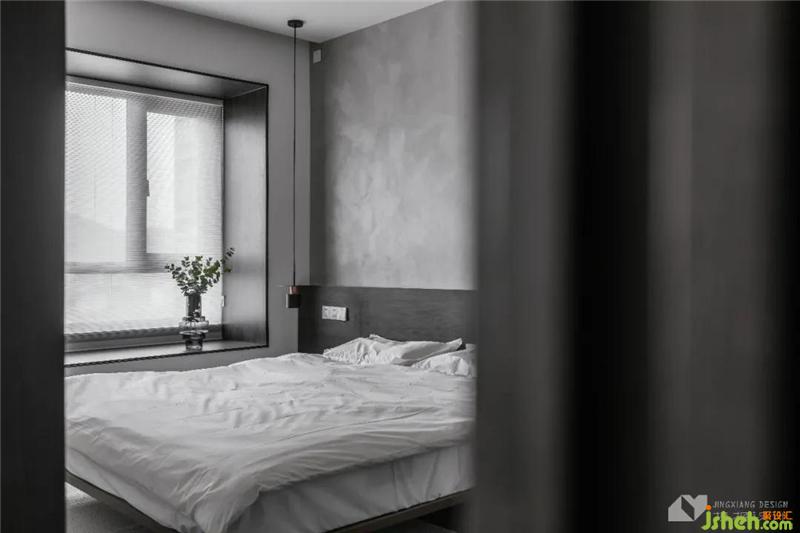
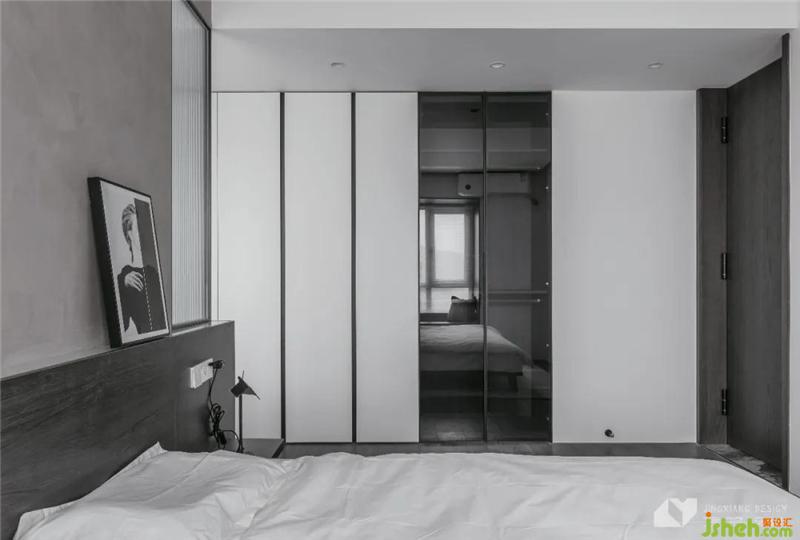
卧室背景墙以材质的变化营造空间韵律,深色木饰面沉淀出的大气沉稳氛围,水泥灰艺术漆散发的低调优雅质感,通透玻璃纯净优雅,在室外自然光的引导下,不同材质交织。表现着审美力量与空间价值的统一。
The background wall of bedroom creates space rhythm with the change of material, the atmosphere of the deep wood finish precipitated, the low-key and elegant texture of cement ash art paint, and the transparent glass is pure and elegant. Under the guidance of the outdoor natural light, different materials are interweaved.
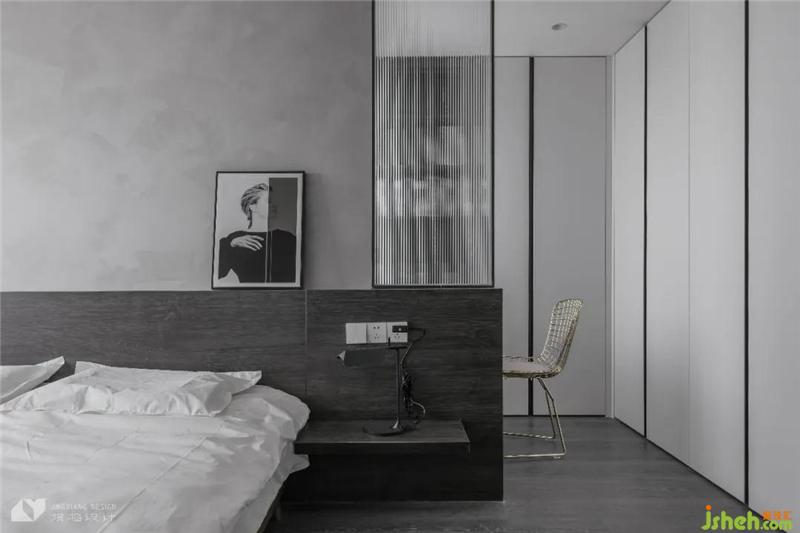
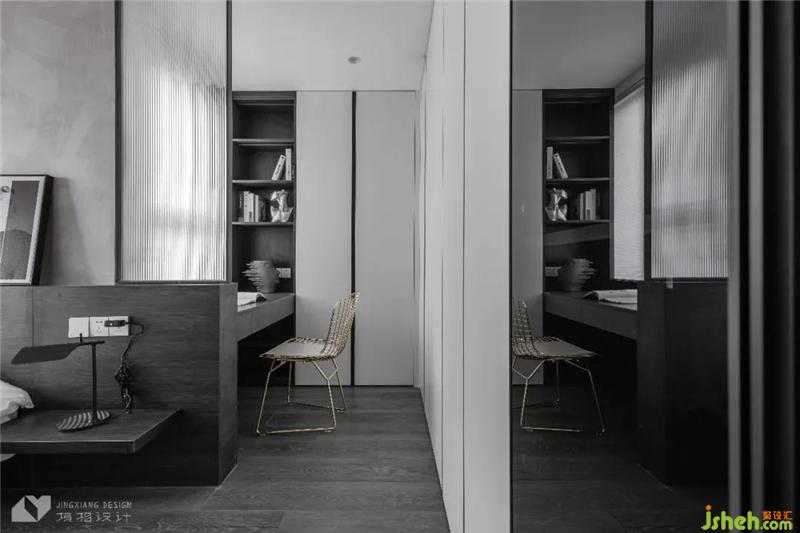
将原有小阳台纳入主卧,布置通顶储物柜,并依据空间形态自然延伸出简约书桌,轻松打造读书办公区域。以背板+玻璃划分空间,打造空间功能的同时,也将光影延续。充盈的自然光覆盖下,这处区域也寂静下来,成为居心之所。
The original small balcony into the master bedroom, layout through the top lockers, and according to the spatial form of the natural extension of a simple desk, easily create a reading and office area.
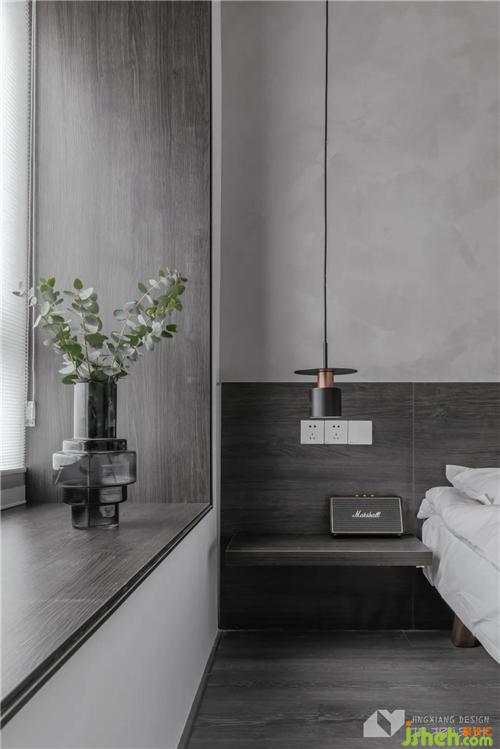
床头设计置物台,代替笨重床头柜,功能不减,视觉却更显轻盈。上方预留插座盒开光,方便使用小电器,冷调空间中不乏人性化考虑。一盏小吊灯,让睡前看书没有背光烦恼,照亮床头之处,也照亮心灵一角。
The bedside table is designed to replace the bulky bedside table. It has the same function, but the vision is lighter. The above reserved socket box is open, convenient to use small appliances, there is no lack of humanized consideration in the cold space.
次卧丨Second bedroom
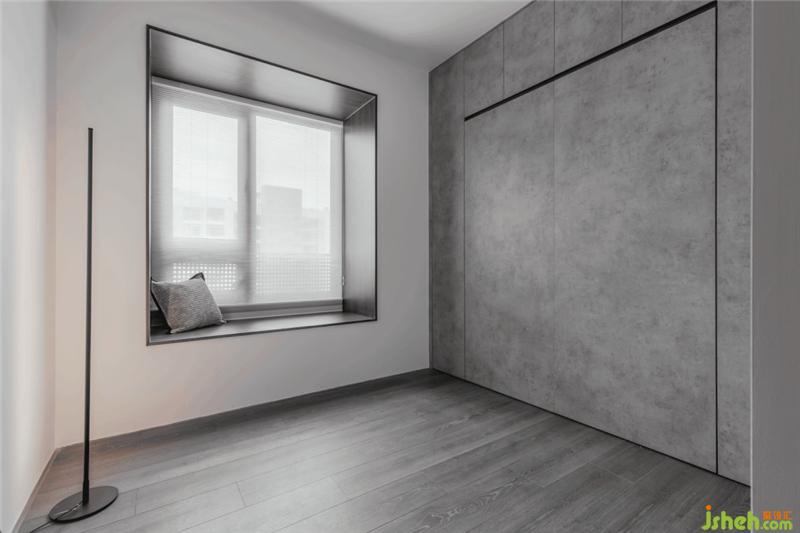
次卧大部分时间都是闲置状态,于是不做过多布置,只安装了一张墨菲床,让空间功能可以随意转换。拉下床体,次卧化身休憩空间深圳装修设计,床体收入墙中,屋主可在此健身休闲,也可根据自己的喜好自由安排软装,让家随屋主的需要而成长。
The second bedroom is idle most of the time, so it does not make too much layout, only installed a Murphy bed, so that the space function can be changed at will.
卫生间丨Toilet
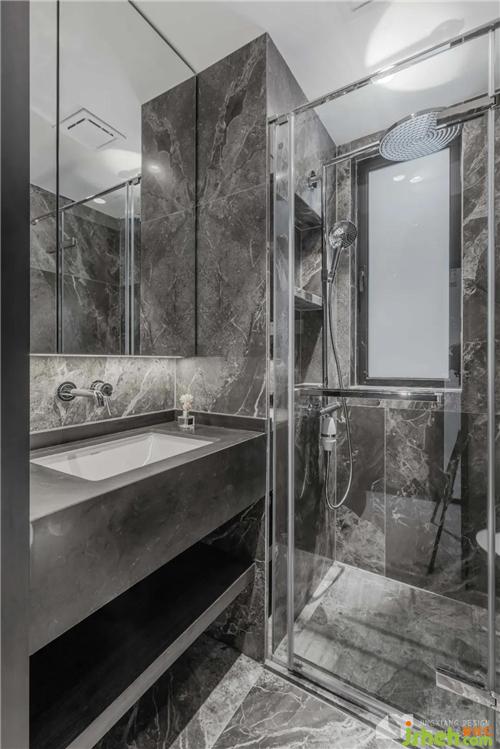
如何将不足4㎡的空间布置成不显局促的洗漱区?我们将卫生间洗手台所依墙体内推,借用次卧部分空间,并用通透的玻璃移门划分洗漱与淋浴区,避免空间压抑。台盆区选择了入墙的水龙头,并用一面隔板代替浴室柜,简约的设计让空间更显宽敞。
We push the washstand in the bathroom according to the wall, borrow part of the space of the second bedroom, and use the transparent glass sliding door to divide the washing and shower area, so as to avoid the space depression.
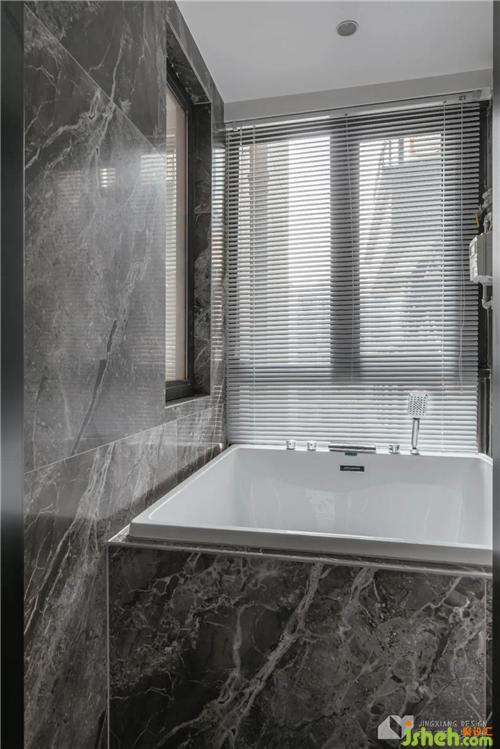
将原始厨房的小阳台纳入卫生间区域,布置嵌入式浴缸,打造舒适泡澡间,一天忙碌工作后,热气蒸腾中疲累也随之消散无踪。
The small balcony of the original kitchen is incorporated into the toilet area, and the embedded bathtub is arranged to create a comfortable bath room. After a busy day's work, the tiredness in the heat transpiration will disappear.
平面图:
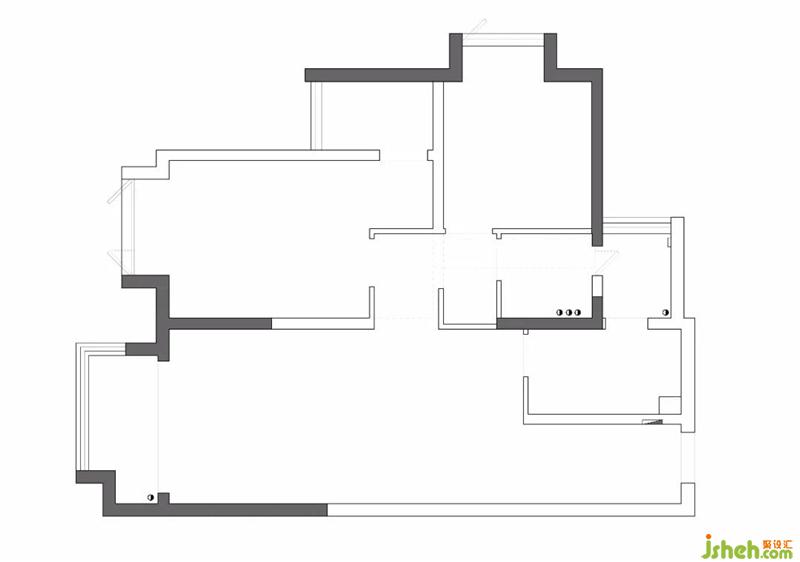
设计优化:
1.将原有厨房打开,设计成开阔的开放式厨房,与餐厅联动互通。同时岛台和餐桌一体化设计,餐厨空间动线更为流畅,空间与空间之间更有互动趣味。
2.从玄关处延伸至餐厅的整墙储物柜,增加空间收纳功能,同时也有缓和入户见厅形成的强烈视觉冲击方面的考虑。
3.主卧将阳台纳入其中,拓宽卧室空间,在主卧中布置L形柜体,同时摆放书桌,打造出衣帽间,同时收获舒适办公区,卧室功能更加多样。
4.主卫改变门洞方向,避免同一区域内门洞较多,造成视觉拥堵。考虑到屋主常年独居,次卧空间利用率不高,于是次卧中安排墨菲床,放下床是卧室,收起后,可以当健身房、休闲室使用。
5.卫生间墙体内推,借用次卧部分空间,打造出更加自在宽敞的洗漱空间
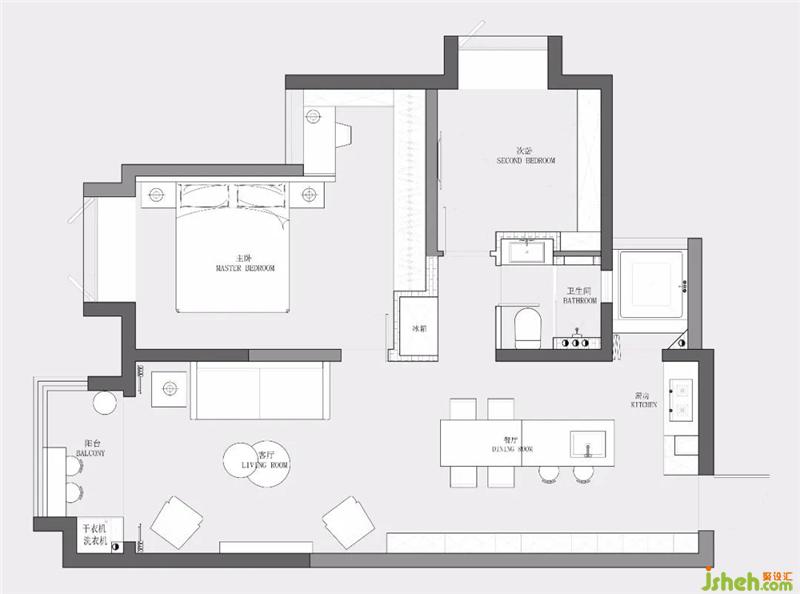
更多深圳装修设计请关注聚设汇装修平台:
