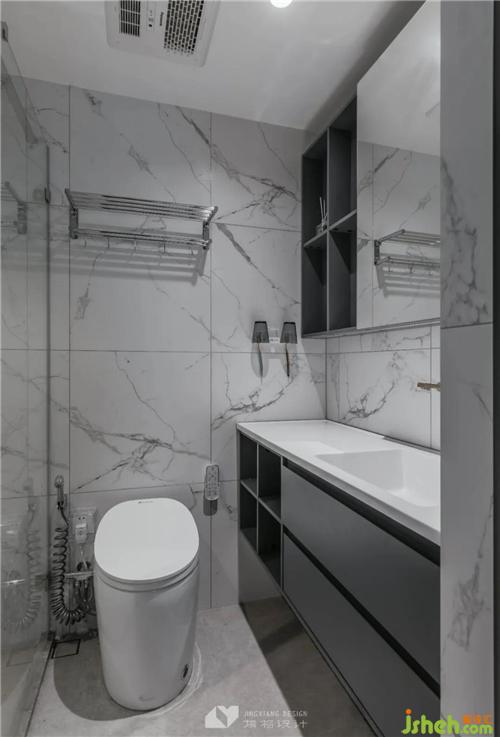餐厅 | Dining room
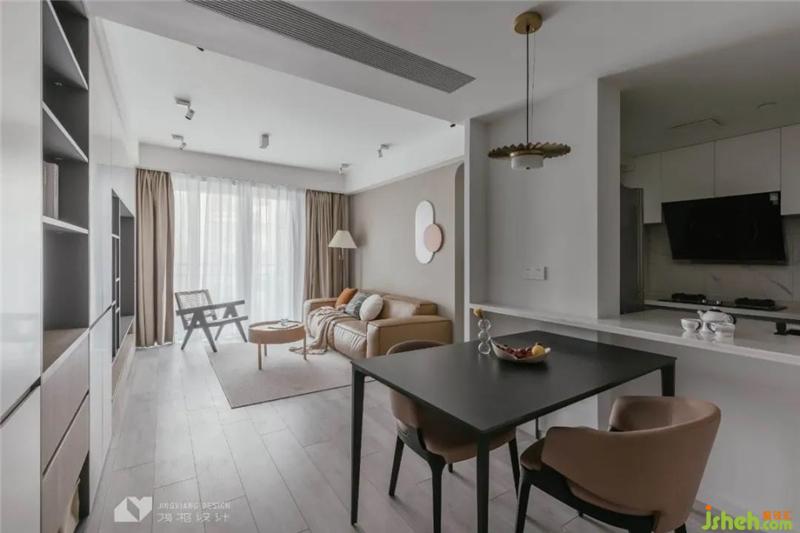
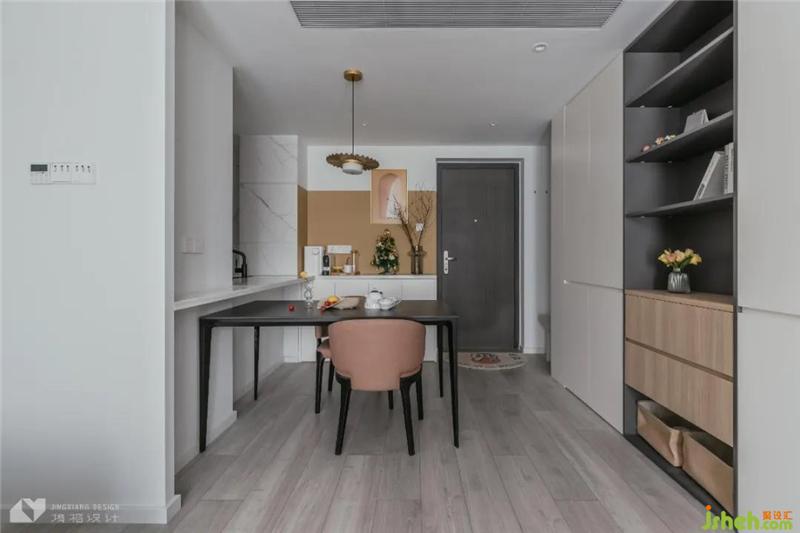
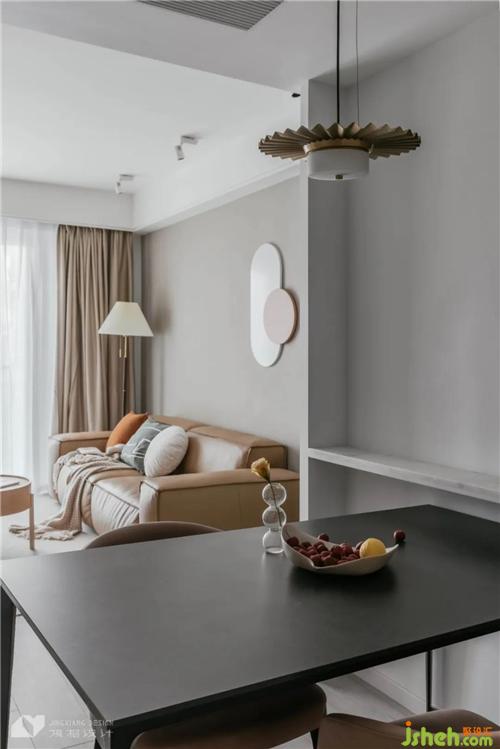
餐厅布置黑色餐桌,不仅没有造成用餐氛围的压抑,反而自成一派,以匠心巧运的手法让空间色彩层次更加分明。上饰一盏金色百褶吊灯,温馨与高贵在此奇妙共融。原有餐厅厨房隔墙部分拆除,布置岛台,岛台既是冷食处理区,也是饭后闲饮处。
The arrangement of the black dining table in the dining room not only does not cause the depression of the dining atmosphere, but also makes the color level of the space more distinct by means of ingenious operation. Decorated with a gold pleated chandelier, warm and noble in this wonderful fusion.
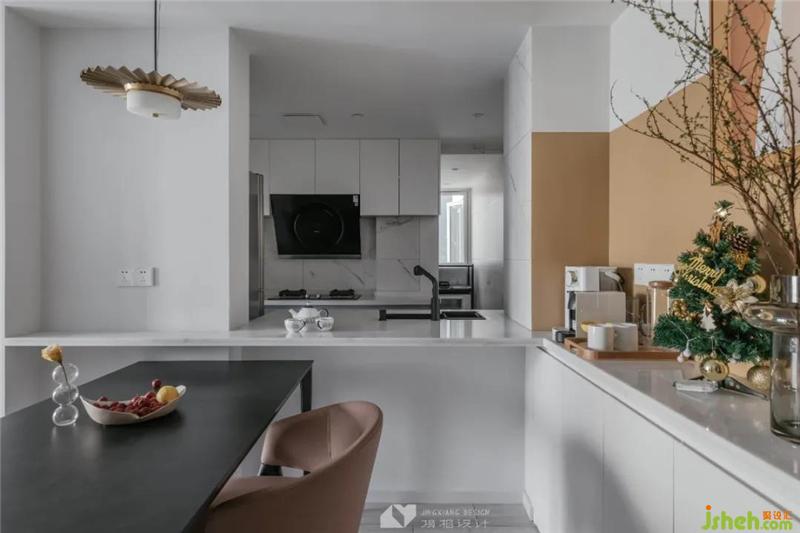
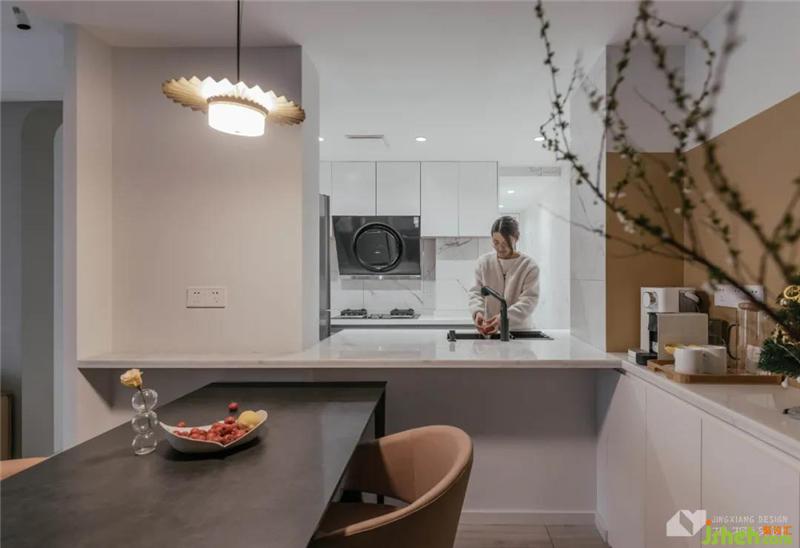
打开厨房,半开放式设计,让餐厨空间联通互动,给这个家更多的交流空间,也为包容留下更多可能,白色增大视觉空间,让视线更为开阔。深圳装修设计餐桌后打造与岛台一体的餐边柜,下方可做收纳,上面能做展示台,其上圣诞树与几枝春芽同处一个空间,上演着西方与东方古老文化的碰撞交融。
Open the kitchen, semi open design, let the kitchen space connect and interact, and give the family more communication space. White mystery increases visual space and broadens vision.Behind the dining table, a sideboard cabinet integrated with the island platform is built, which can be used for storage at the bottom and display platform at the top.
厨房丨Kitchen
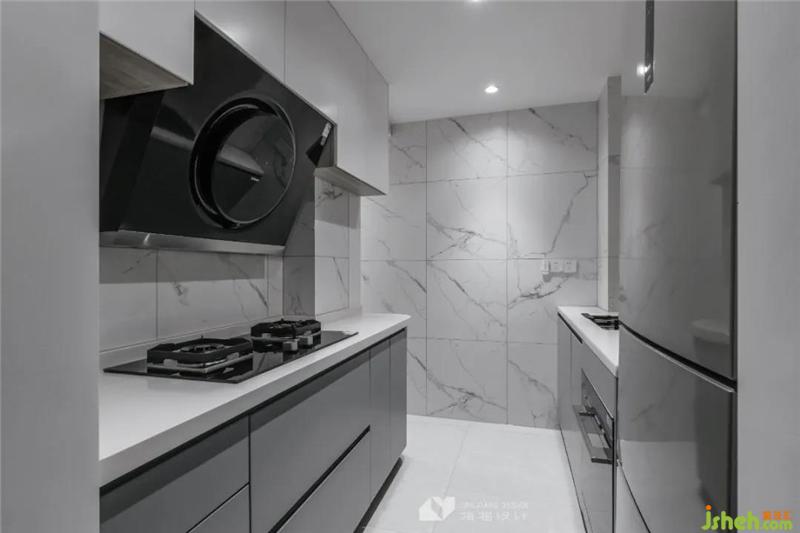
生活不止装饰,还有务实,厨房借用相邻阳台空间,布置出L形,留给屋主更多的烹饪空间,黑白灰的配色务实为主,减轻打扫的负担。
Life is not only decorative, but also pragmatic. The kitchen borrows the space from the adjacent balcony to decorate an L-shape, leaving more cooking space for the owner.
主卧丨Master bedroom
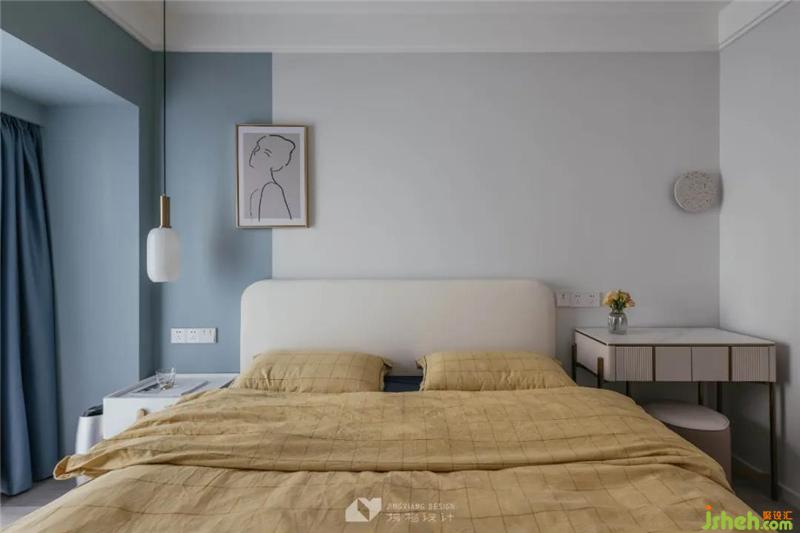
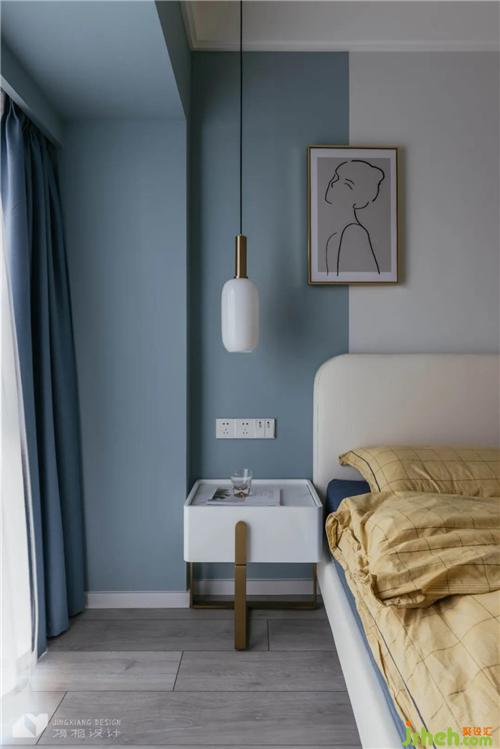
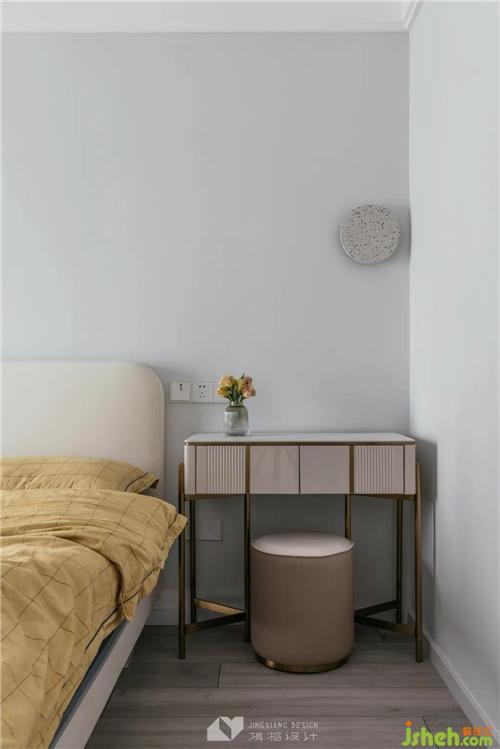
纯净白+雾霾蓝的拼色背景墙,深圳装修设计营造出朗阔又温馨的卧室氛围,淡黄色床具,仿若把阳光盖在身上,让屋主每一天都有好睡眠。蓝色窗帘与墙色相呼应,周末睡个懒觉,厚厚的帘布也能保证屋主不被阳光打扰,拉开窗帘,布体重叠间,窗帘成为卧室天然的裙摆。
吊灯、床头柜、装饰画,利落的线条展现理性态度,上面黄铜元素的点缀,又于细微之处透露出屋主感性的内心世界。
Pure white + haze blue color matching bedroom background wall, create a broad and warm bedroom atmosphere, yellow bedding, like the sun on the body, let the owner have a good sleep every day. The blue curtain and the wall color echo, the weekend sleeps in, the thick curtain cloth also can guarantee the house owner not to be disturbed by the sunlight, opens the curtain, the cloth body overlapping room, the curtain becomes the bedroom natural skirt.
次卧丨Second bedroom
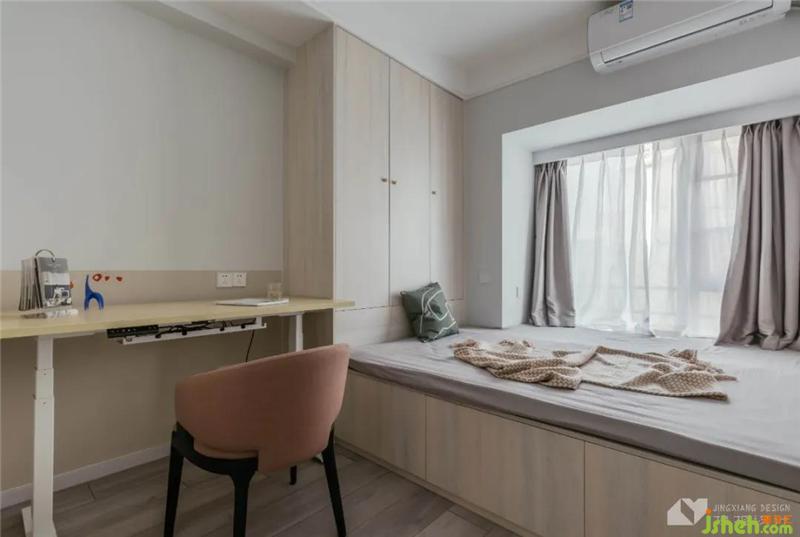
次卧设计简约温馨,榻榻米和收纳柜的一体式设计,能满足现阶段父母偶尔来深的居住需求,未来家里有了宝宝,也为空间改动留下了更多可能,生活不总是一成不变,能随屋主的变化而成长的房子才是最好的家。
The secondary bedroom design is simple and warm, the integrated design of tatami and storage cabinet can meet the occasional living needs of parents at present stage. In the future, there will be babies in the family and more space to change.
卫生间丨Bathroom
