项目地址 | 广东台山
项目面积 | 400m²
设计机构 | HANSHE翰舍空间设计
主持设计 | 梁剑威
参与设计 | 曾宇峰
摄影表现 | RICCI
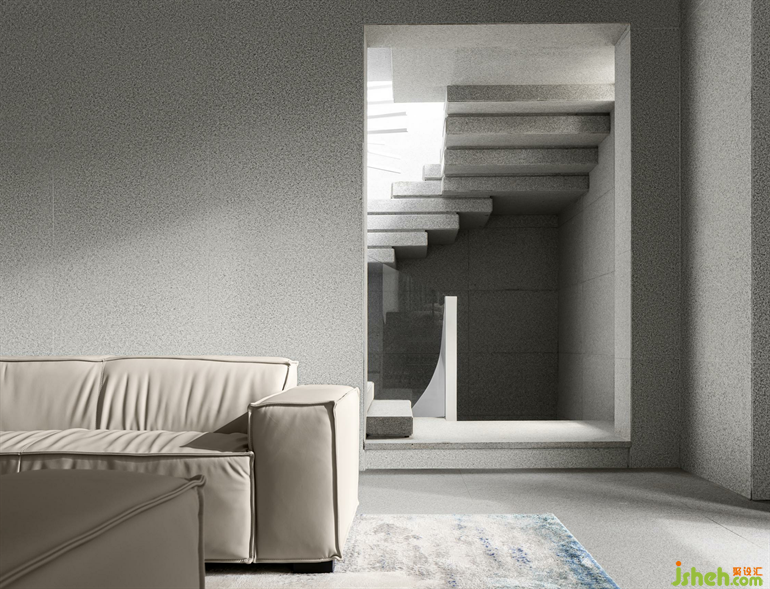
空间情绪
Spatial emotions
这是一个以私宅为背景的会所设计空间,既有接待娱乐的高级体验感同时也保留私宅具有的惬意随性。天然的麻石和原木色的搭配容易让人产生一种轻松感,使空间保持着开放性,含蓄却不低调
This is a club space with a private house as the background. It has both a high -level experience of receiving entertainment and retaining the comfortable and casualness of the private house. The combination of natural hemp stone and log color can easily make people feel easy, keeping the space open, implicit but not low -key.
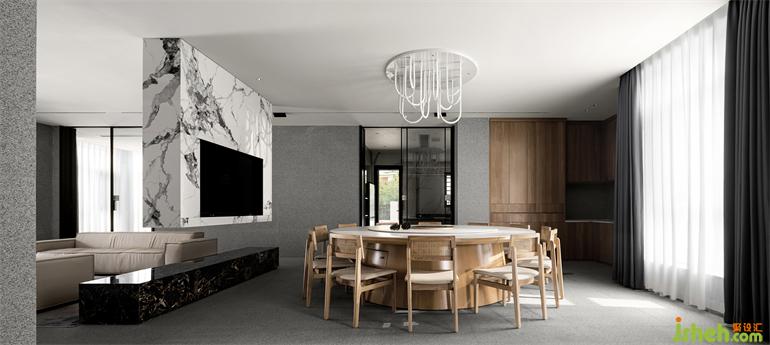
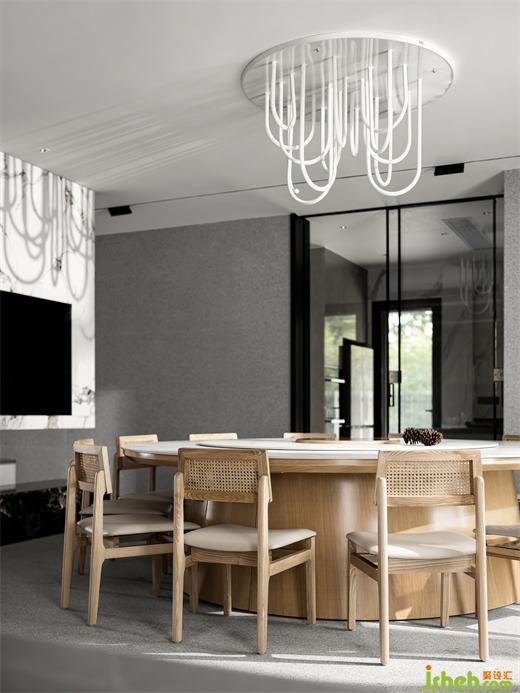
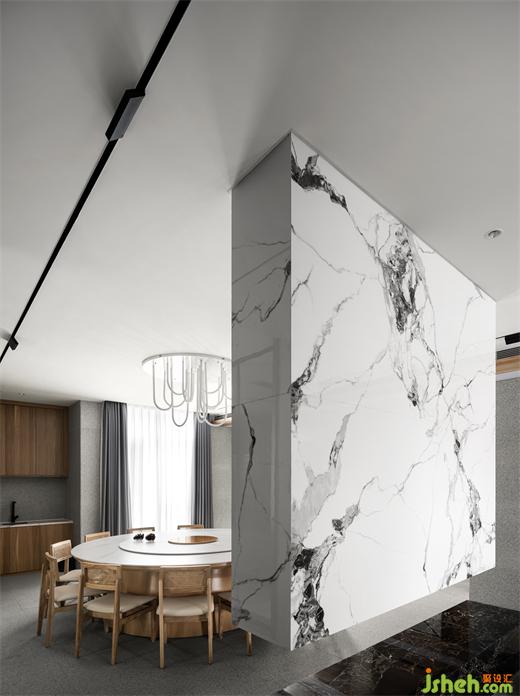
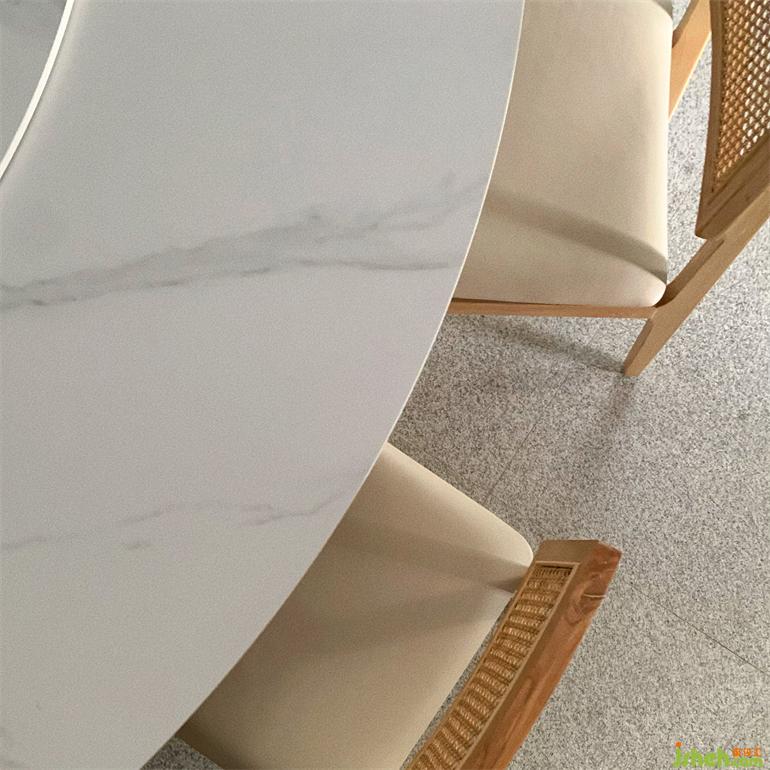
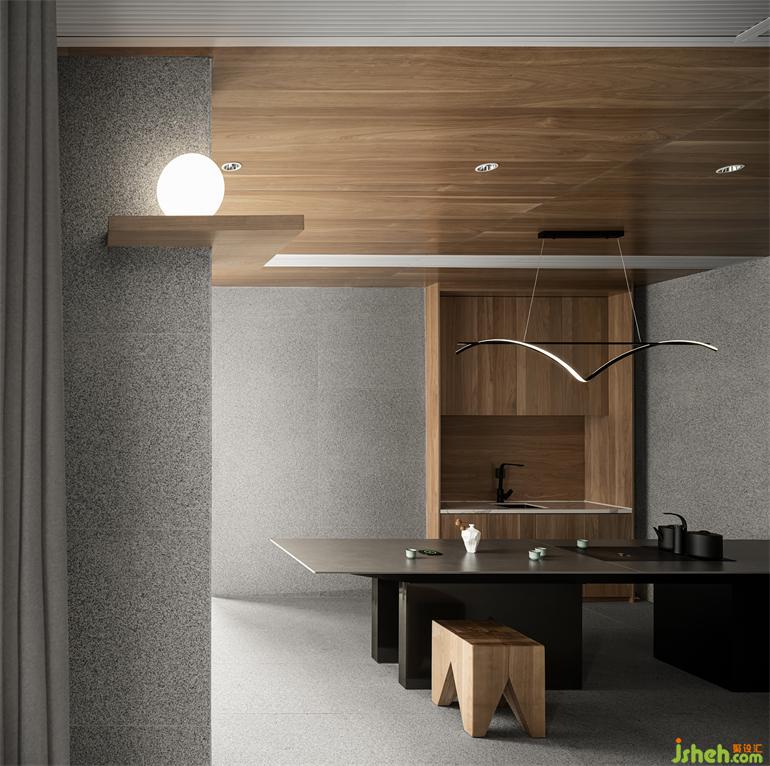
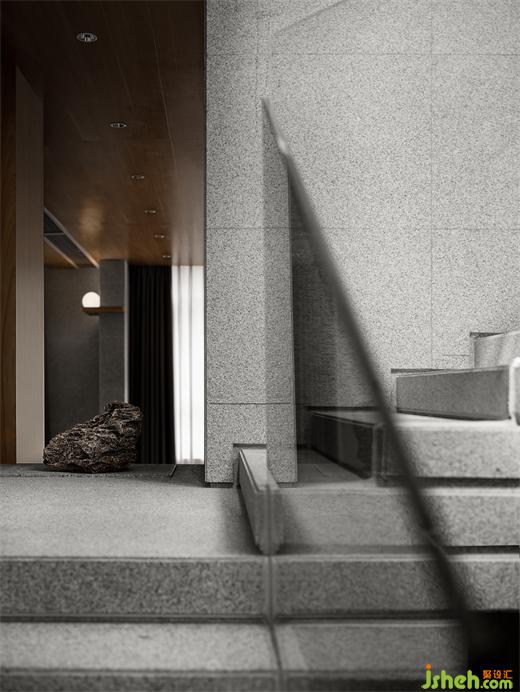
平衡美
Balance
会所设计以平凡的材料构建不平凡的空间。整体空间大量运用素雅的天然白麻,客餐厅区没有过多繁琐造型,给人以平静休憩之感。楼梯过道区造型张扬,但却被麻石的属性赋予空间一分含蓄,平易近人也不乏气场。Build extraordinary space with ordinary materials. The overall space uses a large number of elegant natural white linen, and there is no too tedious shape in the dining room area, giving people a sense of calmness. The stairway the aisle area is full of shape, but it is given a subtlety space by the attributes of Mashi, and it is also easy to be in the field.
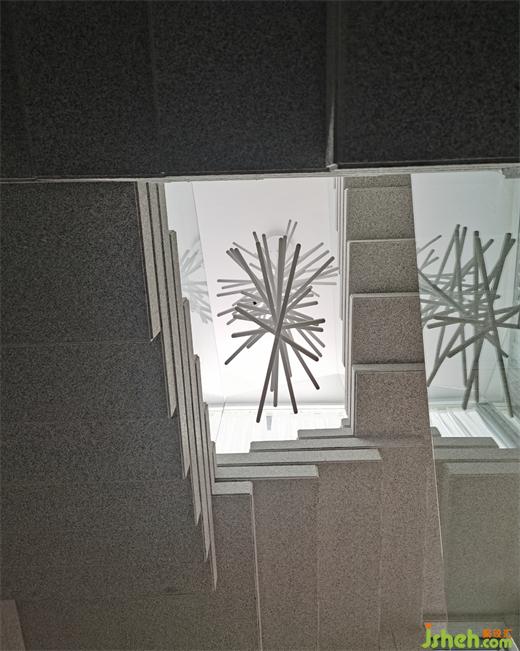
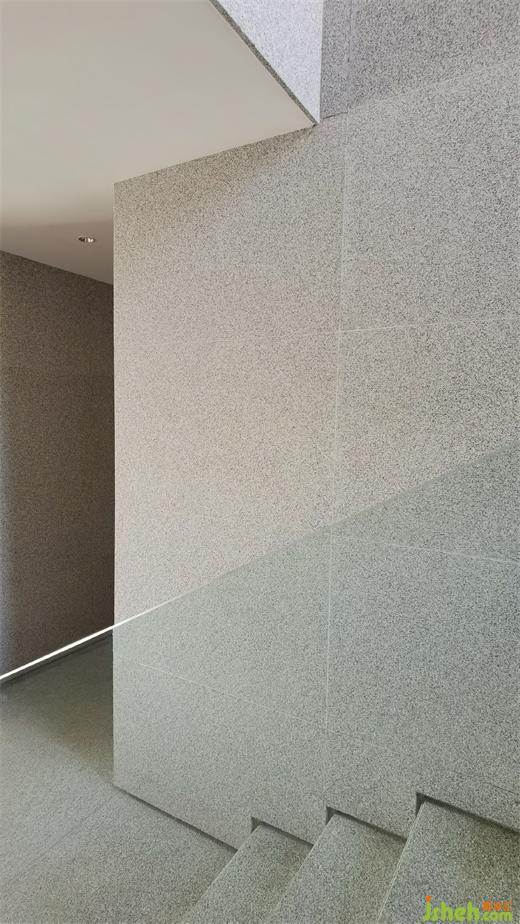
弧形的扶手替石材的硬朗增添一丝柔美,会所设计丰满空间情绪,更具神秘探索感。
The arc -shaped armrest adds a trace of softness, plump space, and more mysterious exploration for the toughness of the stone.