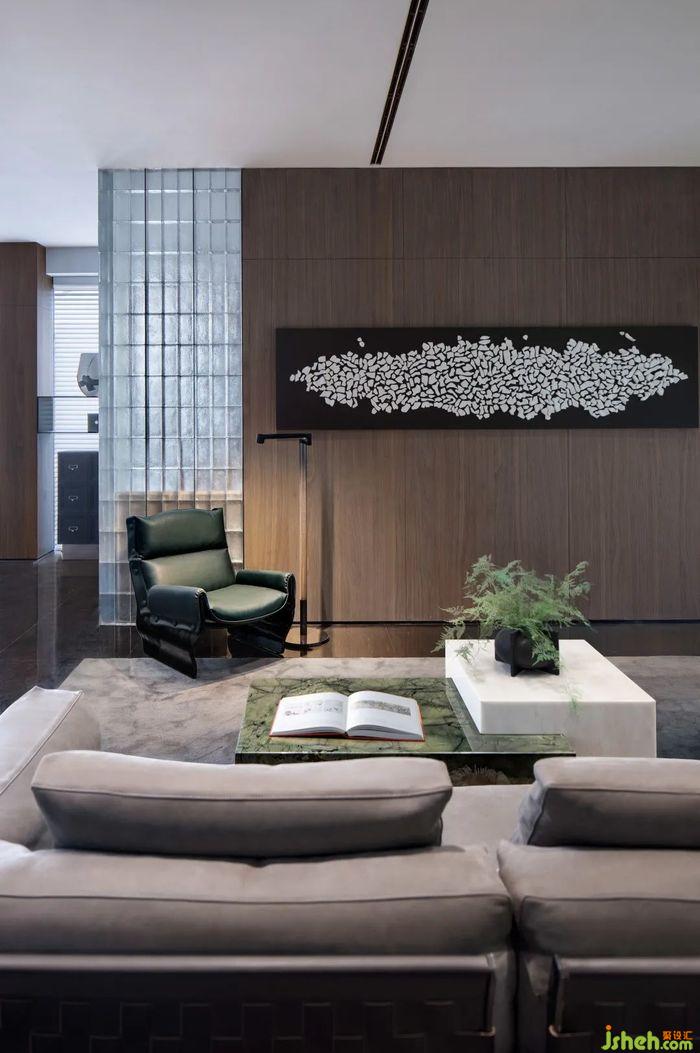项目名称:衢州·四方会所设计
Project Name:Quzhou Sifang Club
项目地址:浙江衢州
Project Location:Quzhou, Zhejiang
业主名称:阳光城集团
The Owner Name:Yango Group
业主团队:林晓东、顾丹、许文婕
Owner Team:Lin Xiaodong, Gu Dan, Xu Wenjie
硬装设计:飞檐设计
Interior Design:Feiyan Design
软装设计:兰舍设计
Decoration Design:Ranse Design
项目面积:484㎡
Project Area:484㎡
项目摄影:十观
Photography: Ten Visions Studio
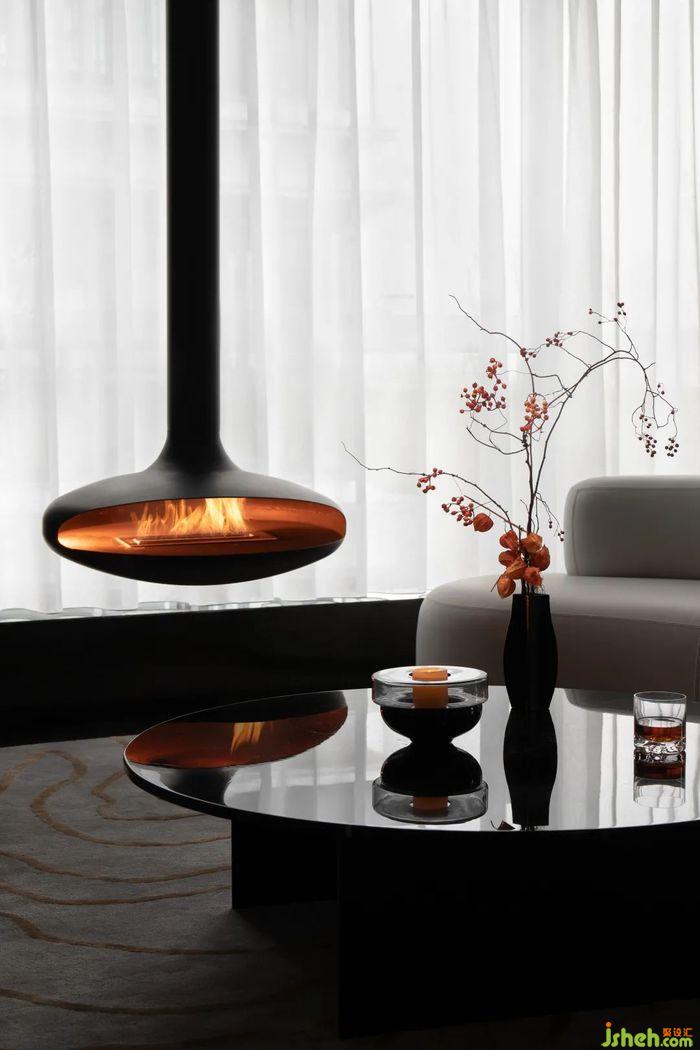
艺术的伟大意义,在于它能显示人的真正感情,内心生活的奥秘和热情的世界。
The great significance of art lies in its ability to reveal the true feelings of man, the mystery of his inner life and the passionate world.
——罗曼·罗兰
Romain Rolland
楮墨浙韵,印象衢州
Zhejiang lasting appeal,impression quzhou.
随着现代城市资源配置与服务,会所设计从聚拢向分散化、碎片化转变,空间开始复合更多的需求功能,新的生活场景里空间的体系被重构,抛开城市杂乱的抒怀,回归私人空间定义。在衢江之畔,我们通过设计赋能江南婉约的人文气质,回归本真,将空间个性彻底释放
Together with modern city allocation of resources and services, from to diversify fragmentation, space function composite more demand, a new life scene space system was reconstructed, to abandon urban clutter, return to the private space definition In qu jiang side, we can assign by design jiangnan graceful and restrained the humanistic temperament, return to nature, the space character release completely.
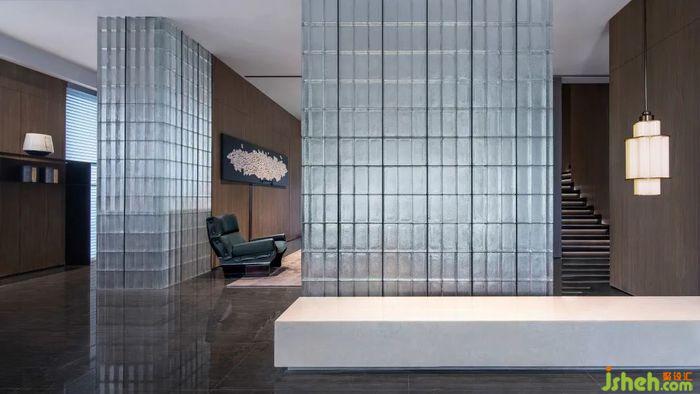
作为商办空间的打造,一家企业的创始人,业主以高端简约的现代风格要求空间的气质,同时满足业主接待朋友,品茶、收藏以及高尔夫运动的功能需求。因此,此项目的设计,经由化繁为简、解析设计语言,结合居家空间的理性,将礼、宴、赏、乐、享元素以理性形态分区域投放,作为每层的功能特点;从功能分区入手,又根据地域文化提取茶、瓷、渔、帆、花这五大设计元素,多层次文化注入空间,承载人们对于未来生活方式的想象,更需具备一定的开放性,从此展开中西方交融的人文体验。
As commercial space, the founder of a company, the owners for space in the modern style of high-end contracted temperament, to meet friends at the same time meet the owner, tea collection and function requirements of golf.
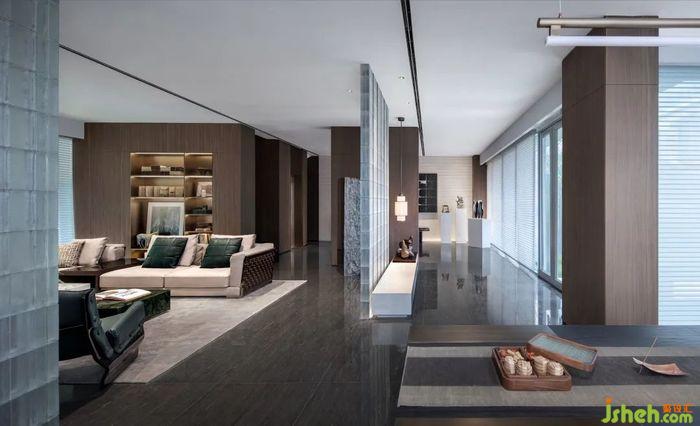
因此,此项目的设计,经由化繁为简、解析设计语言,会所设计结合居家空间的理性,将礼、宴、赏、乐、享元素以理性形态分区域投放,作为每层的功能特点;从功能分区入手,又根据地域文化提取茶、瓷、渔、帆、花这五大设计元素,多层次文化注入空间,承载人们对于未来生活方式的想象,更需具备一定的开放性,从此展开中西方交融的人文体验。
Therefore, the project design, through a change numerous for brief analytical design language, combined with the rationality of the space that occupy the home, the appreciation banquet Enjoy the elements in a rational form of regional distribution, as the functional characteristics of each layer; Starting from functional zoning, five design elements such as tea, porcelain, fishing, sail and flower are extracted according to regional culture. Multi-level culture is injected into the space to carry people's imagination of future life style. Moreover, it needs to be open to a certain extent, so as to launch the humanistic experience of blending China and the West.
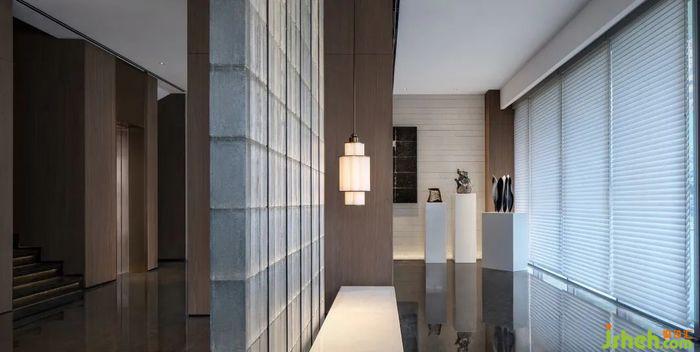
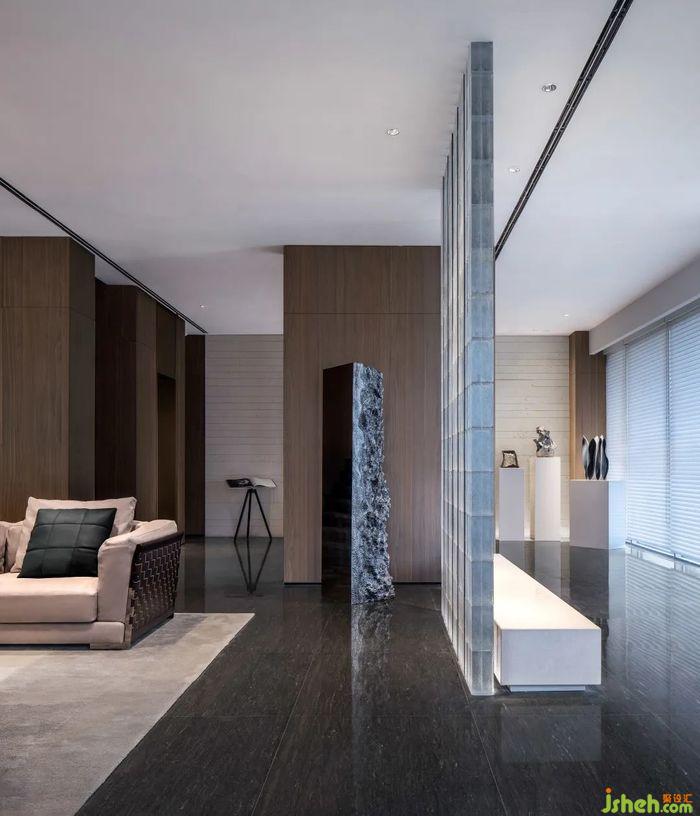
首层|在此初见,以礼相待
Here for the first time, treat each other with respect.
来到首层开门见山凸显整个项目的定位特征,明显感受私人会所气息。此处的功能以品茶、洽谈、艺术展陈为主。
Come to the first floor to highlight the positioning characteristics of the whole project, obviously feel the smell of the private club here to taste tea negotiation art exhibition
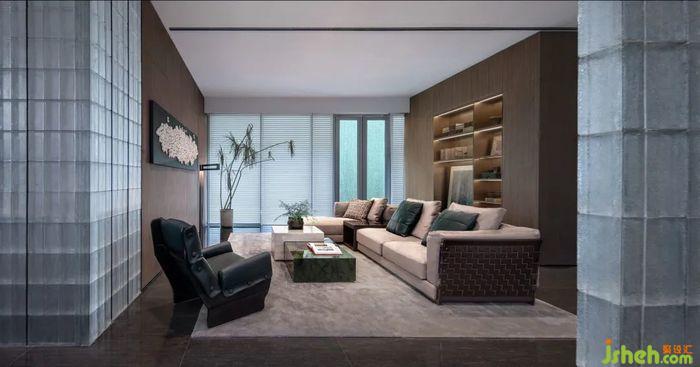
洽谈区的莹白瓷挂件脱离平庸,沿用了婺州窑的雕刻技艺,饰之以极具民族特色的浮雕、刻花工艺;造型上,力求巧雅秀丽,给人以清新、神化之美感,与生机勃勃的树影形成对偶。
The jying white porcelain pendings in the negotiation area break away from the mediocre, and follow the carving skills of Wuzhou kiln, decorated with the relief carving technology with national characteristics; Modeling, and strive to elegant and beautiful, give a person with fresh and deified beauty, and vibrant tree shadow form a dual.
