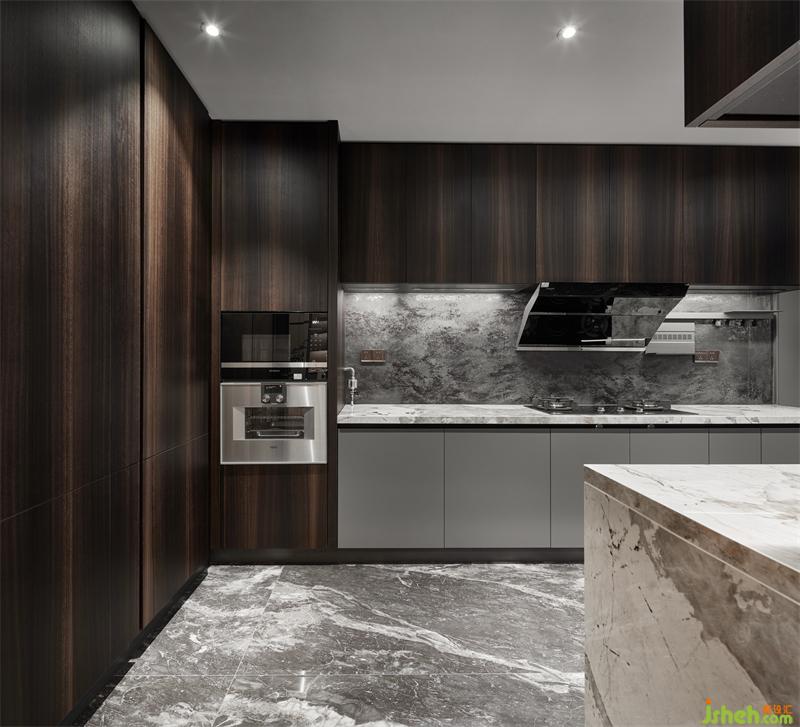项目地址:中国•深圳
项目面积:280㎡
设计风格:现代风格
设计单位:迪尚设计
软装设计:优米软装
施工单位:壹米筑家
摄 影: 艾 荣
户型改造
1、原始结构零碎,动线不明确,重新划分功能区,整合空间;
2、利用落地窗采光和良好的层高,打通空间合理利用,把阳台纳入到主卧室;
3、借位书房空间打造餐边柜,满足居住者的生活方式;
4、利用公卫部分空间,增加主卧双衣帽间储物空间;
5、利用公卫剩余空间,打造儿童房衣帽间,满足收纳需求。
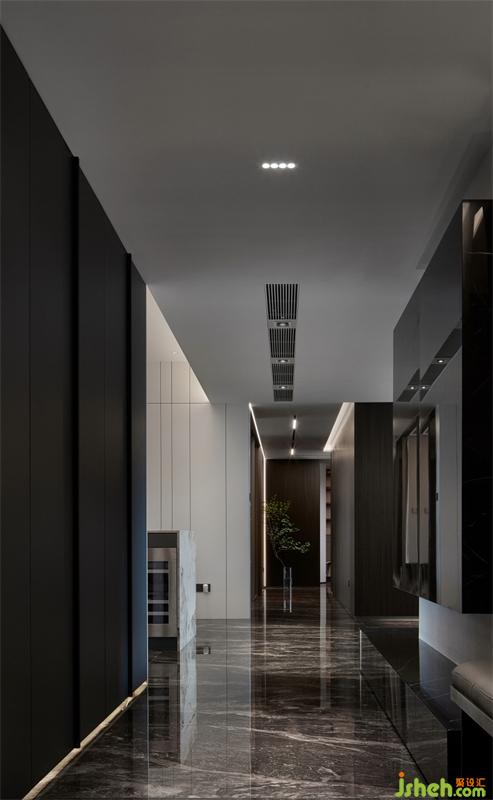
设计以简洁的定位而起,从材质线条的框架勾勒到色彩的运用,营造出一个干练而高级的空间观感。
The design starts with the concise localization, from the material line frame outline to the color utilization, constructs a capably and the high-level spatial sense.
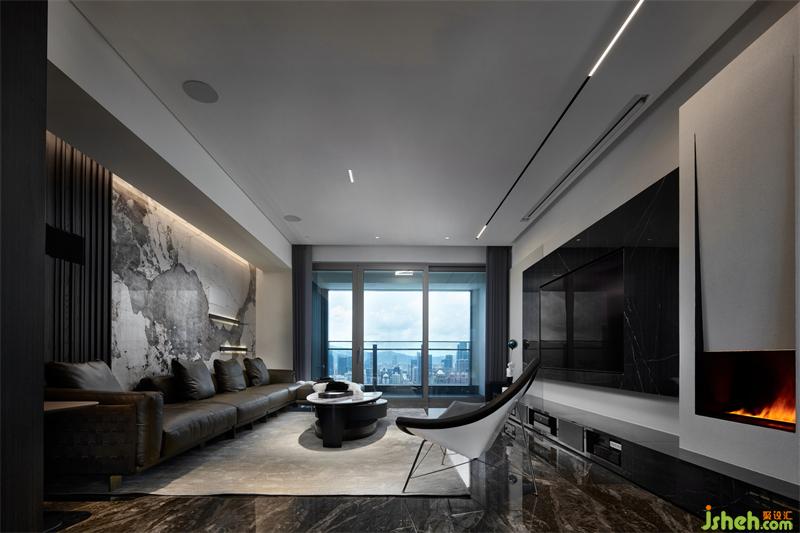

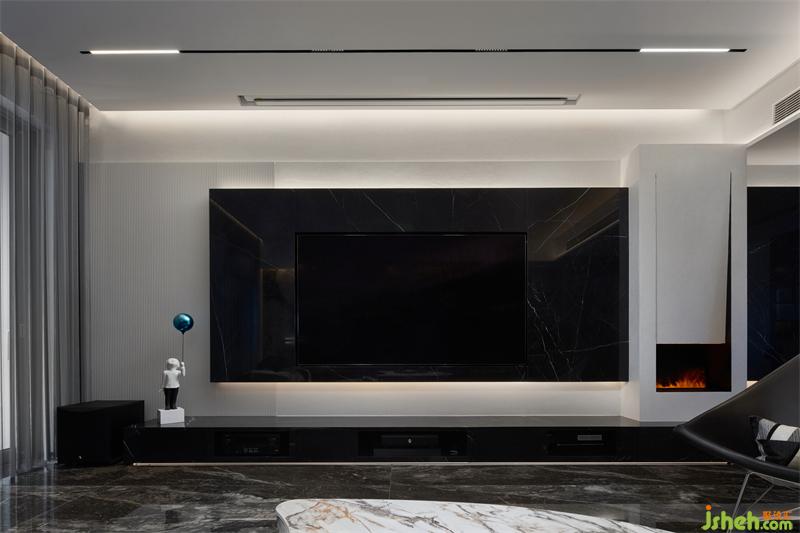
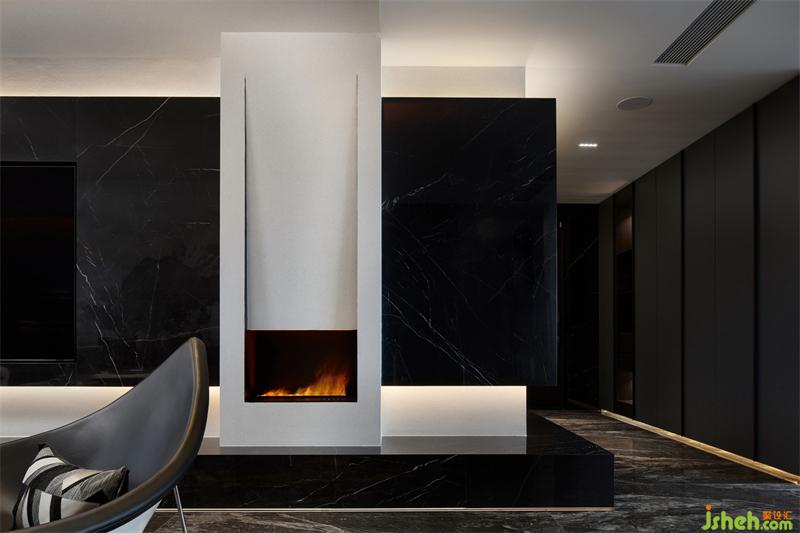
自然与室内空间完美结合,柔和的阳光穿过空间,洒入屋内,斑驳的光影,折射出空间恬静,在无色质的界面摆脱日常喧嚣重回灵动自由的空间,在虚实中演绎壁炉夜话的温暖。
Natural and indoor space perfect combination, soft sunlight through the space, sprinkle into the house, mottled light and shade, reflecting the space quiet, in the colorless quality of the interface from the daily Hustle and bustle back to smart free space, deducing the warmth of fireside talk in the virtual and real world.
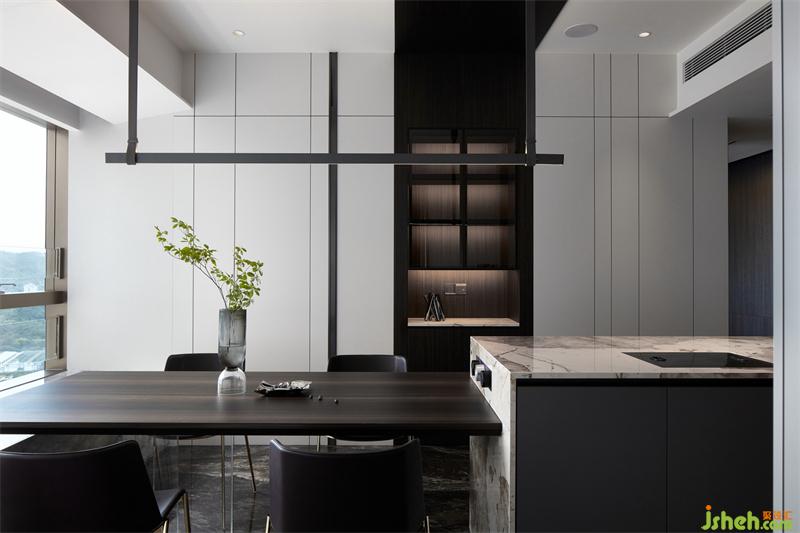

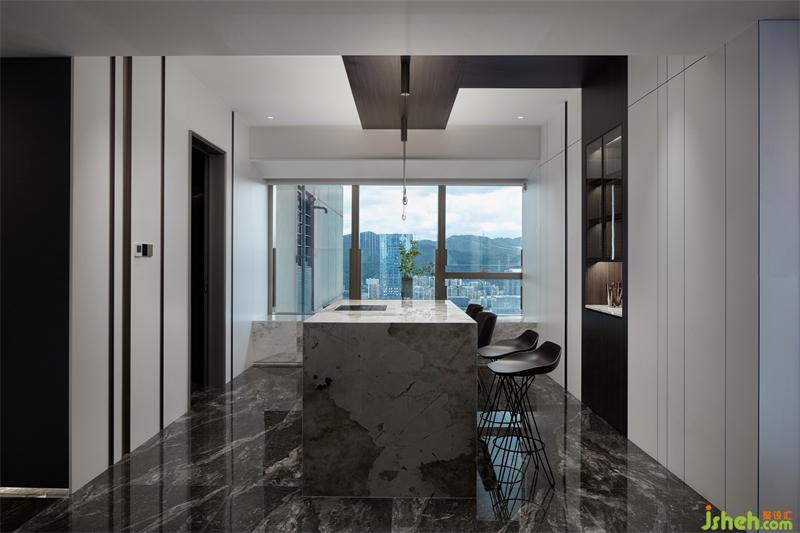
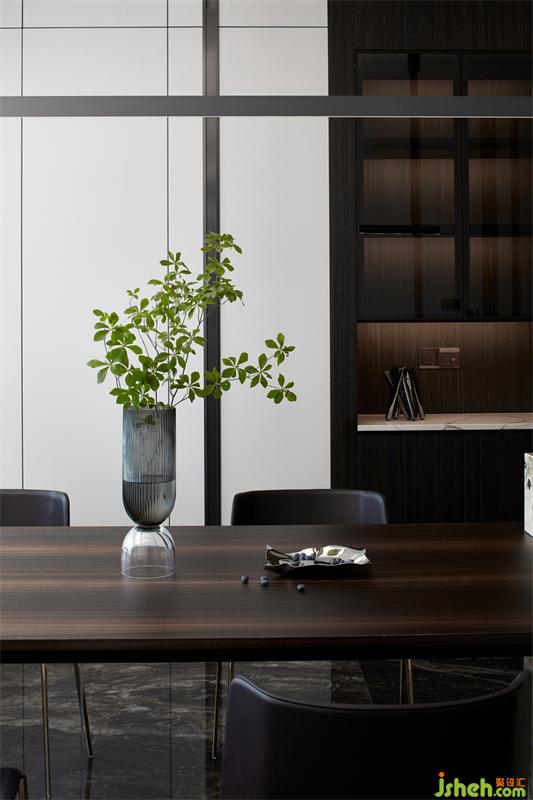
餐桌和水吧台一体化设计,打造的是一种生活方式,感受到了白色与烟熏橡木色调的碰撞,设计师利用色块的穿插,将立面造型与空间功能做了完美的结合。
The integrated design of the dining table and the water bar creates a way of life, feeling the collision of white and Smoky Oak tones. The designer uses the interludes of the color blocks to combine the shape of the facade with the function of the space.
