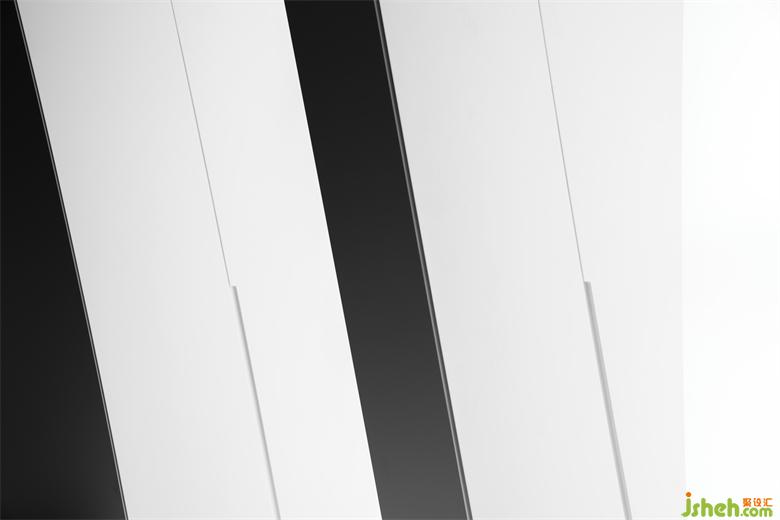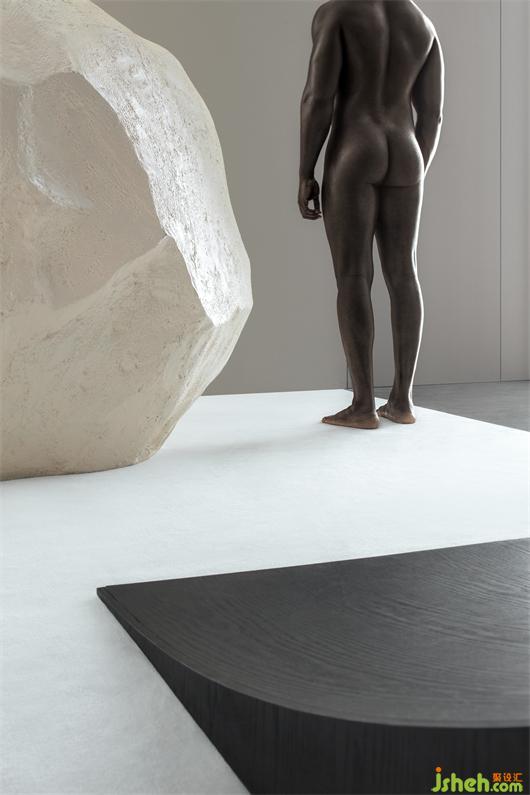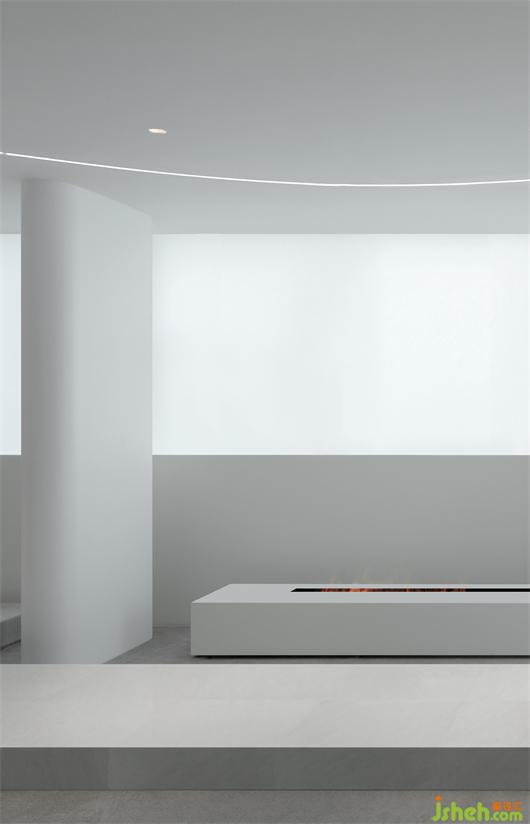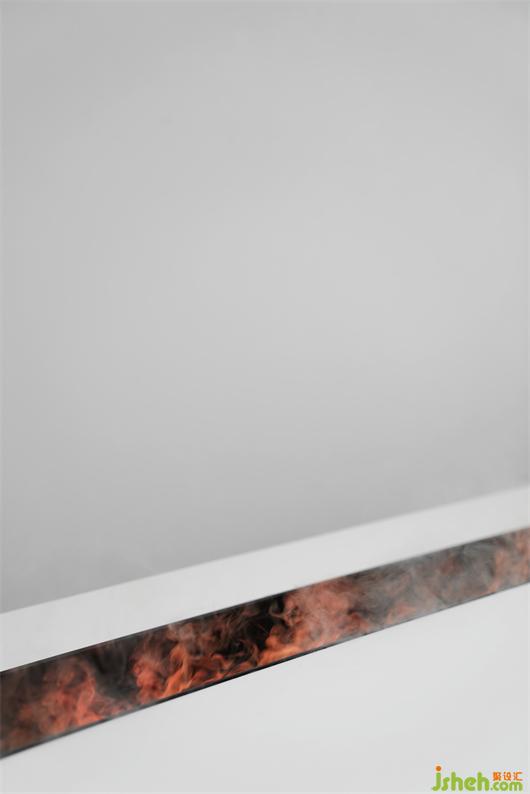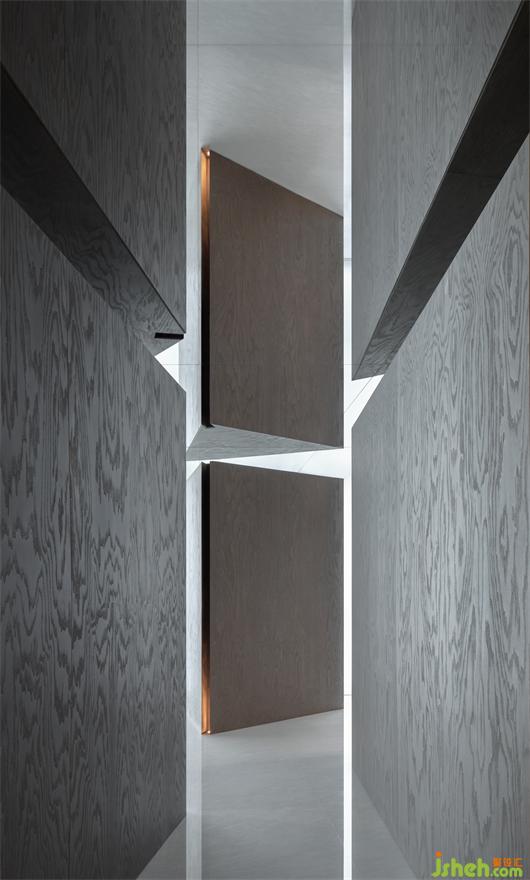设计出品:尔我空间设计研究室
主案设计:丁鹏文
参与设计:南异,大柠
项目执行:大柠
项目委托:MEJACCI 梅亚奇全屋定制
项目地址:南 京
项目面积:300m²
建筑摄影:夏至,Zora
这是尔我同梅亚奇的第三次展厅合作,甲方的诉求是需要一个体现行业先驱者能力、情怀和思考的概念展厅,以达到不同的商业目的。我们想以空间视觉、感官、情绪的传递去建立不趋同的品牌记忆。树立它的饱满性、前瞻性、实验性甚者争议性。同时以技术内核来支撑空间异形和空间变化,在无形中完成技术能力的彰显。梅亚奇是一家服务私宅的全屋定制企业,我们期望来到这个展厅的客人或者设计师可以有所启发。
This is the third time we cooperated withMejacci,Party A's request is to need a conceptual exhibition hall that reflects the ability, feelings and thinking of industry pioneers to achieve different commercial purposes. We want to use spatial vision, sensory, and emotional transmission to establish dissimilar brand memories. Establish its fullness, forward-looking, experimental and even controversial. At the same time, the technical core is used to support the special shape and spatial change of space, and complete the demonstration of technical ability invisibly. Mejacci is a whole-house customization company that serves private houses. We hope that guests or designers who come to this exhibition hall can be inspired.
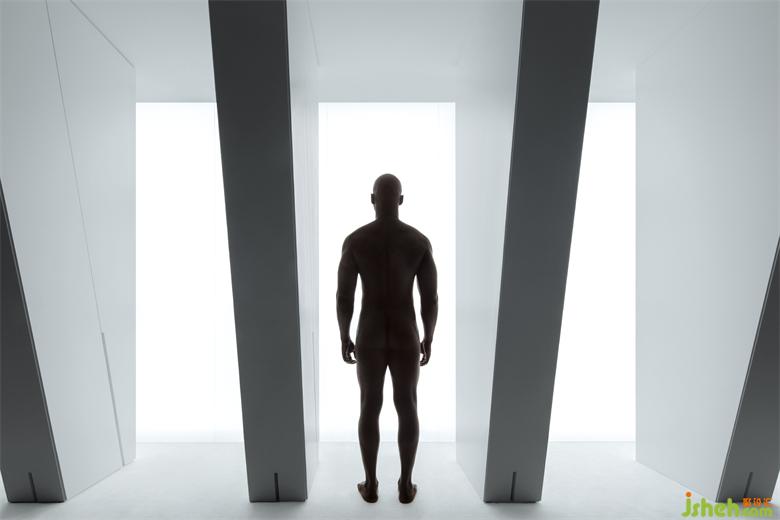
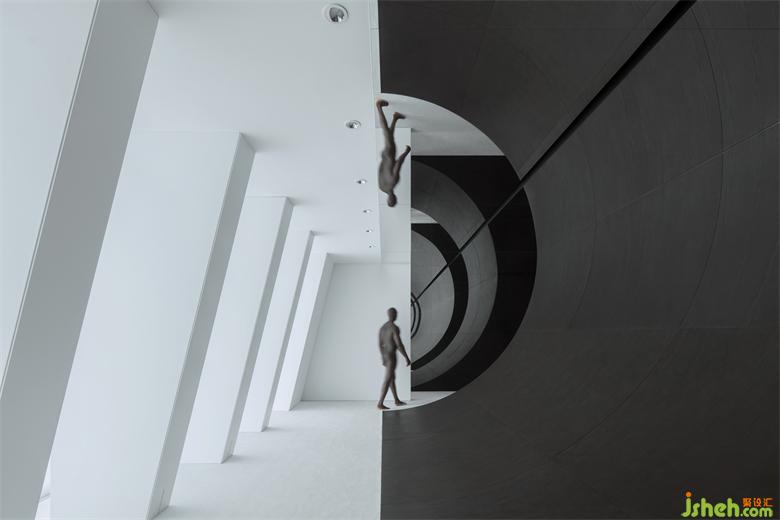
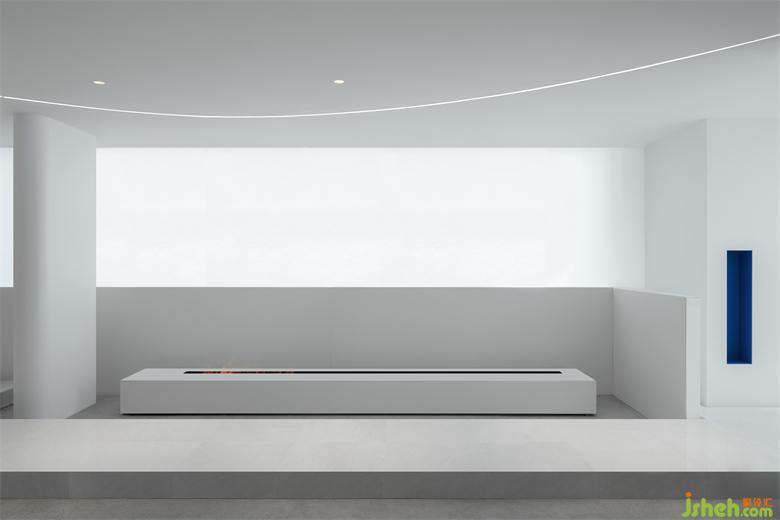
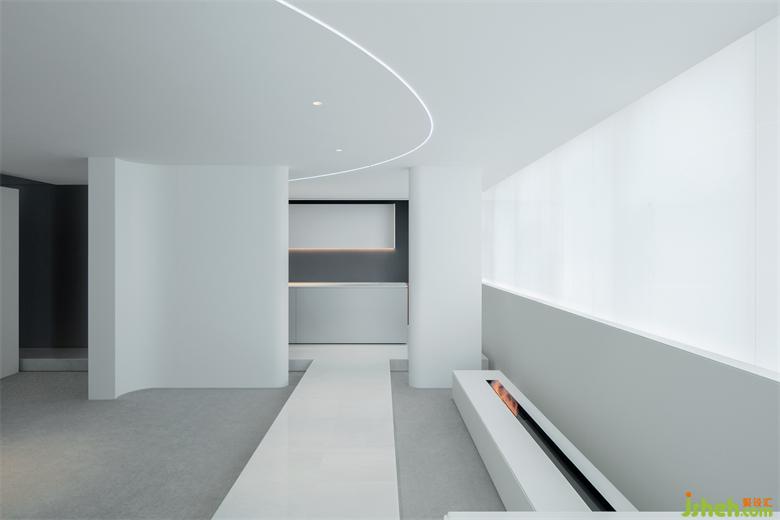
该项目位于写字楼内,我们首先想要打破层高与面积的束缚,以空间内壳的挤压再爆炸,以轴线的无限延展,去塑造浑厚的空间体量,以带来具有冲击力的视觉初体验,去消除写字楼局促的内部建筑,以及它内收的属性状态。
The project is located in an office building. First of all, we want to break the constraints of storey height and area, squeeze and explode the inner shell of the space, and shape the thick space volume with the infinite extension of the axis, so as to bring an impactful vision. The first experience is to eliminate the cramped interior architecture of the office building and its inward property status.
