Name | 项目名称:
HEYTEA LAB(Shenzhen OCT Harbor Store)| 深圳欢乐海岸喜茶LAB店
Location | 项目地点:
Shenzhen,China | 中国深圳
Area|项目面积:
1200㎡
Client | 项目业主:
HEYTEA | 喜茶
Date | 完成时间:
Sep.2019 | 2019年09月
Interior Design | 主案设计:
陈贤栋(Uno Chan)、肖菲(Xiao Fei))| TOMO東木筑造
Cooperative Design | 协作设计:
廖筱璇(Suri Liao)、何婧(Joey He)、罗泽双(Jason Luo)彭思赟(Yun Peng)
Photographer | 摄影师
肖恩(Sean)
Main Material | 主要材料
灰白麻石(Gray and white Granite)、银色砂面金属(Metallic silver sand surface)、火山岩(Volcanic rock)、金属肌理砖(Metal texture brick)、岩板(Sintered Stone)、LED透明屏幕(LED transparent screen)
消费力的提升和数字化的便利,推动着新兴的消费模式和消费力量的嬗变及成型,中国正加快步入新的消费时代。在新消费力量涌动,新消费主义盛行的今天,如何协助喜茶这一当红的新式茶饮品牌传递个性主张,一展其在品类创新、体验创新、业态集合上的商业战略姿态,迅速敏捷地优化每一个可能的消费接触点,营造沉浸式的互动消费体验,成为东木设计担纲深圳首家喜茶LAB旗舰店创作时的核心逻辑。喜茶设计
The improvement of consumption and the convenience of digitization have promoted the transformation and formation of new consumption patterns and consumer groups. China is accelerating its entry into a new era of consumption. Today, in face of the new consumer groups and new consumerism, how can we help Heytea, a popular new tea brand, to convey its individuality and to demonstrate its business strategies in product innovation, experience innovation and business integration? Optimizing every possible consumption procedure and creating immersive and interactive consumer experience are the basic logic for DOME DESIGN in the design of Shenzhen Heytea Lab.
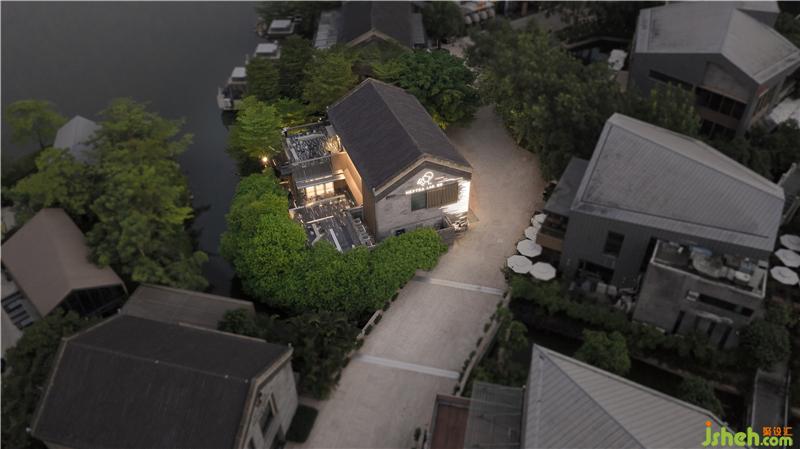
面对复杂的项目背景和商业环境,设计师的创作逻辑建立在喜茶品牌对消费场景体验化的洞察之上,超越常规的设计参照系,在解构消费人群需求层次与情绪符号的基础上,延展喜茶在消费升级层面的商业价值发挥空间,谋略规划运作,实现独到创意,用设计创造空间价值和全新体验。喜茶设计
Facing the complex background and business environment, the designer is based on the insights of the consumption experiences that the brand will bring to the consumers. The design goes beyond the conventional reference system, deconstructs the consumers’ demands and feelings, and extends the potential value of Heytea in the background. Finally, by planning and operating, DOME has successfully created the space value and new experiences with unique creativity.
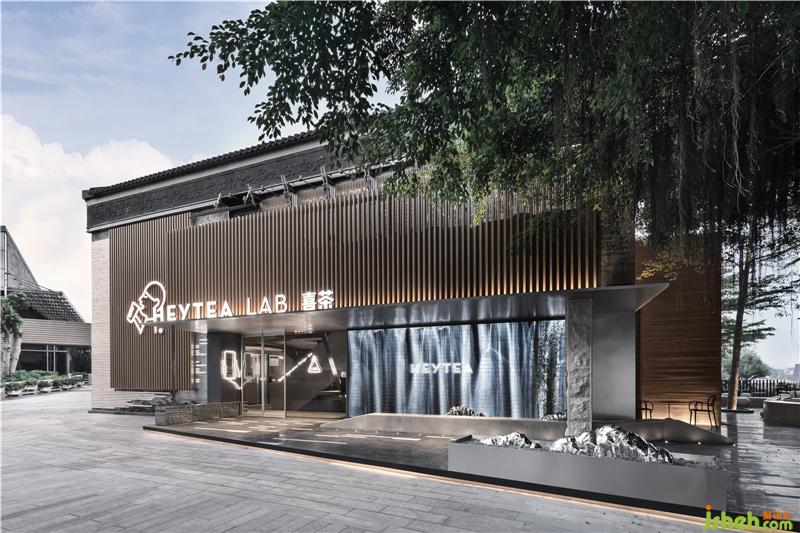
入口建筑
追溯项目本源,设计师以起承转合的序列式观景节奏,注解建筑的艺术语境。旗舰店的外立面保留了建筑原始灰砖,同时穿插砌入金属砖块,不乏传统的美感,又不失年轻的气息。
Entrance Building
Tracing the origin of the project, the designer interprets the artistic context of the building with a sequence of landscape. The façade of the flagship store is designed by gray bricks, which is interspersed with metal bricks to show both traditional beauty and a youthful atmosphere.
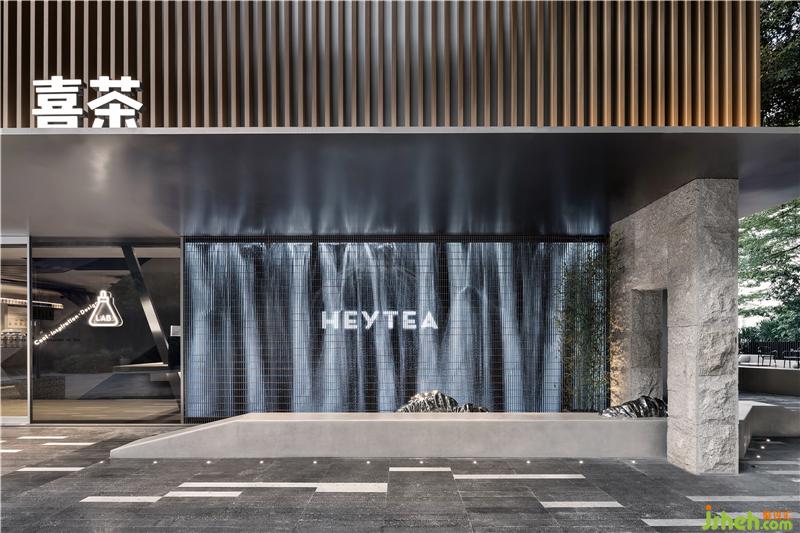
大幅品牌标识分别立于金属格栅与挑出屋檐上,直观而醒目。新建立面体块与原有建筑柱子巧妙融合,石质长凳与金属山石端景以灵活的自由动线排列于庭前,兼顾造景及暂时休憩之用。
The large brand logos are placed on the metal grilles and the protruding eaves. The newly-built block is integrated with the existing columns. The stone benches and the metal hills are arranged flexibly for both landscaping and short break.
在现代艺术手法的表达下,金属格栅板饰面替代了入口处的实体墙面,营造空间轻盈感。其后设置的屏幕,循环播放意境万千的山水画面,透过光筑艺术、现代水墨、数字科技,与檐下雨帘的造景虚实相映,传统与现代碰撞出别样意趣。
At the entrance, the metal grille façade replaces the solid wall, creating a relaxing atmosphere. And the screen behind it displays the beautiful landscape repeatedly. Here, the art of architecture, modern ink paintings, digital technology as well as the “rain curtain” dialogue with each other and show both the collision and combination between tradition and modernity.

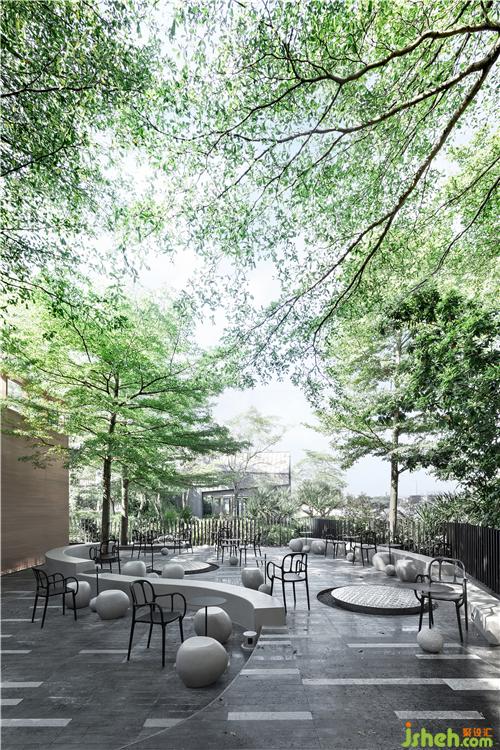
庭院景观
设计师带着整体性的思维,以极简的手法营造庭院景观,造就了明朗和开阔的贯穿格局,让景与物的契合、人与人的互动流畅而层次丰富。无论是呈45度角转向序列布置的片状格栅,下沉地形的座位布局,现代手法变形的筑山亭之景,还是或光滑、或粗粝、或迂形、或直线形的石凳流线,此间多重美学借景自然,寓物以形,有效激活庭院的观赏美学与实用功能,更大程度上拓宽了社交场域的人流均衡度。
Courtyard Landscape
With a holistic perspective, the designer creates a courtyard landscape with minimalist skills, creating a clear and open pattern which encourages the interaction between landscape, objects and people. Whether it is a sheet-like grille at a 45-degree angle, or the well-arranged seats in the sunken area, or the pavilion designed with modern skills, or the smooth or rough liner benches, it shows multiple aesthetics and effectively activates the ornamental and practical functions of the courtyard.
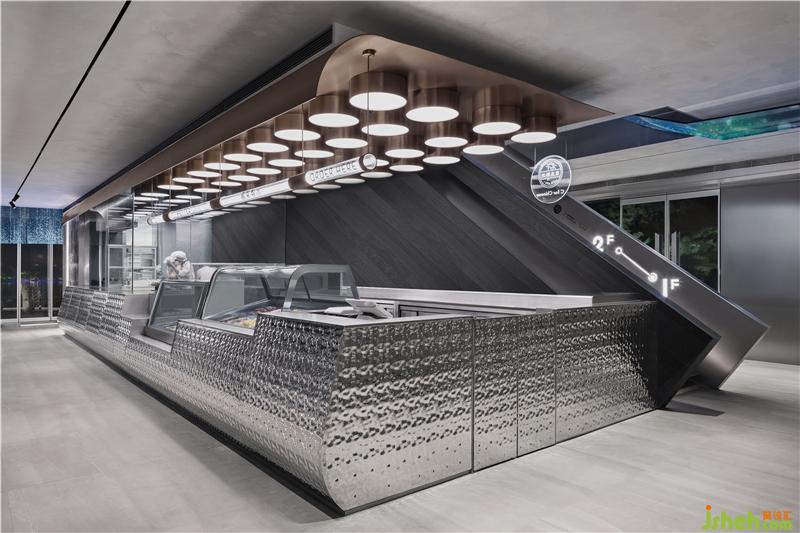
空间内部界分为五个不同的实验室,分别是位于一层的周边实验室、制冰实验室、甜品实验室、插画实验室,以及位于二层的茶极客实验室。
The interior space is divided into five different laboratories: the peripheral lab, the ice-making lab, the dessert lab and the illustration lab on the first floor as well as the tea geek lab on the second floor.
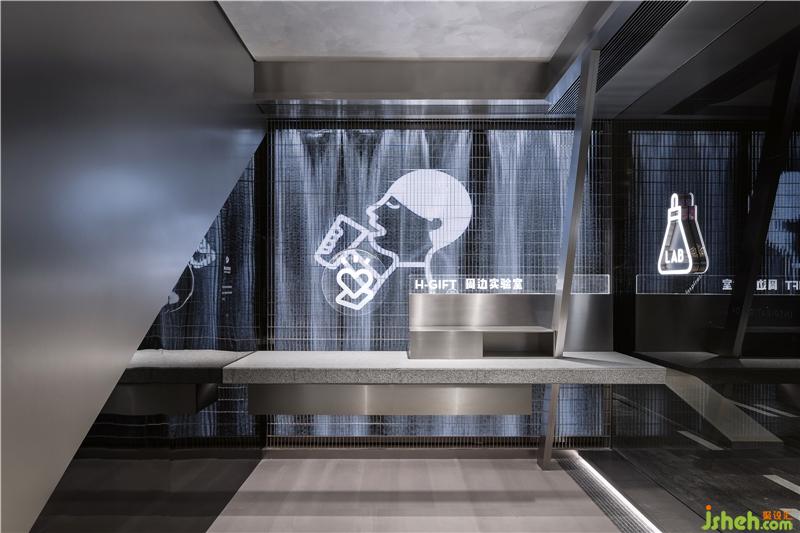
周边实验室
周边实验室位于入口处,承接着外立面LED电子墙面上的诗意影像动态,结合了金属格栅的线条美感,与多元周边产品的陈列关系和融一致。
Peripheral Lab
The peripheral lab is located at the entrance to continue the images on the LED facade and display a variety of peripheral products.
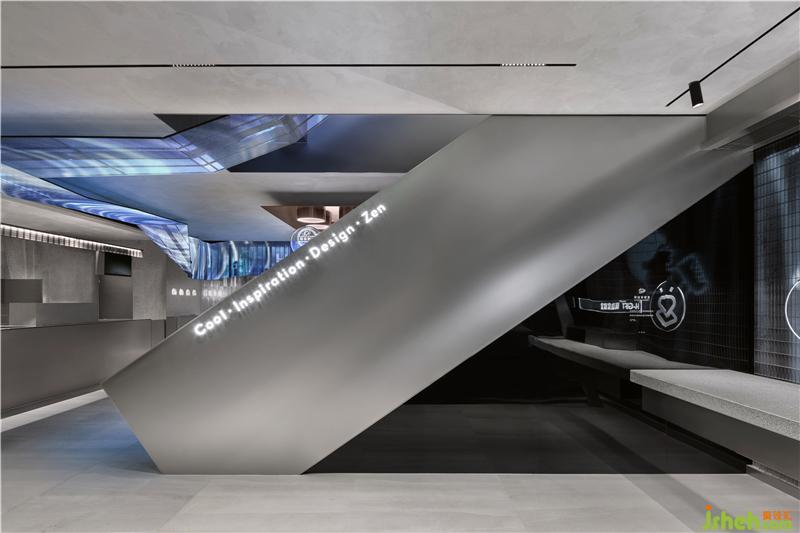
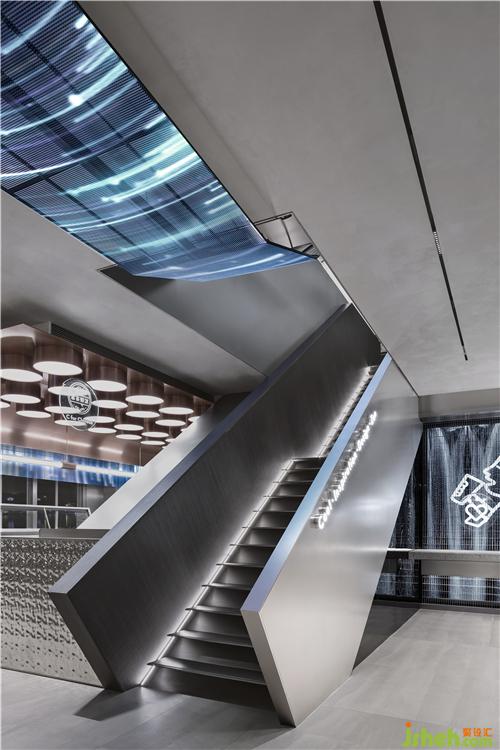
楼梯
楼梯以极简几何形的构成方式穿过中空,引流顾客在一二层的不同实验室之间往来,同时它也是作为艺术装置的存在,占据着空间的视觉核心。
Staircase
The geometric staircase leads customers to different labs on the first and second floors, and it is also the visual center of space.
围绕着楼梯这个体块核心,金属电子帘情境体验装置游走于空间中,可更替播放不同时节的场景,春雨淅沥、夏花绚烂、秋日星空、冬雪簌簌,时空的更迭变幻昭示着无限的生命力,令顾客的视野与装置产生美学关联。金属LED帘在不展示特殊效果时,同样作为空间中别具禅意的艺术装置而存在。喜茶设计
Around the staircase, the metal electronic screens present beautiful scenes of four seasons, reminding people of the limitless vitality and creating an aesthetic connection between customers and the device. When they don’t display special effects, the LED screens also serve as art decorations in the space.