项目名称:大河科技办公室
设计单位:苏州尤格空间设计事务所
主创设计师:祝年微(阿木)
设计团队:江伟,石晓曼
项目地点:江苏.苏州
项目面积:289平方米
空间摄影:杨森
大河科技是一家主营智能道闸软硬件产品的公司,在与客户充分沟通后,我们尝试提出了一个双通道,模拟地铁出入的动线方案,将公司的智能闸机产品运用到办公空间中。围绕弧形导角的产品展示区,一进一出,形成一个回形的动线关系。
Dahe Technology is a company specializing in barrier gate hardware and software products.After fully communicating with our clients, we tried to propose a two-channel program that simulated moving line solution for subway access to apply the company's barrier gate products to the office space. The product display area around the arc-shaped guide angles enters and exits to form a moving-line relationship.
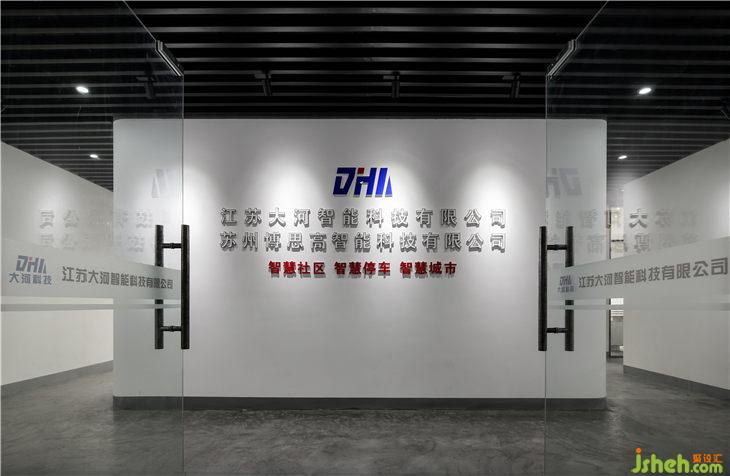
入口设计向内部空间后退,将产品展示中心用一个半围合的设计手法设置在空间中心,阴阳角都进行弧形导角处理,形成一个类似弧形盒子的小空间,避免直角带来的尖锐感。
The entrance design recedes into the interior space which sets the product display center in the center of the space with a semi-enclosed design approach. The internal and external corners are treated with curved chamfer to form a small space like a curved box to avoid the sharpness caused by the right angle.
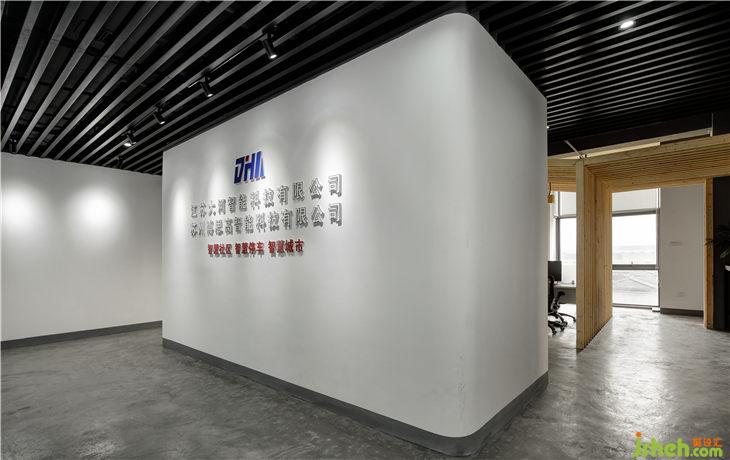
设计公司
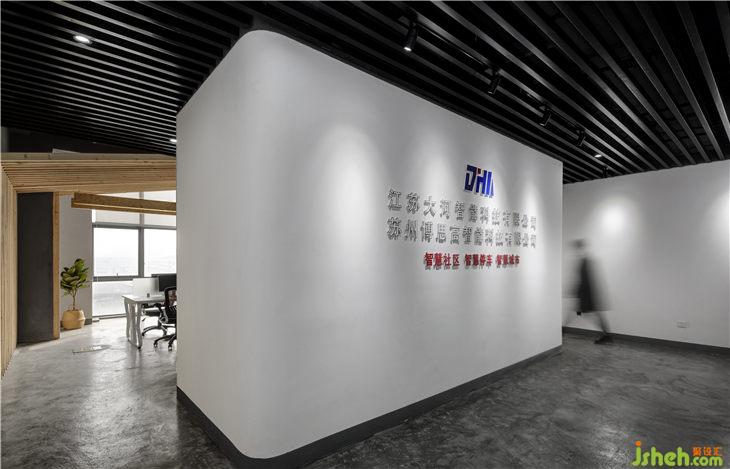
如何在有限的空间内,实现产品展示,员工办公及休闲的多重功能,同时又不失空间趣味性。设计符号上我们采用了长方形与三角形的结合,材料上选用杉木木方,进行组合搭建了一个专属空间,着重强调员工办公区域的重要属性。对办公区,迷你吧台区与展示区三个不同区域进行明显的划分。
How to realize the multiple functions of product display, staff office and leisure in a limited space and without losing space fun.On the design symbol, we adopted the combination of rectangle and triangle and selected the fir wood in material, which is combined to build a dedicated space to emphasize the important attributes of the employee's office area. The office area, the mini bar area and the display area are clearly divided into three different areas.

设计公司
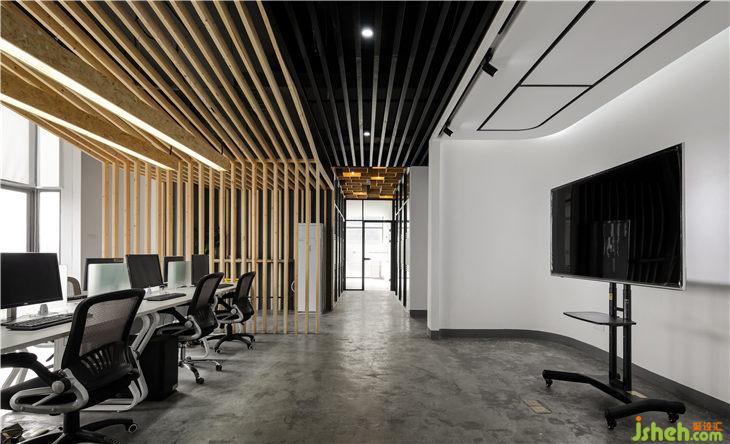
员工办公区域照明灯具的选择上,为了达到的材料统一性,弃用了成品灯具转而自己设计制作。灯罩材料上选用欧松板,保证了和杉木同样的材料属性及颜色,尺寸上依照办公区域的总长度尺寸按1:0.85的比例设置。为了保证晚间工作时的照明强度不受影响,灯具面板上放弃了传统的发光灯膜,玻璃以及普通的亚克力板,特定选用了厚度仅为0.8毫米的超薄亚克力透明板。
In order to achieve the uniformity of materials in the selection of lighting fixtures in the employee's office area, we abandoned the use of finished lamps and turned to design and manufacture ourselves.The OrientedStrand Board is used on the lampshade material to ensure the same material properties and color as the fir and the size is set according to the total length of the office area in a ratio of 1:0.85.In order to ensure that the illumination intensity during the night work is not affected, the traditional illuminating lamp film, glass and ordinary acrylic plate are discarded on the panel of the lamp and an ultra-thin acrylic transparent plate with a thickness of only 0.8 mm is specifically selected.

通道区域的吊顶,利用欧松板分别制作成400*400mm以及300*300mm两种规格的方正方形盒子,进行规律的重组,形成新的吊顶形式。为了确保顶部空间统一整洁,在固定方式上放弃了传统的罗纹吊杆而是采用超细的钢丝进行了吊挂。
The sprung roof of the passage area is made into a square box of 400*400mm and 300*300mm by using the OrientedStrand board to form a new sprung roof form after the regular reorganization.In order to ensure that the headroom is uniform and tidy, the traditional ribbed suspender is abandoned and is suspended by an ultra-fine steel wire in a fixed manner.
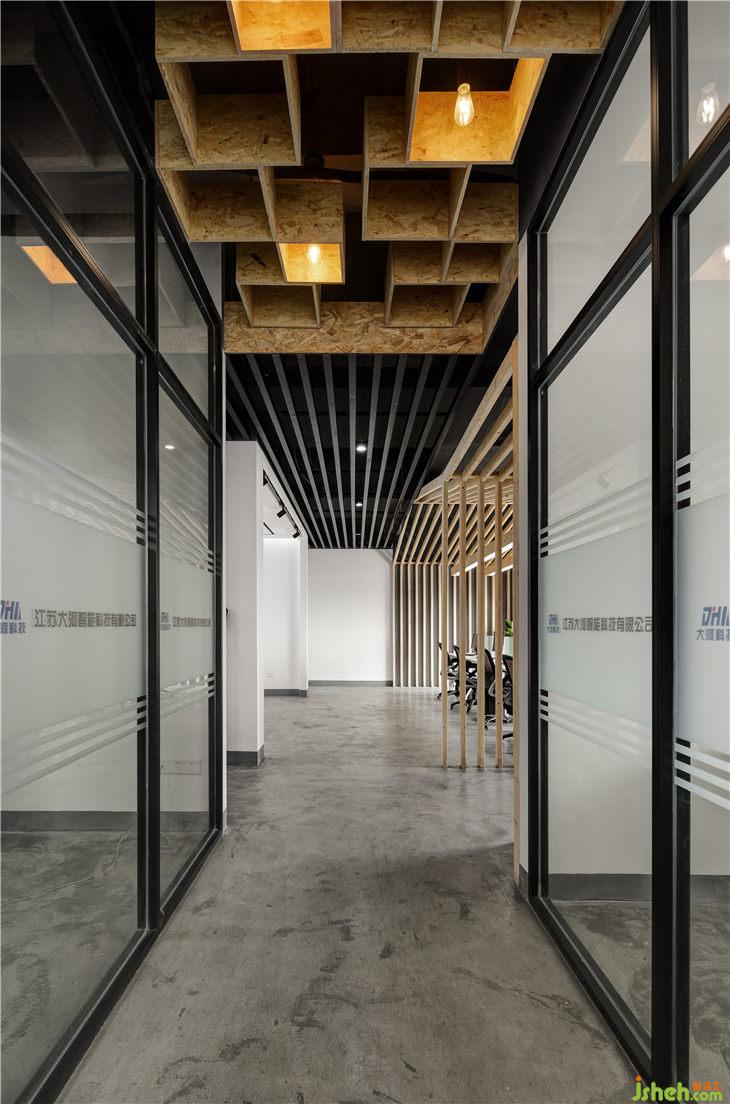
公共区域的吊顶选用黑色铝方通,配合白色乳胶漆墙面,灰色水泥地面,结合原木木方搭建的小房子加欧松板方盒子吊顶。颜色上采用黑白灰结合原木的总体基调营造一个简洁但不失趣味性的办公空间。
The sprung roof of the public area is made of black aluminum baffle ceiling to match the white latex paint wall and gray concrete floor, combining with the small wooden houses that built by log and the square box sprung roof with OrientedStrand Board.The colour uses black white and grey which combines the overall tone of the log to create a simple but fun office space.

设计公司