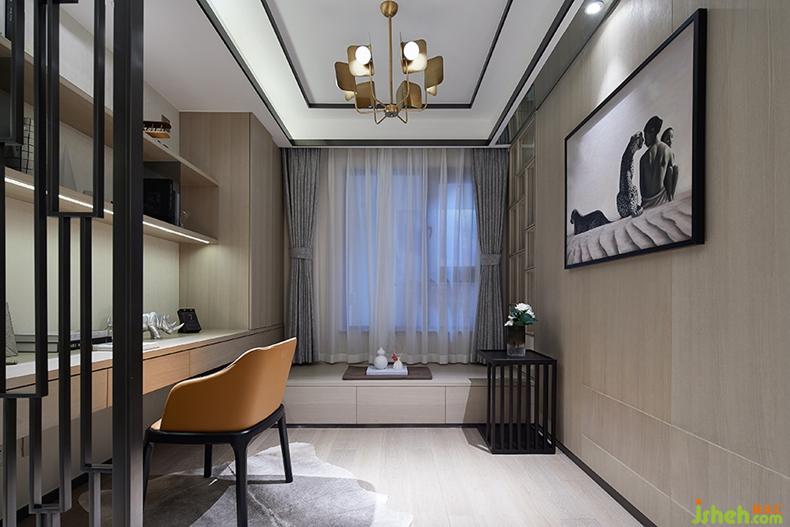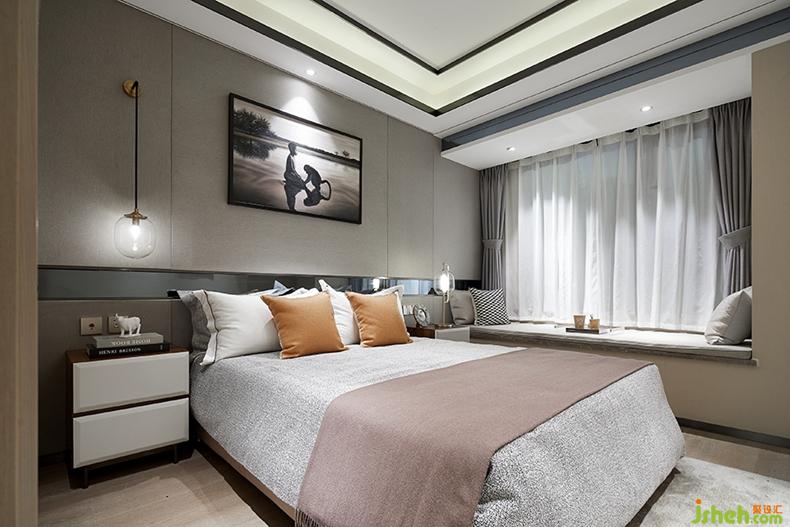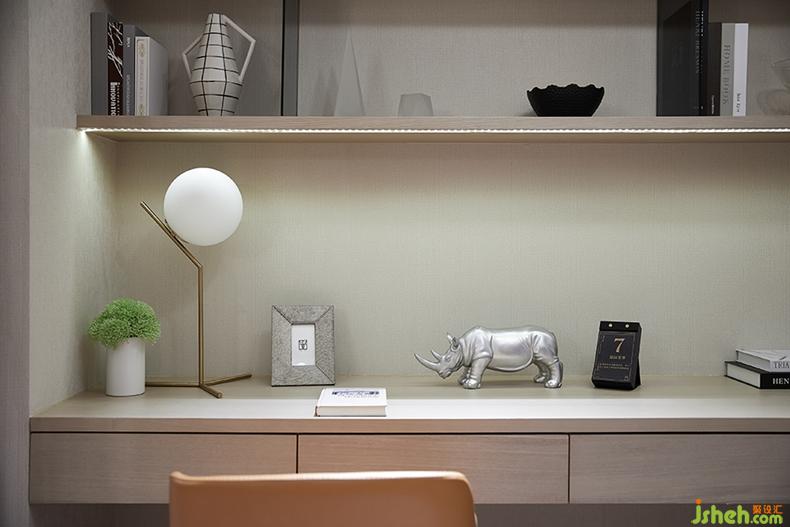/ 走廊 /

/ 休憩区 /


设计方案上,设计师以过道为分隔线将空间呈左右两边分布;多功能房作为过渡区域,演绎整体户型空间的书房角色,引入自然光线,既保证使用过程中的视线明朗,也提供了个人休憩的放空区域。
On design plan, stylist is space to show left and right both sides to divide line with corridor to distribute; Multifunctional room serves as transition area, deduce the study role of integral family space, introduce natural light, assure to use the line of sight in process already anacreontic, also provided the open space area of individual have a rest.
/ 主卧 /


此外,本户型立意“镜头里的世界”,在注重空间上功能性设计及布局的同时,软装搭配上从用餐区、过渡走廊、休憩区及卧室处皆引用了富含深意的摄影作品。
In addition, this family stands for "the world in the lens". While paying attention to the functional design and layout of the space, the soft outfit and collocation of the dining area, transition corridor, recreation area and bedroom all cite photography works rich in meaning.
“山水无言,境如禅”,丰富空间层次的同时,为空间居住者的寻常日子里增添些许朦胧的场景戏剧性,在虚与实之间,享受小空间人居的惬意,窥视万千世界的美好。深圳室内设计师
"The scenery is speechless, the environment is like a zen", while enriching the spatial level, it adds a bit of hazy scene drama to the ordinary days of the space habitant, and enjoys the comfortable residence of small space between the empty and the real, and peeks the beauty of thousands of worlds.
/ 厨房 /

/ 细节图 /

