The project is located in Suzhou,the overall reconstruction area of the building's facade and interior is about 2000㎡, which is a multi-functional complex.Specifically, it can be divided into product exhibition area, office area, club experience reception and negotiation area.Before the reconstruction, the storefront is an rdinary old-fashioned single functional exhibition hall,and the first task is to build a brand-new store image and build an outstanding life art gallery for this brand.
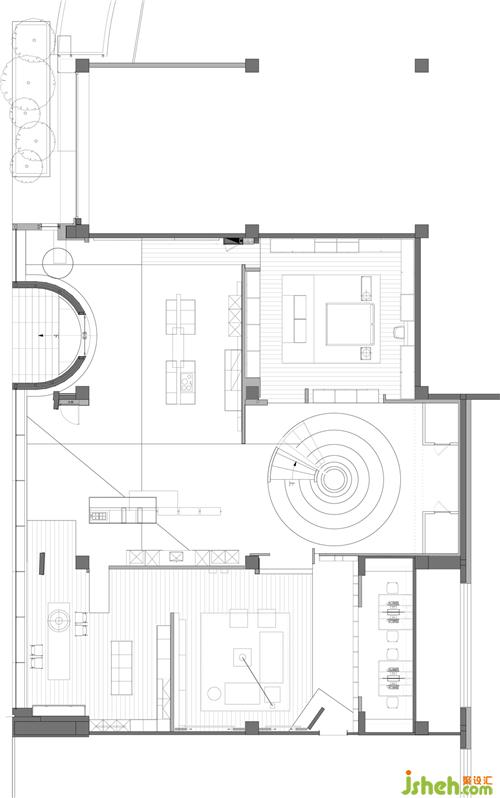
∧ 一层平面图

∧ 二层平面图
建筑的外墙改造,延续原有建筑结构的力量与节奏感,选用耐候钢板自然形成的锈纹和无缝拼接的工艺,铸造成一个独特的建筑雕塑体,从室外延伸到室内构架成整体的空间。

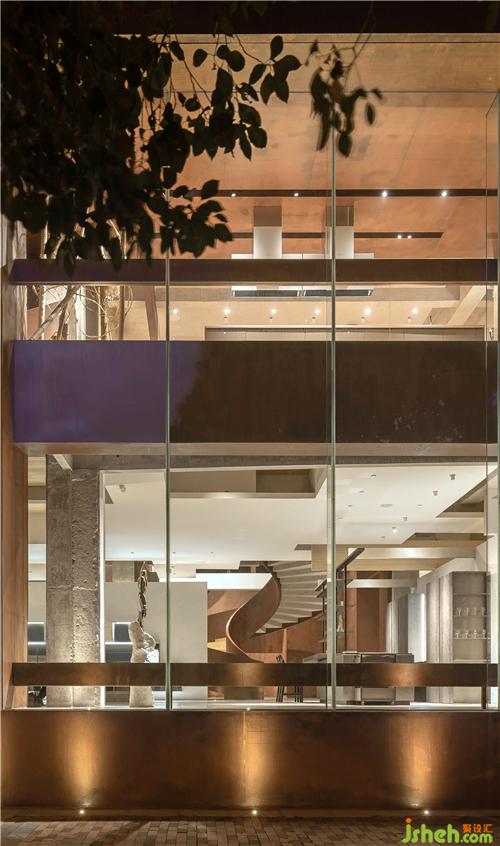
The exterior wall reconstruction of the building continues the strength and rhythm of the original building structure.An unique architectural sculpture body is cast by the natural rust pattern of hot continuous rolling steel with atmospheric corrosion resistance and with the seamless splicing technology, to construct the whole space from outdoor to indoor.
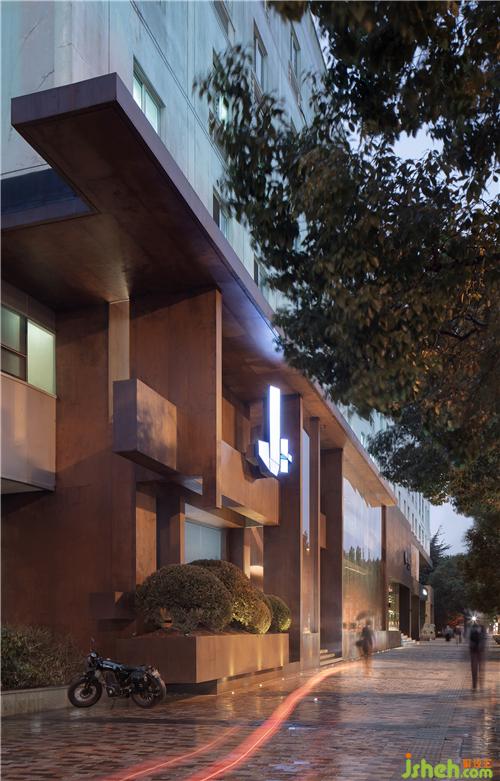
尽量拆除原有室外墙体裸露出建筑骨架;增强构造穿插和引入自然光线,使室内更为开放,从而加强展示效果,让室内外融合的更为舒适自然,采用开放式的平面布局,可以使人在空间中走动时更为流畅舒服。展厅设计

Try to remove the original outdoor wall exposed to the building skeleton;Enhance the structure and bring natural light to make the interior more open, thus enhancing the display effect,and make indoor and outdoor integration more comfortable and natural.The use of open layout can make people move more smoothly and comfortable in the space.
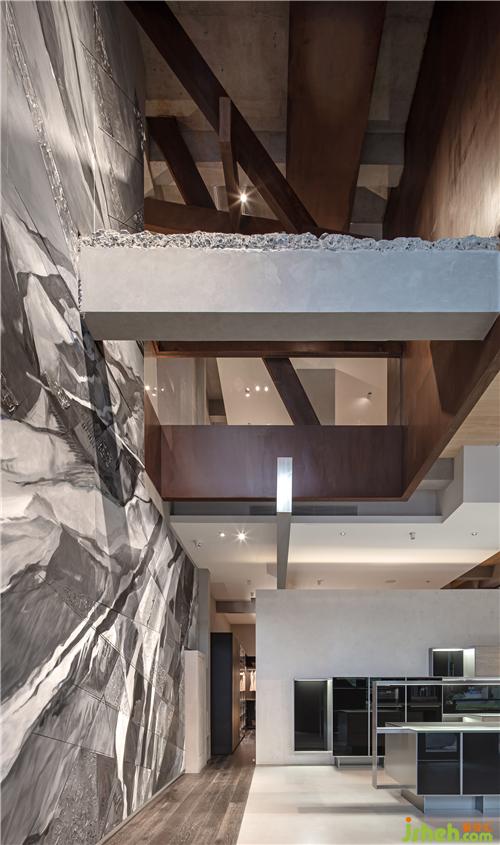
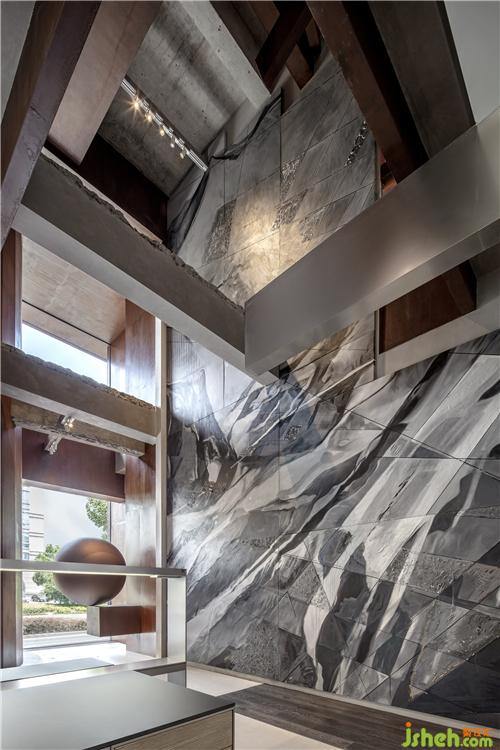
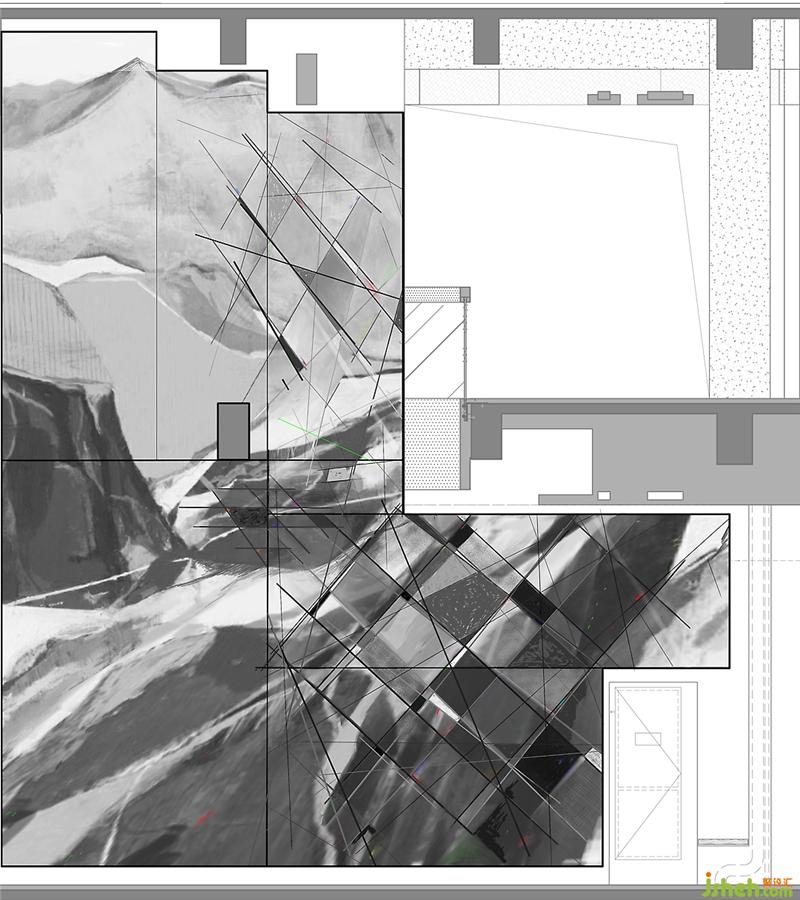
∧ 壁画草稿