项目名称:广州X-ROOM创意办公空间
设计机构:在于空间设计
主创设计师:于艳
完工时间:2019年2月
项目地址:广州TIT创意园
项目面积:350 m2
摄影师:ZETA
广州X-ROOM创意办公空间坐落于TIT创意园内,是一家时尚服装公司的线上平台办公室。
为了给员工提供一个舒适、放松的办公场所,设计方大量运用玻璃、水磨石、镜面不锈钢等时尚的建筑元素,解决20年老楼空间小、采光差等问题,探讨人与空间、人与环境和谐共生的现代化办公解决方案。
项目先后获得2019年AMP美国建筑大师奖、2019年伦敦设计奖。
X-ROOM is the office for the online department of a fashion clothing company, located in Guangzhou TIT Creative Park.
The client wants to create a comfortable and relaxing office for the employees. Designers use a lot of fashionable architectural elements such as glass, terrazzo, mirror stainless steel, etc., to solve the problems of small space and poor lighting of the 20-year-old building, and to explore the modern office solutions of harmonious coexistence between human and space, human and environment.
The project has successively won the 2019 Architecture Master Prize and the London Design Awards in 2019.
01
55 m2空间的大小之辨
Expansion of the 55 m2 space
TIT创意园前身为创建于1956年的广州纺织机械厂,位于市区中心,抬头即见地标建筑“小蛮腰”。园内保留了纺织机械工业元素与绿树环绕的自然生态原貌,吸引众多时尚服装品牌、设计师、艺术家和创新企业,微信广州办公室亦选择隐居于此。办公室设计
The predecessor of TIT Creative Park is the Guangzhou textile machinery factory, which was founded in 1956. It is located in the center of the city. The landmark building "Xiaomanyao" can be seen from its head. The park retains the original textile machinery industry elements and surrounded by natural ecological environment of greens, attracting many fashion brands, designers, artists and innovative enterprises. Wechat Guangzhou Office also chose to live here.
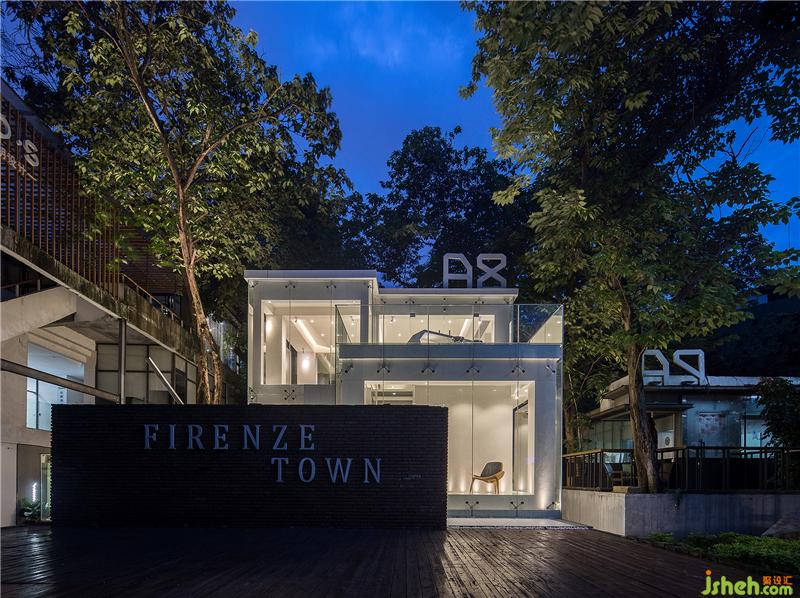
广州X-ROOM创意办公空间的项目原场地是一栋20年老楼,门口正对广场,内部空间一望到底。装修陈旧,室内光照不足,毫无设计感可言。
从事时尚行业的业主深谙办公室硬件与环境的重要性。她相信“物以类聚”,一个时尚、有活力的办公空间,才能吸引有品味、思维方式活跃的员工;具有审美高度的精致环境,才能让使用者潜移默化成为有追求的人。
为了不辜负周遭的天然美景,她希望让老楼重获新生,实现现代化办公、时尚生活方式与自然生态的融洽共处。
The original site of X-ROOM is a 20-year-old building, with the gate facing the square and the interior space looking to the end. The decoration is old, the interior lighting is insufficient, and there is no sense of design.
Engaged in fashion industry, the owner understands the importance of office environment. She believes that "birds of a feather flock together", a fashionable and dynamic office space can attract employees with taste and active thinking mode, and an exquisite environment with high aesthetic level can make users imperceptibly become people with pursuit.
In order to live up to the natural and beautiful environment, she hopes to revive the old building and realize the harmonious coexistence of modern office, fashionable lifestyle and natural ecology.
▼ 项目改造前
Before project reconstruction
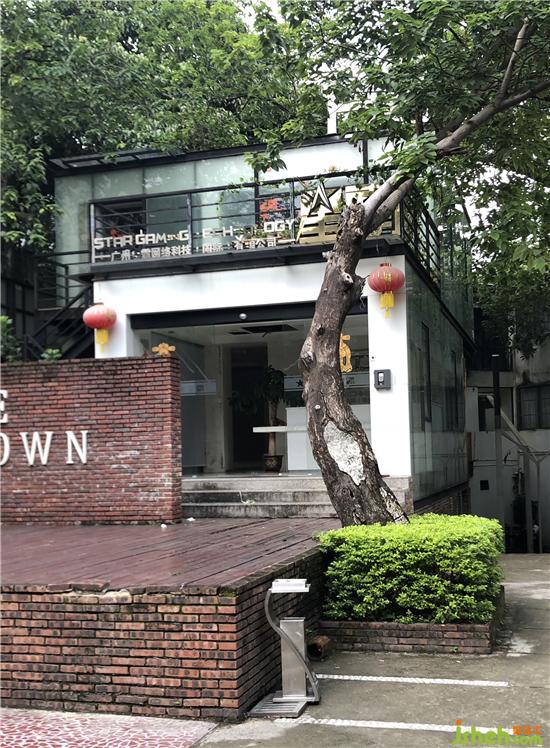
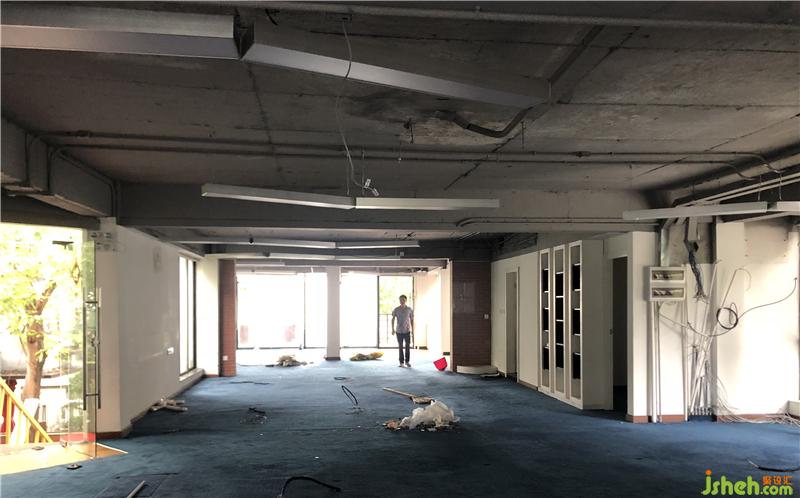
项目改变了一楼大门的方向。原先的门口改为玻璃幕墙橱窗,简约前卫的灰调水磨石空间,用于展示时尚行业的公司形象、陈设最新的设计作品。
经过橱窗与红砖矮墙之间的栈道走廊,入口获得私密性。
The project changed the direction of the first floor gate. The original door was changed into a glass curtain wall window, a simple and avant-garde grey terrazzo space, which was used to display the company image of the fashion industry and display the latest design works.
Through the glass curtain wall and the red brick low wall, the entrance gains privacy.
▼ 项目改造后,入口获得私密性
After project reconstruction, the entrance gains privacy
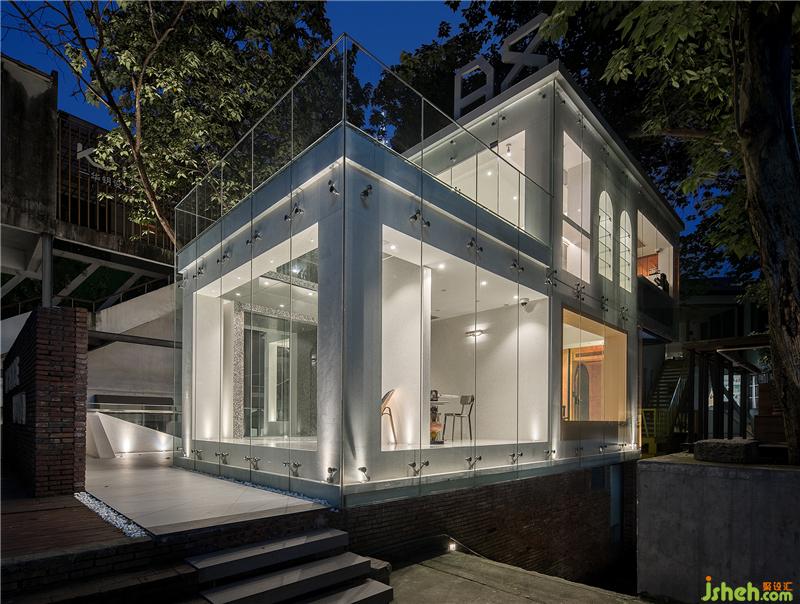
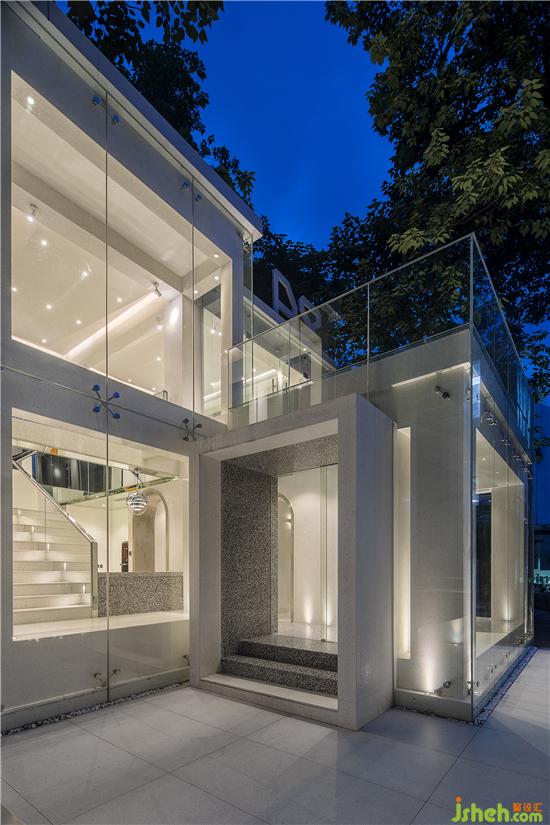

一层面积仅有55 m2,需要同时兼具形象展示、招聘、接待、员工休闲、高管办公室等多项功能。设计师通过张弛有度的空间规划,完美地满足了业主的所有“任性”要求。
The first floor area is only 55 m2, which needs to have multiple functions such as image display, recruitment, reception, staff leisure, senior management office, etc. The designer perfectly meets all the "willful" requirements of the owner through a series of smart space planning strategy.
▼ 改造后平面图
Plan after reconstruction

进门左手边,贯穿整体空间的超比例楼梯放大了室内的立体感,让只有55 m2的一层获得拔高的气势,丝毫不显得压抑。挑高的楼层,偶尔可以悬挂巨幅时尚海报,展示最新的潮流趋势。
On the left side of the entrance door, the super scale staircase running through the overall space magnifies the three-dimensional feeling of the interior, making the only 55 m2 of the first floor get a high momentum without any depression. The tall floors can occasionally hang huge fashion posters to show the latest trend.
▼ 超比例楼梯扩大室内的立体感
The super scale staircase magnifies the three-dimensional feeling of the interior
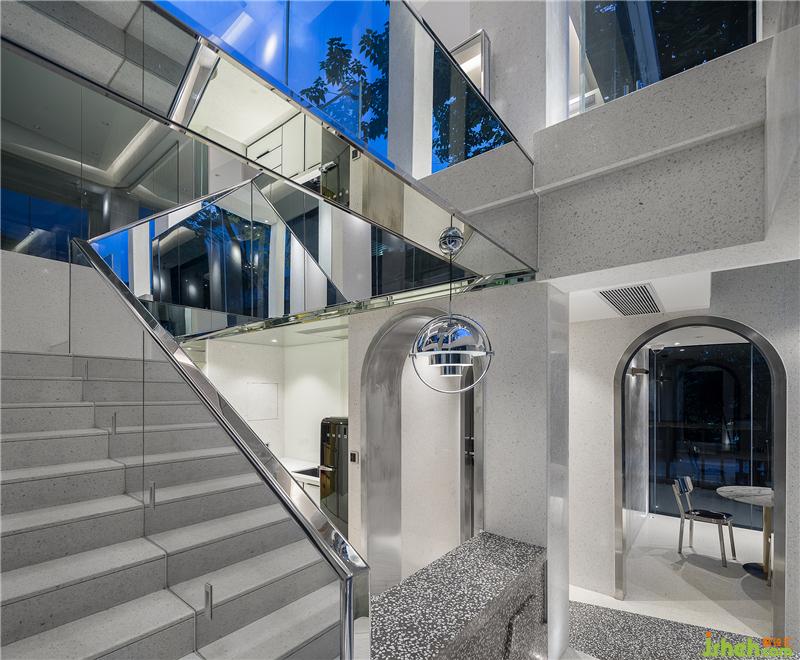
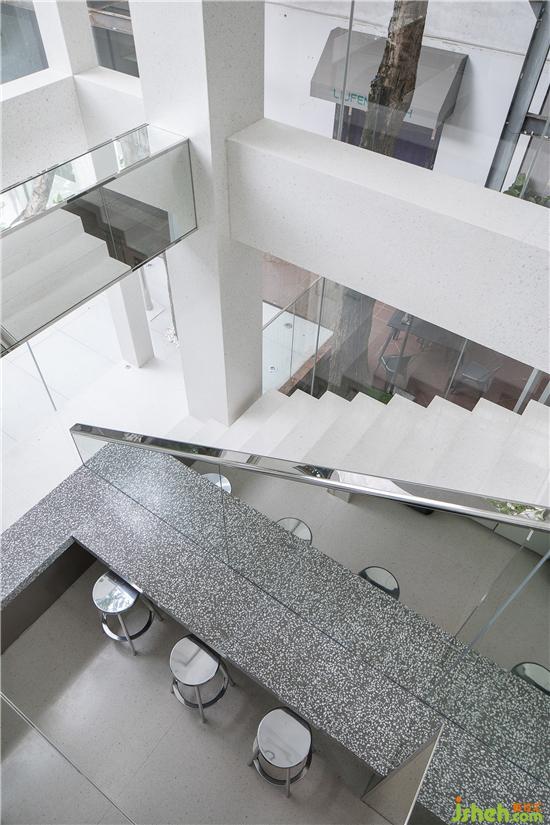
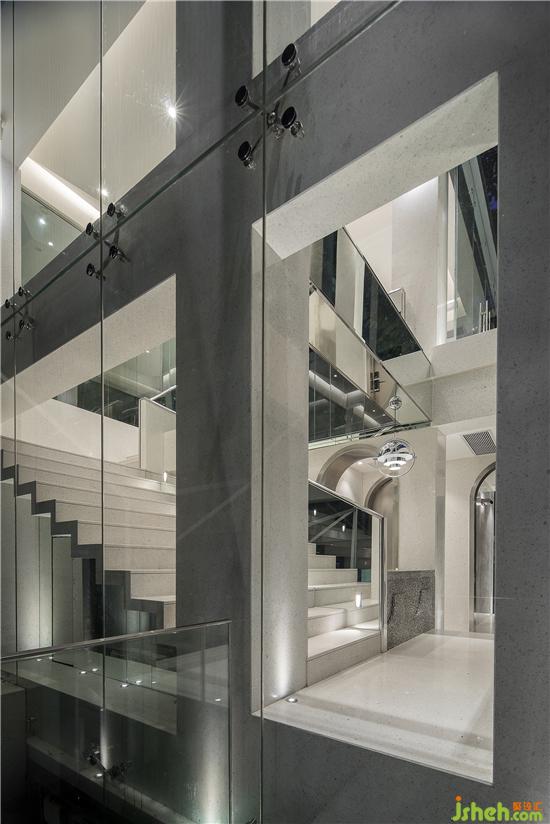
值得一提的是,超比例楼梯原本是一座位于户外的铁艺楼梯,既不美观,也不方便上下楼,下雨天更是让整个办公室陷入苦恼。办公室设计
It is worth mentioning that the staircase was originally an outdoor iron staircase, which is neither beautiful nor convenient to go up and down. Rainy days make the whole office in distress.