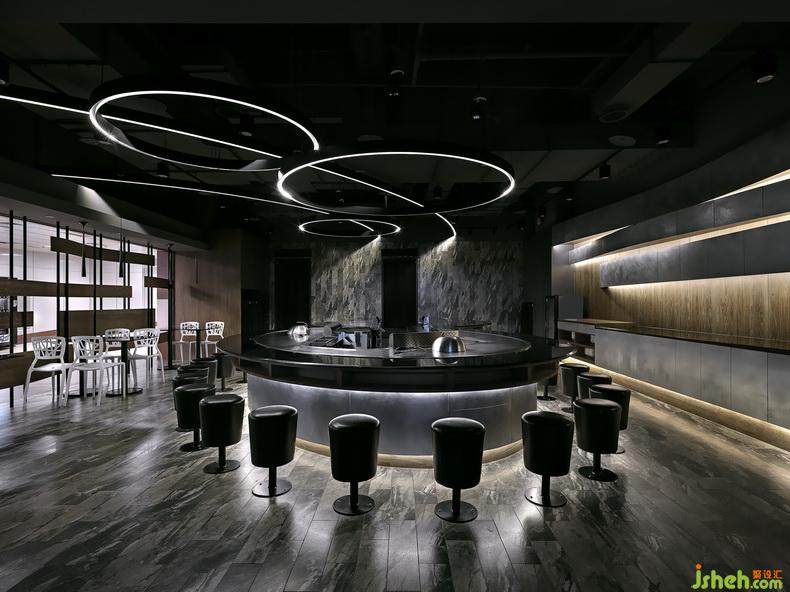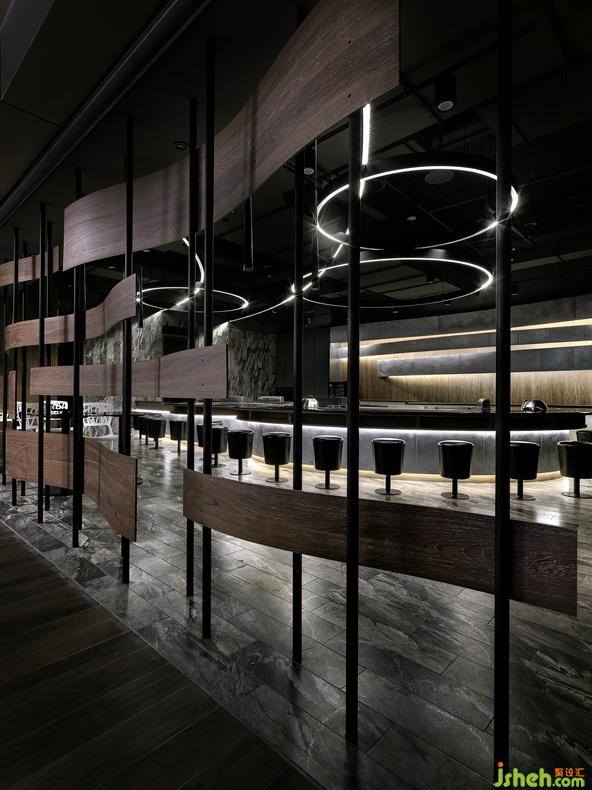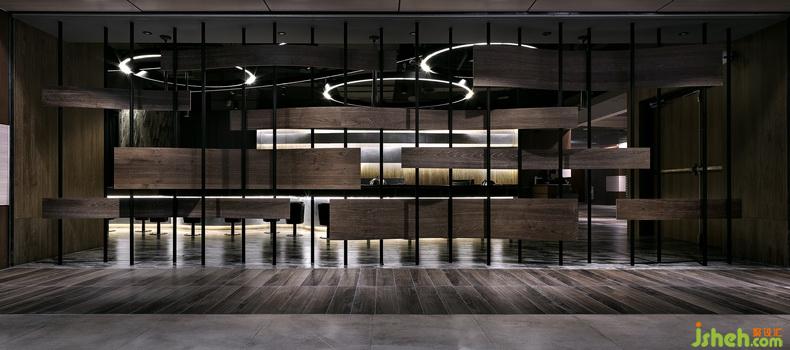设计师:虞国纶
设计公司:格纶设计
风格:混搭风格
面积:48平
房屋材料:手染木皮漆、进口瓷砖、人造石、铁件
活跃流动8字型的律动效应展现人与空间的完美演绎。
厨艺需要长年淬炼,易牙箇中心法,则为空间解构、组建、发想的起点。
终极食材美味,讲究推、翻、拨、铲、收完成的瞬间,每个动作皆需以8下为限,由此衍生空间置中,两圆相衔的用餐区,而平面形似葫芦的联想,也富于屯聚、大度的正向隐喻。
有容
透过特制的葫芦型餐台主体,搭配天花重复性的圆及弧形光带左右墙面,辅以不同的波段律动具体实践人与空间合而为一的动象意境。
线性
体现在照明、量体与介质三个面向,分别运用圆、弧、垂直水平轴线,加诸差异材质特性,来交代整个环境所需的关键组成。
光影
饶富层次的灯光设计展现动静之间的用餐氛围。透过光影明暗与三度空间交叠层次阐述欢愉的用餐时光。
使用材质说明
1. 空间地坪选用仿蛇纹石材砖大面铺设,并延展至主墙演绎空间无限张力。
2. 天花悬浮线性造型以铁件特製大轴距环型灯饰辅助照明。
3. 背景墙面以温润木质衬底,横向波段线性柜体使用金属包覆,与背衬光源共同演绎层次律动的空间意象。
4. 空间边界处以直列铁件,搭配波形木料,展现虚实与流动的视觉感受。
Synergistic Effect
Teppanyaki, the Japanese culinary art is as much about theatricality and showmanship as it is about good fresh ingredients. It establishes a unique and intimate relationship, as diners become spectators to chefs preparing food in skillful, elegant movements right in front of them. Chefs perform the classic ‘slice and dice’, alongside the push, turn, flip, shovel, and ultimately, presentation and delivery. Each dish is cooked and prepared in eight or less actions to ensure freshness and quality.
Considering the deconstructed, inside-out nature of the Teppanyaki dining space, Guru Design, devised a distinctive design approach. Inspired the rhythmic flow of the figure 8, they created a space that is functional but also symbolic. The shape of the figure 8 with its natural center, divides the dining counter into two separate, looped areas. The rounded, curved lines are echoed not only in the design of the ceiling but repeated in details throughout the space. These repetitions invoke the Chinese concept of energy or qi, which brings the rhythm and flow of energy into a cohesive unit, circulating throughout the space. Furthermore, the figure 8 resembles the shape of the Chinese bottle gourd, an auspicious symbol in itself and an omen of good luck. These combined elements create an atmosphere that is generous, tranquil, and inviting, with the added positive metaphorical implications.
The Flow
To accentuate the shapes and materials, the basic theme is repeated throughout with the use of circular arcs, vertical, and horizontal axes. The stone washed wall exudes movement and rhythm, adding to the sense of the dynamic flow of curved lines. The combination of metal and wood board partitions creates a sense of privacy without being excluded from the general ambience of the space. The combination of lighting, a sense of volume, and the materials creates a serene and elegant dining atmosphere amid the frenzy of activity.
Light and shadow
Layered lighting emphasizes the play between brightness and darkness, as it highlights and facilitates the interaction between the movements of the chef and comfort of the diners. Curved lights overhead brighten the cooking area whilst leaving the dining area pleasantly illuminated.
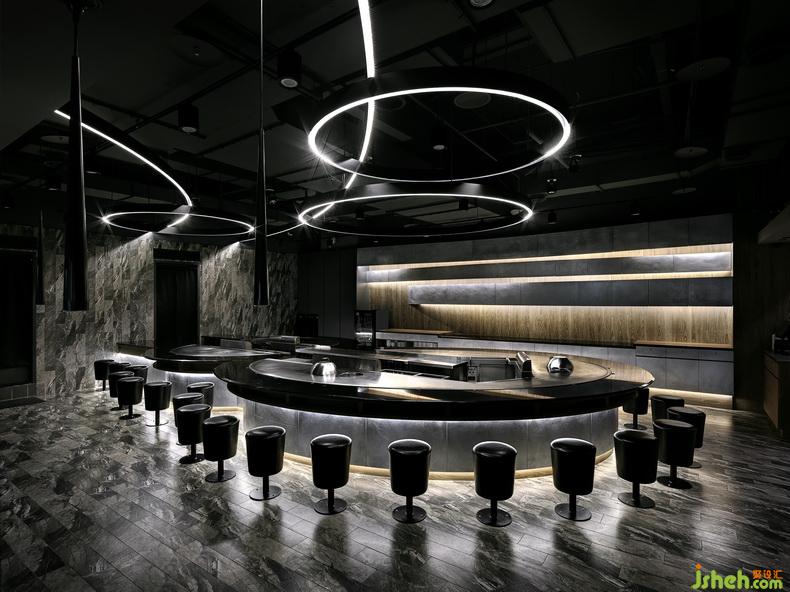
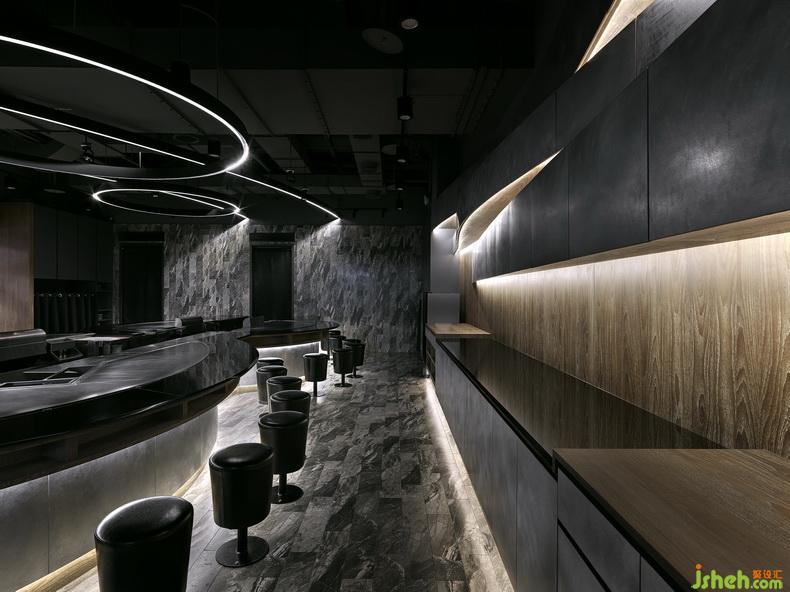
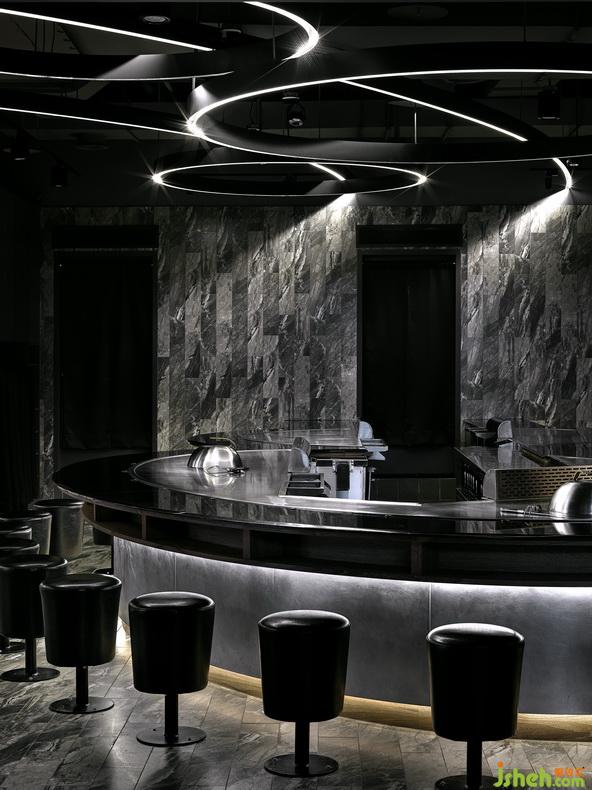
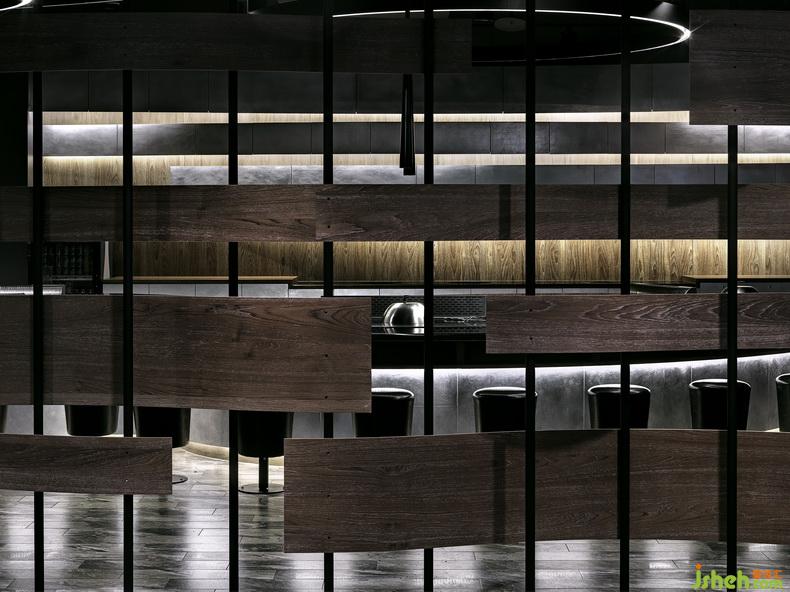
设计公司
