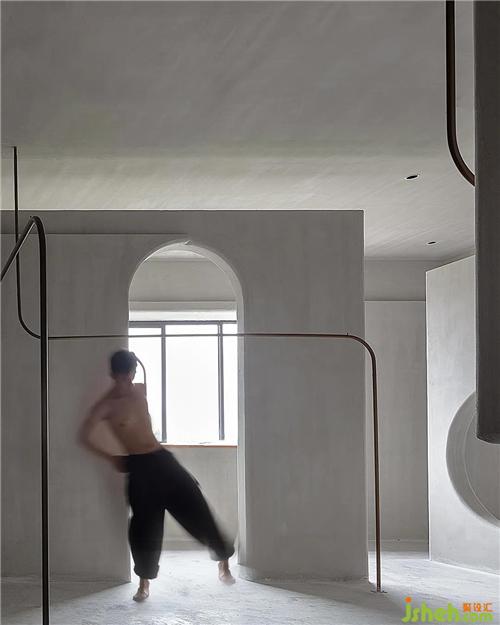
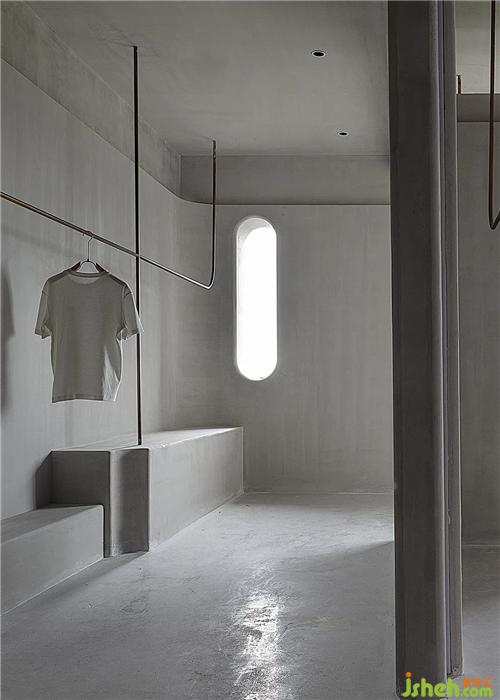
展厅选择在原有的方块空间再搭建一层结构,保留原来的窗,窗户做了弧形处理,在穿梭中找到规律,再延伸。
The exhibition hall chooses to build another layer of structure in the original square space, retain the original windows, and the windows are treated with arcs, find the rules in the shuttle, and then extend.
光影
光线穿梭
若隐若现
增加视觉空间美感
Light shuttle
Looming
Increase the aesthetics of visual space
▼北展厅轴测图
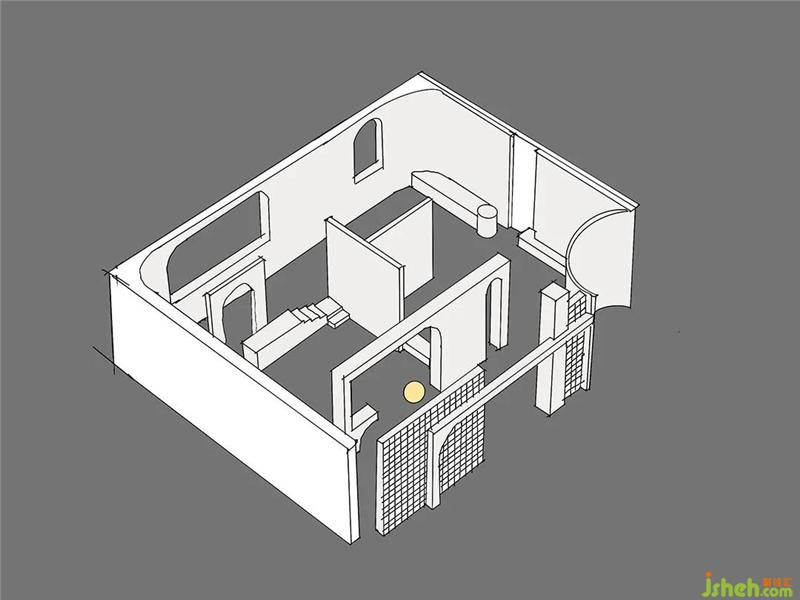
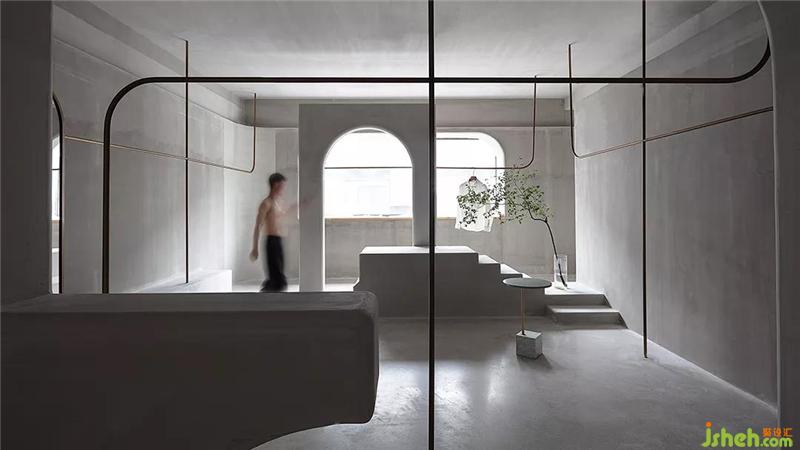

北区样衣区为了保留更多自然光,它和南区相反,北区给了更多通透的背景面,用了大型的体块分割,它们相互分离,又相互呼应。穿行在空间里,店铺装修设计增加了更多的情绪点,正是这优秀的创业者带给我的感受。
In order to preserve more natural light in the northern area, the sample area is opposite to the southern area. The northern area gives more transparent background surfaces and uses large volumes to separate them from each other and echo each other. Walking in the space adds more emotional points, which is exactly what this excellent entrepreneur brings to me.

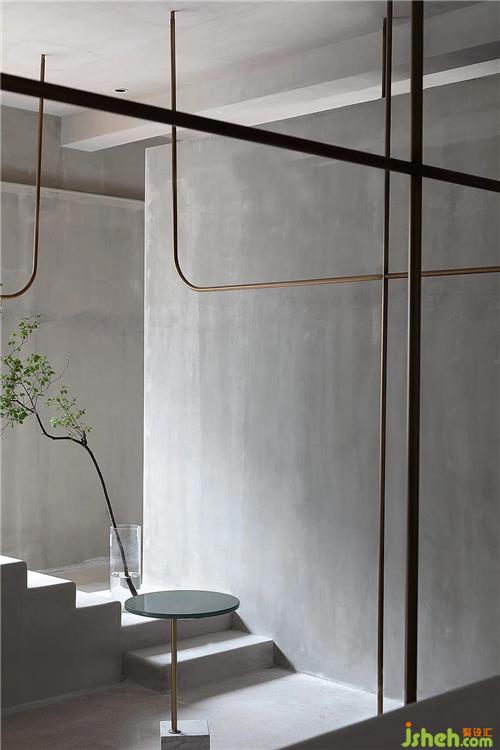
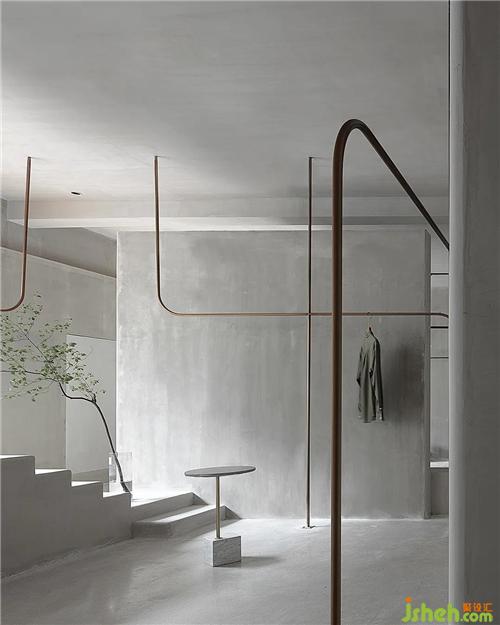
人和空间互动,可驻足,可前行,不枯燥,动起来的空间可以增加的更多趣味性,弧线在暗示一种温柔对待的方式,去和空间对话。
People interact with space, stop, move forward, not boring, moving space can add more fun, and the arc implies a gentle approach to dialogue with space.

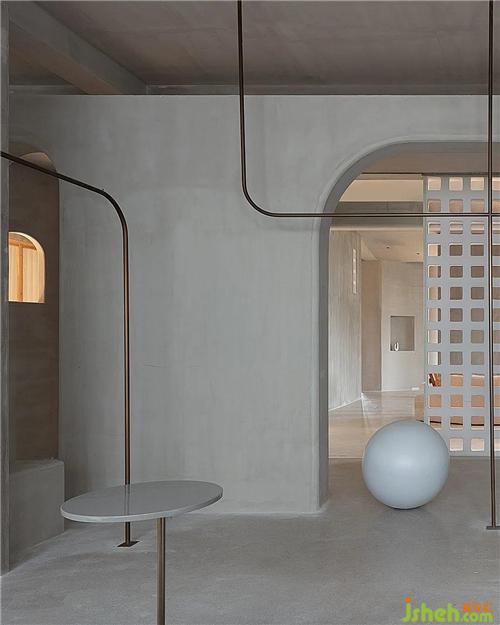
建筑和室内设计向来尊重光和时间在空间的穿梭,借用他们服务空间。体块便是用来解读广和时间,有时候,在一个角落,静坐,店铺装修设计看着他们在我身体柔柔的划过,我想,这便是设计的意义。
Architecture and interior design have always respected the shuttle of light and time in space, and borrowed them to serve space. Body mass is used to interpret Guanghe time. Sometimes, I sit in a corner and watch them softly move across my body. I think this is the meaning of design.
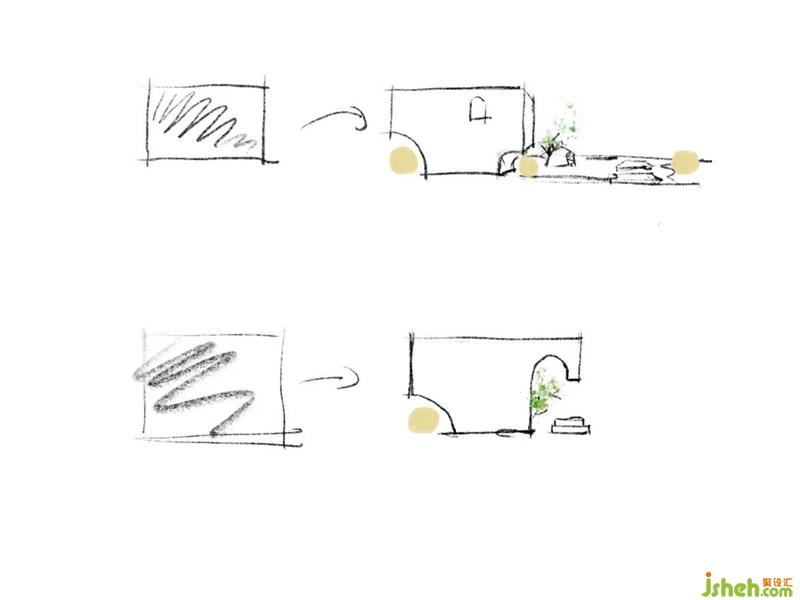
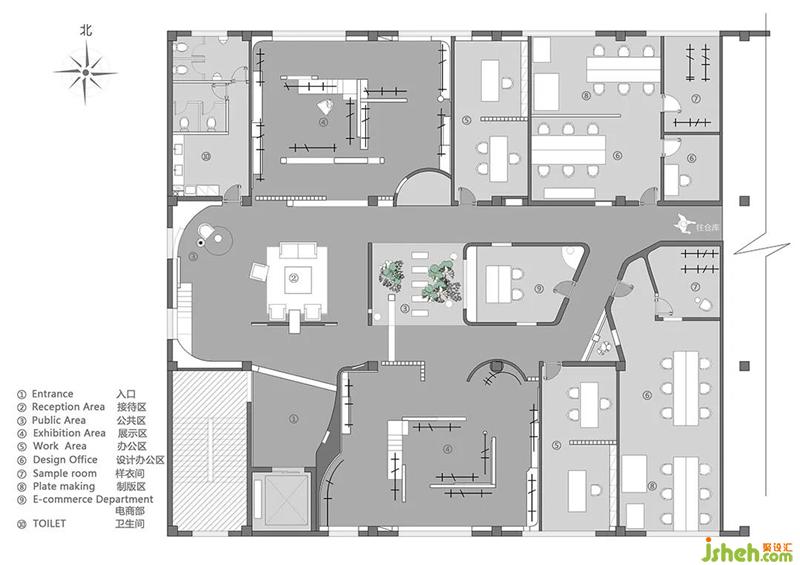
▲平面布局图
更多店铺装修设计请关注聚设汇装修平台:
