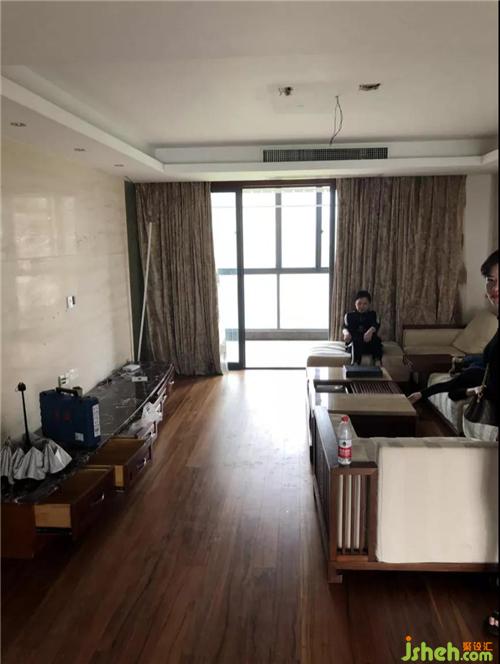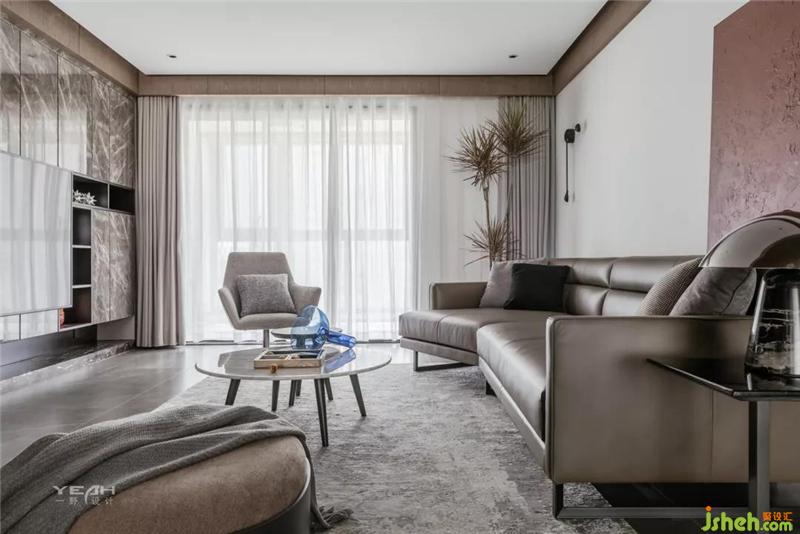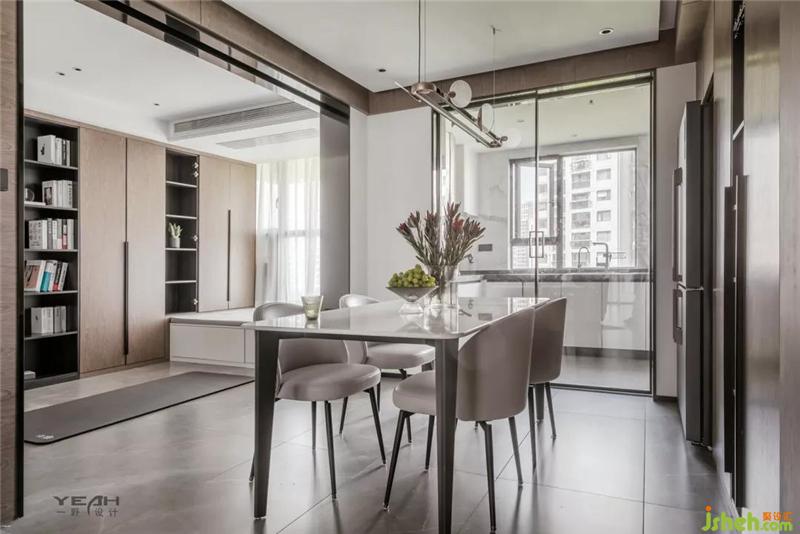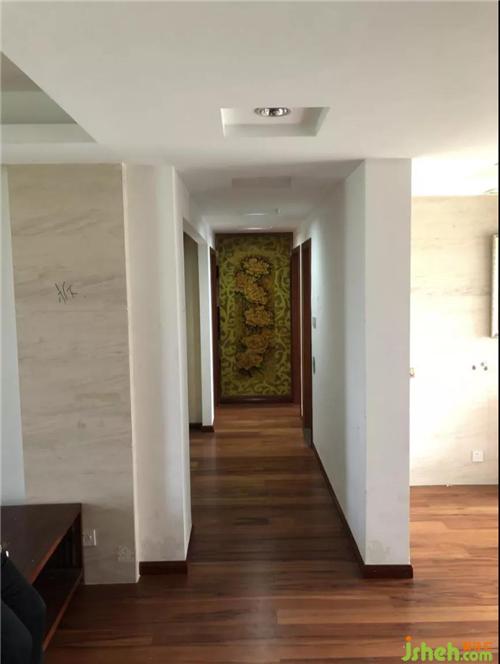Location | 项目地址
江苏省 苏州
Design Company | 设计公司
一野设计事务所
Photography | 摄影
AK空间摄影
本案来自于学区二手房的改造,南北通透的户型结构很是方正。
业主提出的要求在于储物空间的满足下,能给未来有更好的规划室内设计师。
This case comes from the transformation of second-hand housing in the school district, and the apartment structure with transparent north and south is very square. The owner's request is that the storage space can be satisfied, and the future can be better planned.

设计不是一次性产品,在保留原有空间的基础上,又将以前能够扩充的部分纳入到室内储物空间。
The design is not a one-time product. On the basis of preserving the original space, the previously expandable part is incorporated into the indoor storage space.

改造对比








整个客厅添加了饰面的点缀,在整体墙面留白的基础上,加入了一丝木的温韵。
The whole living room has been decorated with decorations, and a touch of wood is added to the white space on the overall wall.
