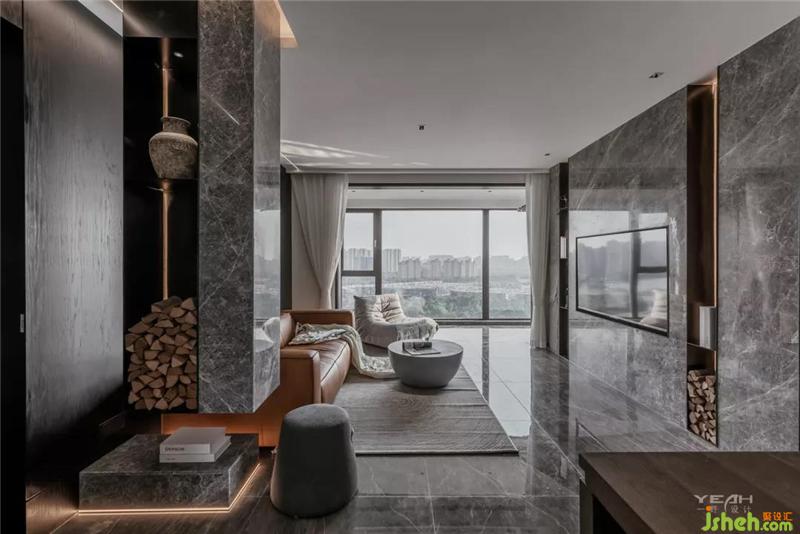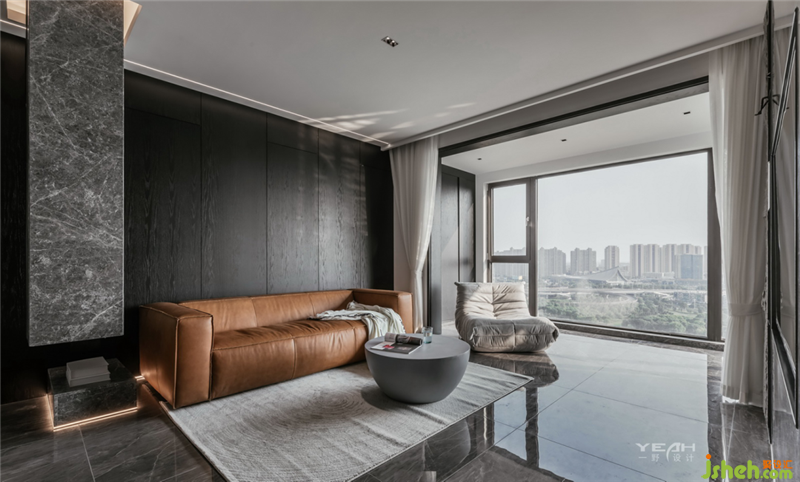Project Name | 项目名称
愿望之境
Location | 项目地址
江苏省 苏州吴江 大运河府
Area | 项目面积
140㎡
Design Company | 设计师公司
一野设计事务所
Start time |开始时间
2019.12
Completion Time| 完工时间
2020.08
Photography | 摄影
晟苏建筑摄影
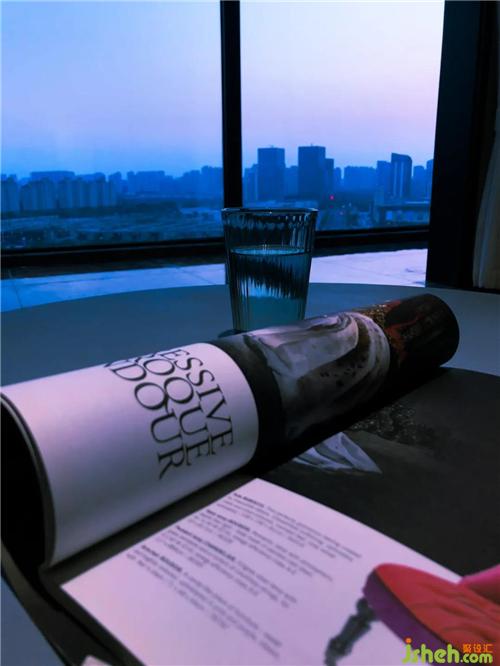
我们憧憬着,描绘着对于一个家的想象。
以不同的角度点、线、面和光影中出发,就像落地窗外京杭运河,承载着多少人或多或少的憧憬。
我们对家的想象,室内设计师是人生中最重要的憧憬。
We look forward to it and describe our imagination of a home.
Starting from different angles, lines, surfaces, and light and shadow, it is like the Beijing-Hangzhou Canal outside the French windows, carrying the longing of how many people or how many people.
Our imagination of home is the most important vision in life.
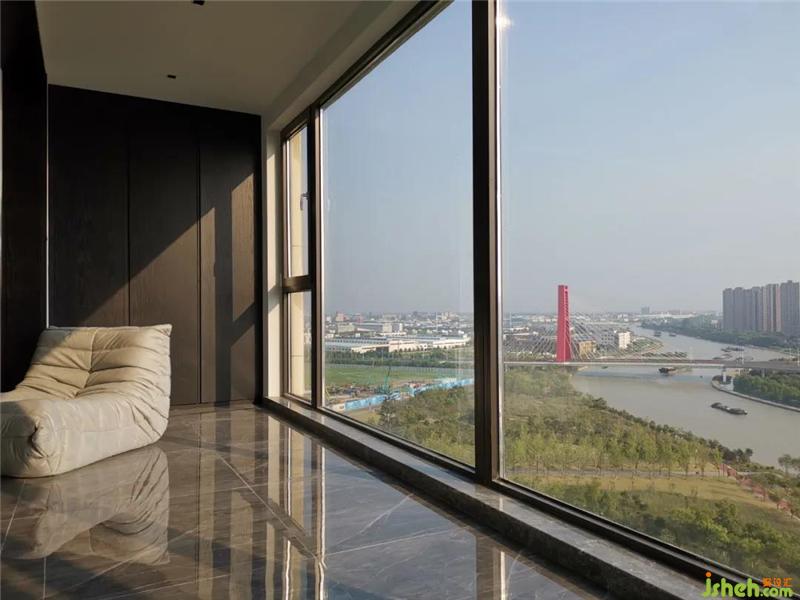
效果图vs实景照

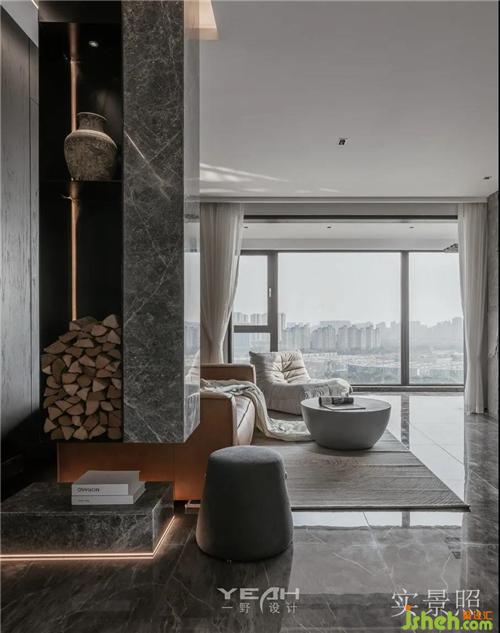
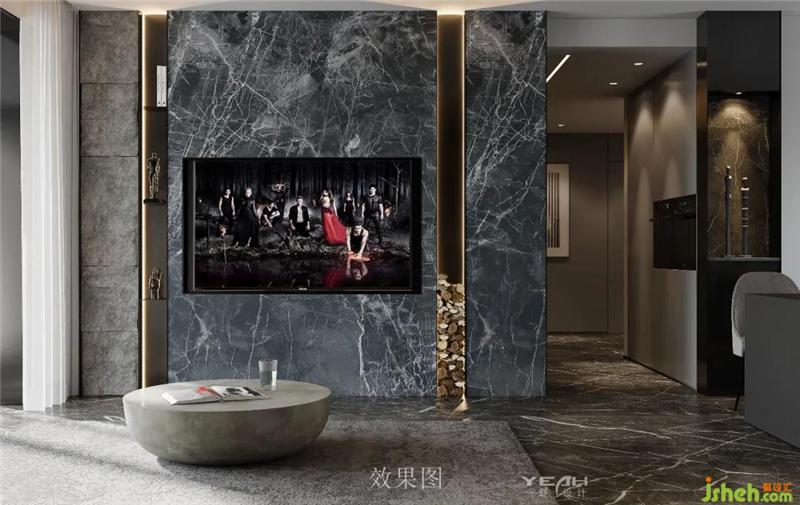
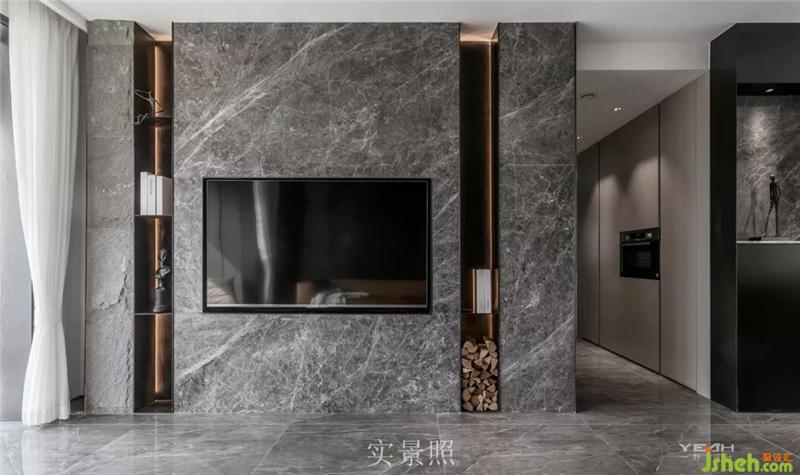
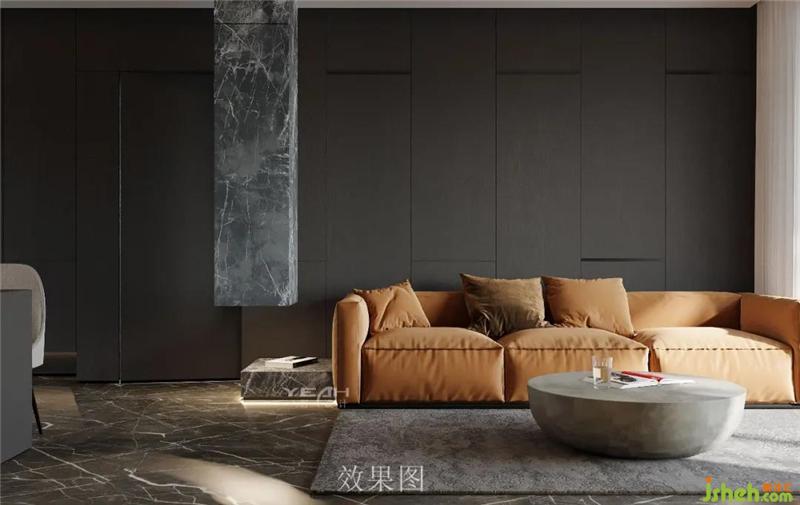
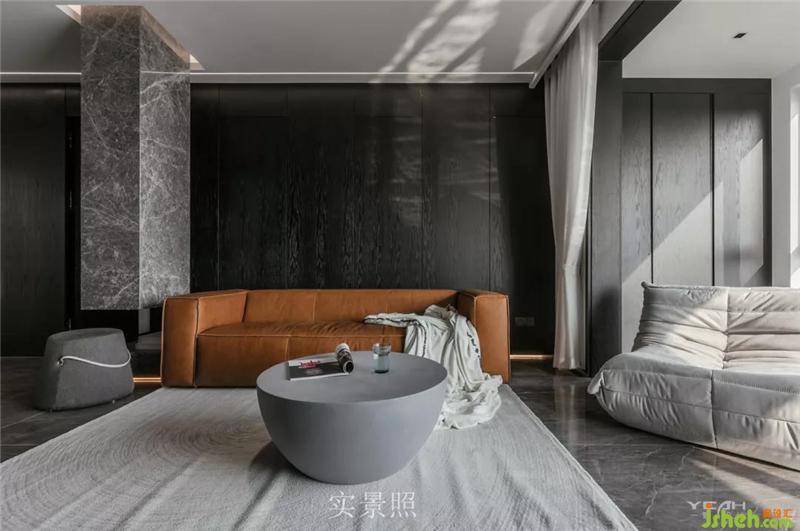
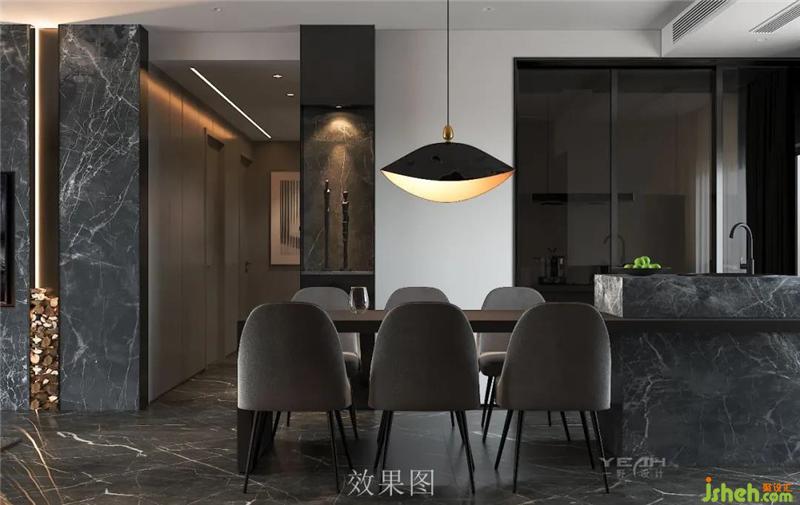
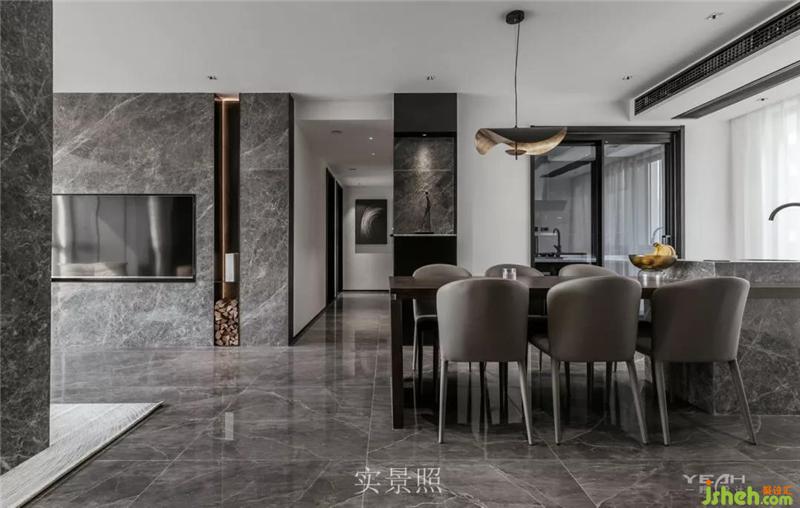
客餐厅的大理石,木饰面及黑钢与灯带,室内设计师通过不同造型组合,让材料有不同的构架,灯线穿透 ,空间放大的体验。
整面的落地窗,将最美好的自然光引入室内,每一刻所感受到“光”都具有不同的意义。
The marble, wood veneer, black steel and light strips of the guest dining room are combined with different shapes to give the materials a different structure.
The light line penetrates and the space is enlarged. Floor-to-ceiling windows on the entire surface bring the most beautiful natural light into the room, and the "light" felt at every moment has a different meaning.
