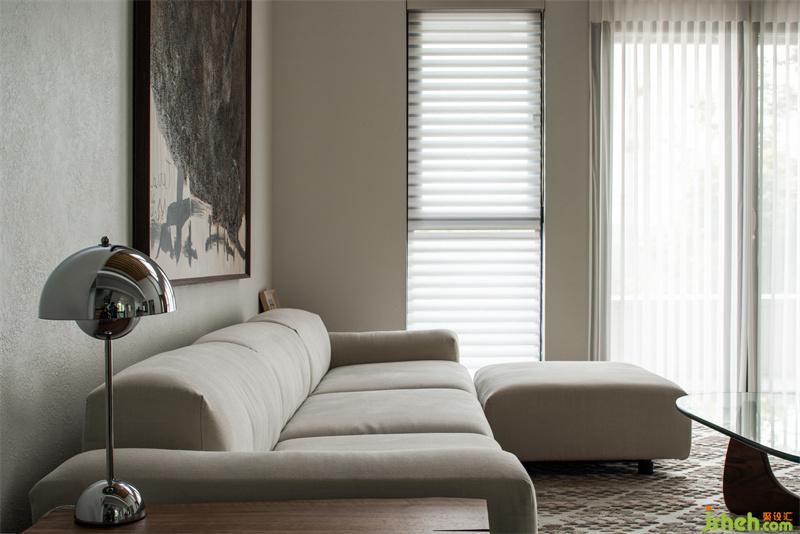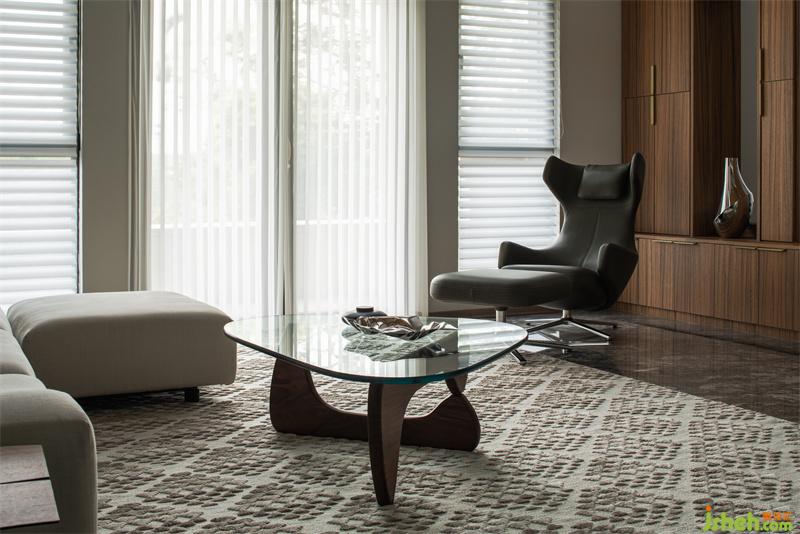项目 / 名称
Project Name / Psyche
项目 / 面积
Project Area / 698㎡
项目 / 时间
Project Time / 2021年
设计 / 成都壹阁设计
Design / ONE SPACE DESIGN
设计 / 创意总监
Creative Director / Denny Ho & 钟莉
设计 / 设计总监
Design Director / 李姝霖
摄影 / 贺川
Photographer / 形在空间摄影

科学与艺术的融合者
Balancing Art and Science - One Space Design
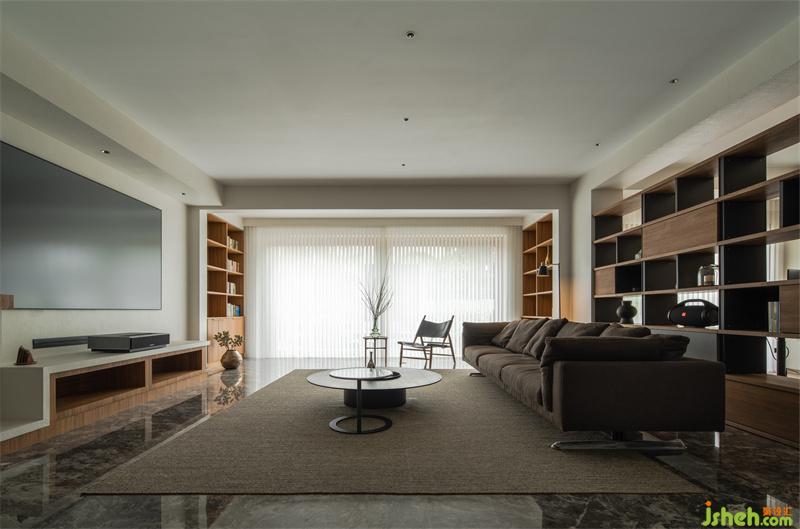
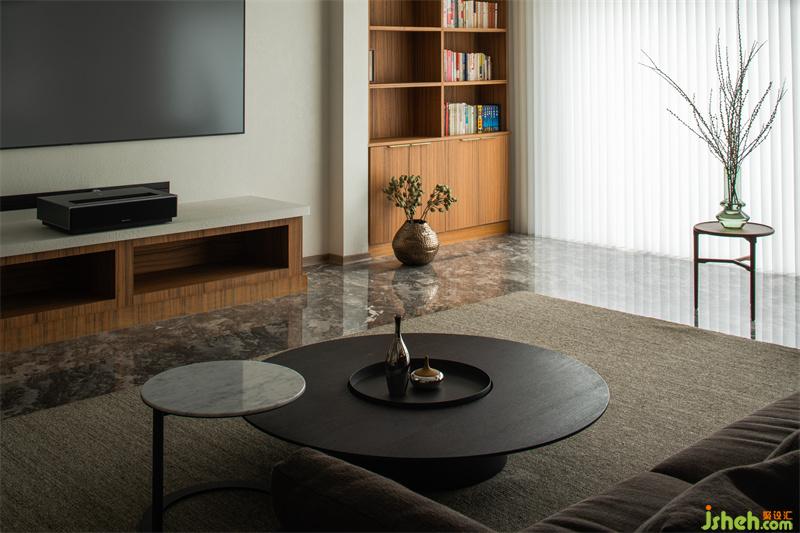
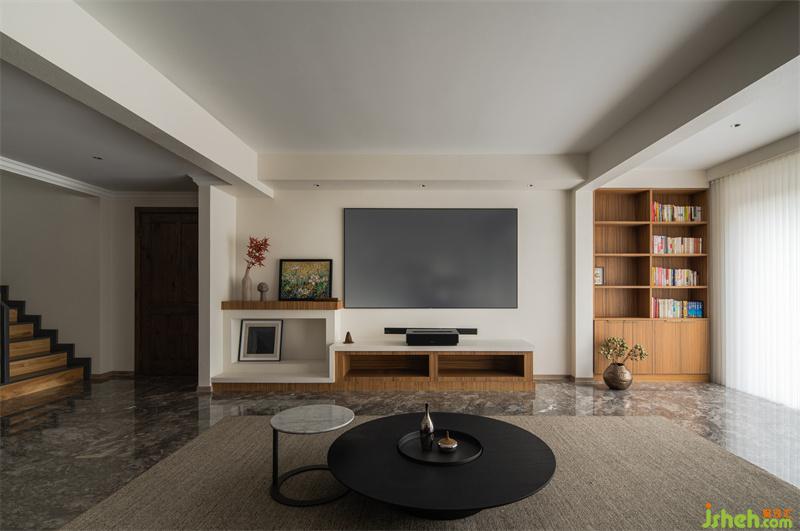
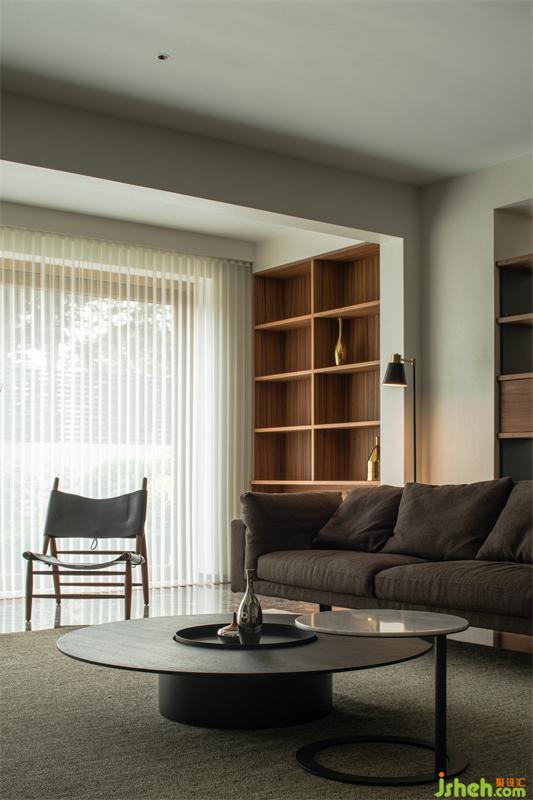
干净敞亮的客厅,低调又有质感的软装搭配,用书架来作为隔断将客厅与游戏室划分出来,打破了常规的空间划分方式。坐在沙发上享受着巨幕电视带来最佳观影效果,缓缓的将窗帘拉开,花园里精心搭配的花草映入眼帘,慵懒的小猫咪卧在花园里晒着太阳,放慢忙碌的脚步去静静享受生活的慢节奏。
The clean and bright living room is matched with simple and advanced soft furnishings, use the bookshelf as a partition to divide the living room and the game room, breaking the conventional space division method, making the space more transparent and bright.
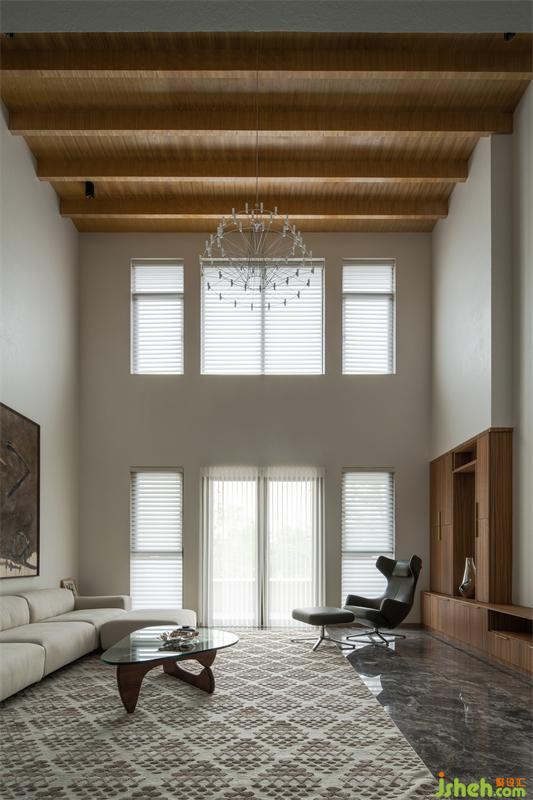
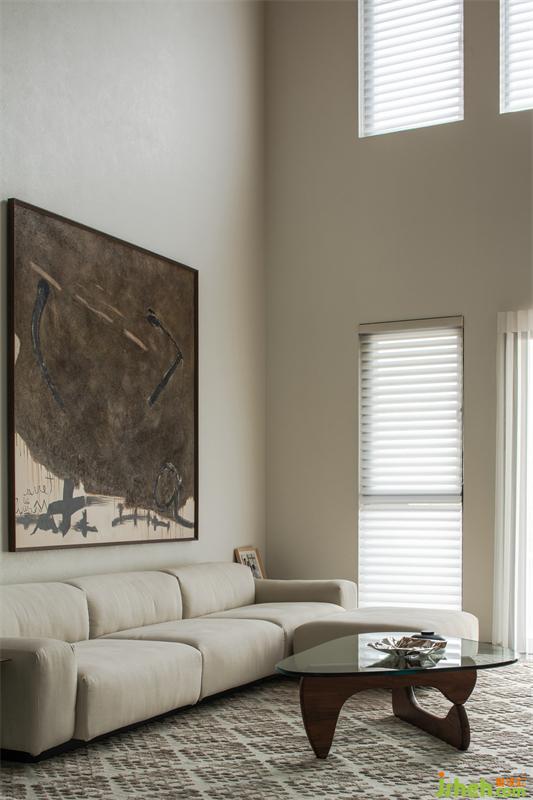
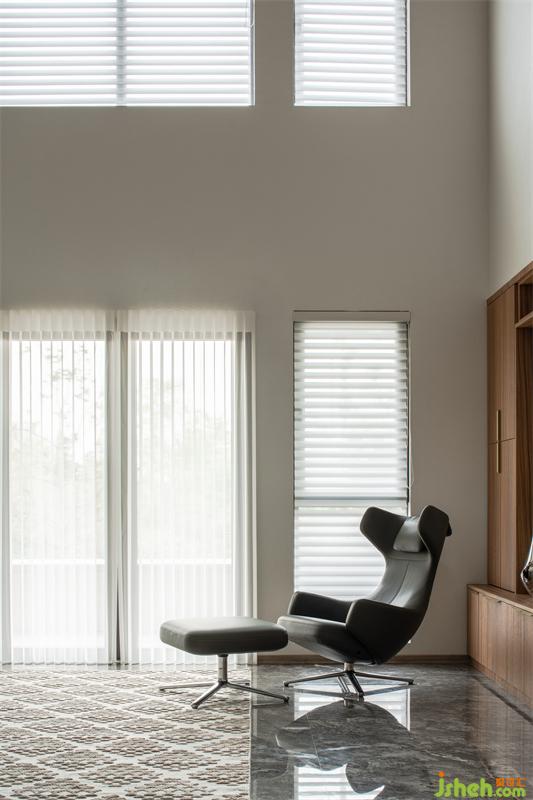
挑高的层高使二楼与三楼具有连通性,即是整体的一部分又是独立的个体。
The high-rise space makes the overall space more advanced and opens up the field of vision.

